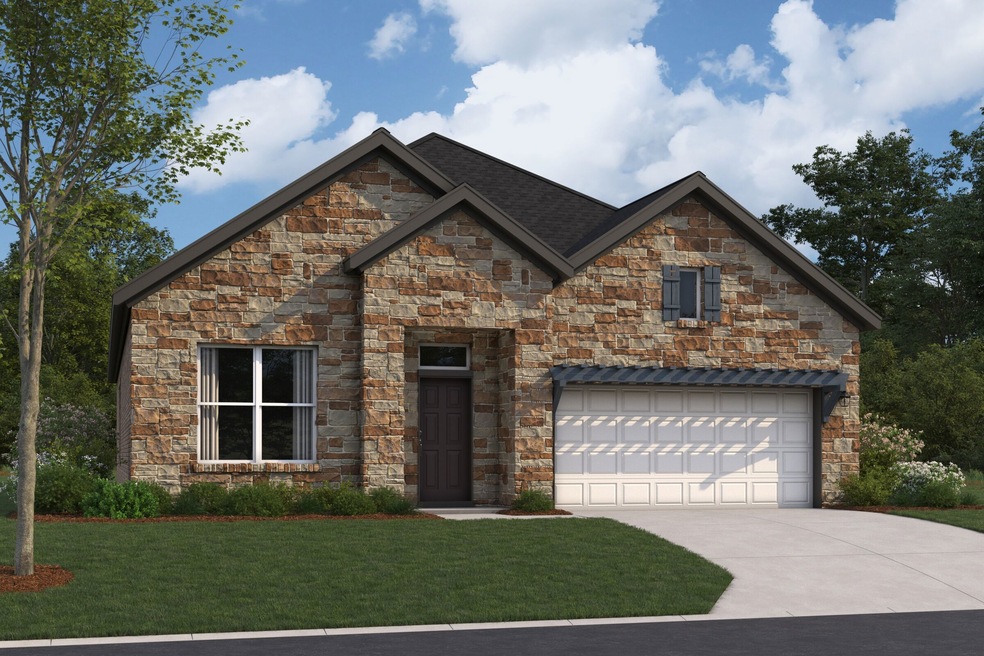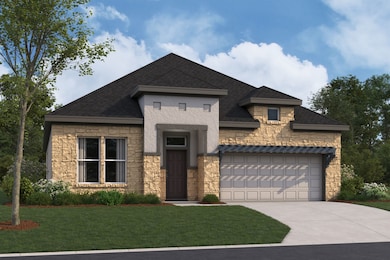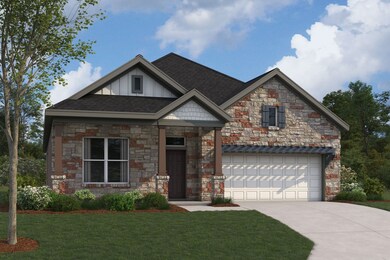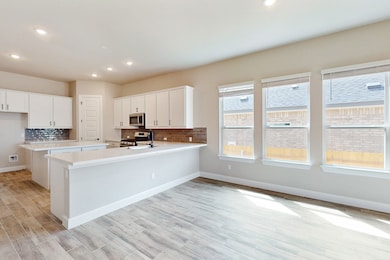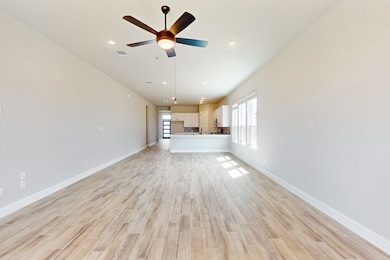
McKinney II Dripping Springs, TX 78620
Estimated payment $3,246/month
Total Views
1,979
3
Beds
2
Baths
2,290
Sq Ft
$216
Price per Sq Ft
Highlights
- New Construction
- Pond in Community
- Community Center
- Dripping Springs Middle School Rated A
- Community Pool
- Community Playground
About This Home
You'll fall in love with the McKinney II plan if you're looking for more space for your family and a great home to entertain in! Find out more today.
Home Details
Home Type
- Single Family
Parking
- 2 Car Garage
Home Design
- New Construction
- Ready To Build Floorplan
- Mckinney Ii Plan
Interior Spaces
- 2,290 Sq Ft Home
- 1-Story Property
Bedrooms and Bathrooms
- 3 Bedrooms
- 2 Full Bathrooms
Community Details
Overview
- Actively Selling
- Built by M/I Homes
- Heritage Subdivision
- Pond in Community
Amenities
- Community Center
Recreation
- Community Playground
- Community Pool
- Park
- Trails
Sales Office
- 1403 North Roger Hanks Parkway
- Dripping Springs, TX 78620
- 512-253-7191
- Builder Spec Website
Office Hours
- Mon-Sat 10am-6pm; Sun 12pm-6pm
Map
Create a Home Valuation Report for This Property
The Home Valuation Report is an in-depth analysis detailing your home's value as well as a comparison with similar homes in the area
Home Values in the Area
Average Home Value in this Area
Property History
| Date | Event | Price | Change | Sq Ft Price |
|---|---|---|---|---|
| 03/18/2025 03/18/25 | For Sale | $493,990 | -- | $216 / Sq Ft |
Similar Homes in Dripping Springs, TX
Nearby Homes
- 1403 N Roger Hanks Pkwy
- 1403 N Roger Hanks Pkwy
- 1403 N Roger Hanks Pkwy
- 1403 N Roger Hanks Pkwy
- 1403 N Roger Hanks Pkwy
- 1403 N Roger Hanks Pkwy
- 1403 N Roger Hanks Pkwy
- 1403 N Roger Hanks Pkwy
- 1403 N Roger Hanks Pkwy
- 1403 N Roger Hanks Pkwy
- 1403 N Roger Hanks Pkwy
- 1403 N Roger Hanks Pkwy
- 1403 N Roger Hanks Pkwy
- 1403 N Roger Hanks Pkwy
- 1403 N Roger Hanks Pkwy
- 1403 N Roger Hanks Pkwy
- 1403 N Roger Hanks Pkwy
- 1403 N Roger Hanks Pkwy
- 1403 N Roger Hanks Pkwy
- 1403 N Roger Hanks Pkwy
