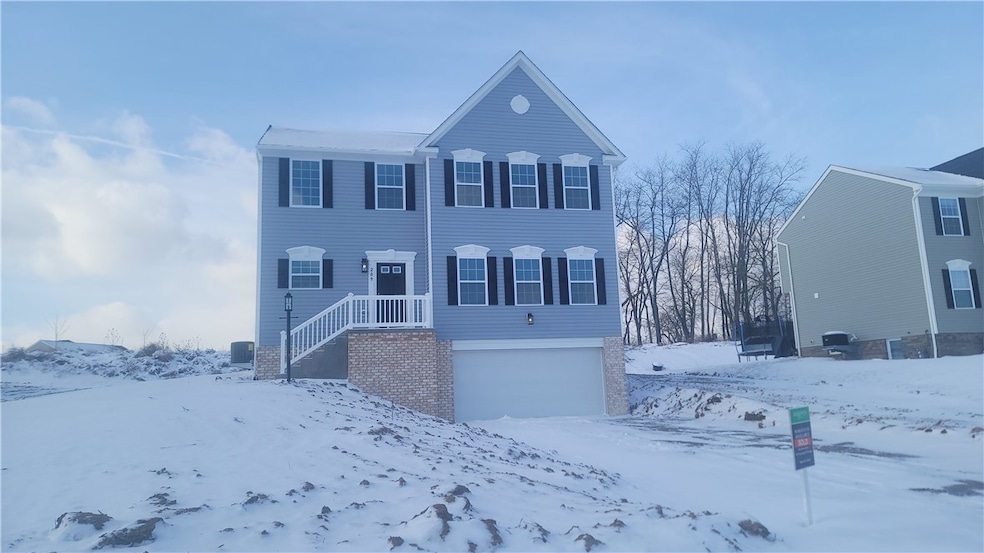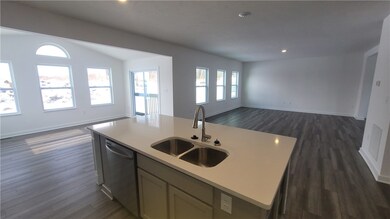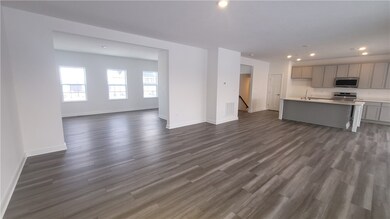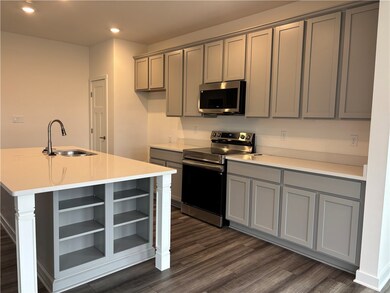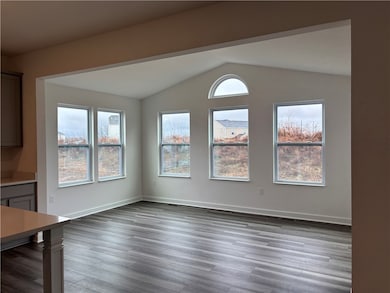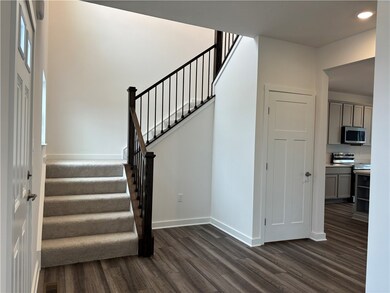
$439,900
- 4 Beds
- 2.5 Baths
- 2,016 Sq Ft
- 103 Kruger Cir
- Evans City, PA
Looking for a home in the Seneca Valley School District-Ehrman Crest Elementary & Middle? This may be the one for you in an active sidewalk community.Enter this Move-in home from new stamped concrete steps.Be impressed by the new woodlike LVP found in entry, kitchen&powder rm + California entry closet & crwn mold.FormLiv rm/den has been transformed into reading rm w/ bench seating&wall of shiny
Georgie Smigel COLDWELL BANKER REALTY
