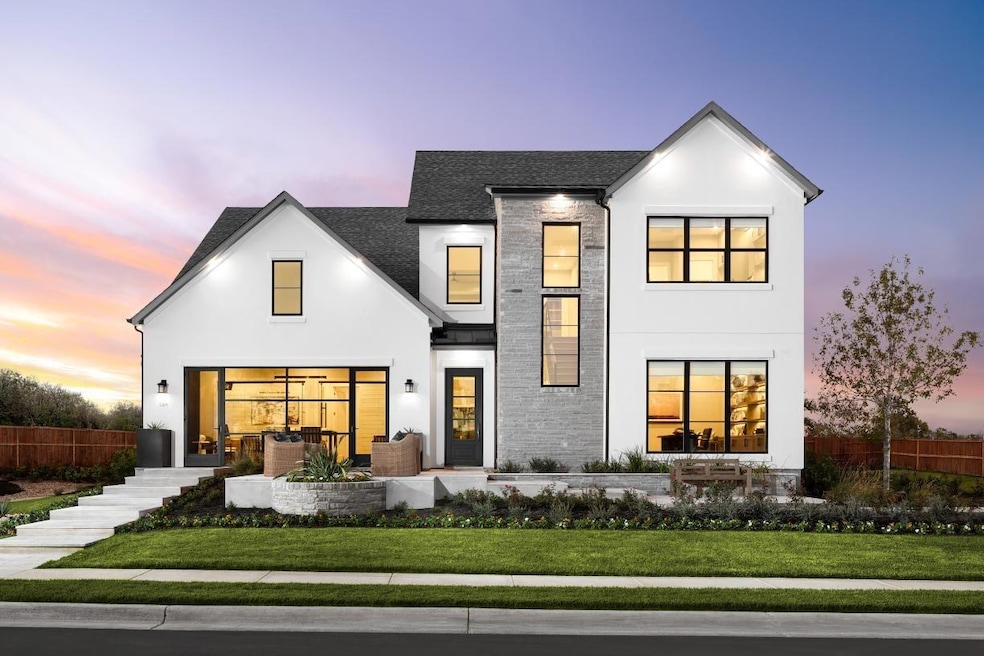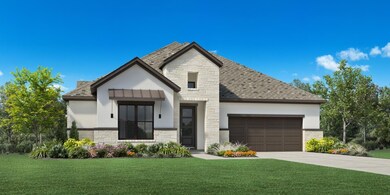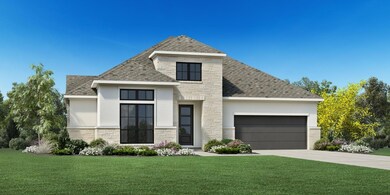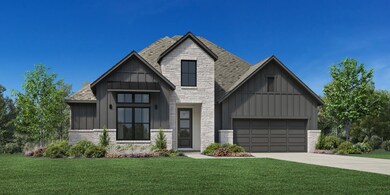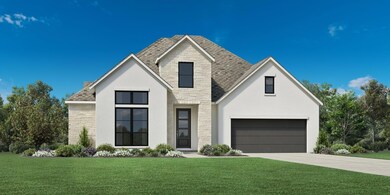
2409 Cedar Meadow Ln Leander, TX 78641
Estimated payment $7,358/month
Highlights
- New Construction
- Clubhouse
- Wood Flooring
- Rouse High School Rated A
- Vaulted Ceiling
- Planned Social Activities
About This Home
MLS# 7516071 - Built by Toll Brothers, Inc. - Jul 2025 completion! ~ The Ellwood’s spacious floor plan delights with elegant architecture and modern spaces for entertaining and everyday living. The dramatic extended foyer sweeps past a private office and flexible media room into the stunning great room with a soaring cathedral ceiling and sliding glass doors to the gorgeous covered patio. Just steps from the bright casual dining area, the kitchen is a chef’s delight with an oversized island with breakfast bar, wraparound counters and cabinets, and a spacious walk-in pantry. The primary bedroom offers a serene escape with a generous walk-in closet and a relaxing primary bath featuring a dual sink vanity, a spa-like soaking tub, a luxe shower with seat, linen storage, and a private water closet. Ample secondary bedrooms have walk-in closets and a shared bath with a separate vanity area. Additional highlights include an everyday entry, centrally located laundry, a powder room, and plentiful storage!
Home Details
Home Type
- Single Family
Year Built
- Built in 2024 | New Construction
Lot Details
- 0.5 Acre Lot
- Southeast Facing Home
- Wood Fence
- Landscaped
- Sprinkler System
HOA Fees
- $125 Monthly HOA Fees
Parking
- 3 Car Garage
- Tandem Parking
Home Design
- Slab Foundation
- Blown-In Insulation
- Composition Roof
- Stone Siding
- Stucco
Interior Spaces
- 2,918 Sq Ft Home
- 1-Story Property
- Tray Ceiling
- Vaulted Ceiling
- Recessed Lighting
- Electric Fireplace
- ENERGY STAR Qualified Windows
- Entrance Foyer
- Living Room
- Neighborhood Views
Kitchen
- Open to Family Room
- Eat-In Kitchen
- Built-In Electric Oven
- Gas Cooktop
- Range Hood
- Microwave
- Dishwasher
- Stainless Steel Appliances
- Kitchen Island
- Disposal
Flooring
- Wood
- Carpet
- Tile
Bedrooms and Bathrooms
- 3 Main Level Bedrooms
- Walk-In Closet
- Double Vanity
- Garden Bath
- Separate Shower
Laundry
- Laundry Room
- Washer and Electric Dryer Hookup
Home Security
- Carbon Monoxide Detectors
- Fire and Smoke Detector
Outdoor Features
- Covered patio or porch
Schools
- Block House Elementary School
- Knox Wiley Middle School
- Rouse High School
Utilities
- Central Heating and Cooling System
- Tankless Water Heater
Listing and Financial Details
- Assessor Parcel Number 2409 Cedar Meadow
Community Details
Overview
- Association fees include common area maintenance
- Hidden Creek Residential Association
- Built by Toll Brothers, Inc.
- Hidden Creek Heritage Subdivision
Amenities
- Clubhouse
- Planned Social Activities
- Community Mailbox
Map
Home Values in the Area
Average Home Value in this Area
Property History
| Date | Event | Price | Change | Sq Ft Price |
|---|---|---|---|---|
| 08/29/2024 08/29/24 | For Sale | $1,099,000 | -- | $377 / Sq Ft |
Similar Homes in the area
Source: Unlock MLS (Austin Board of REALTORS®)
MLS Number: 7516071
- 14451 Blooming Meadow Dr
- 14510 Wild Garden Dr
- 2457 Shane Ranch Dr
- 2305 Shane Ranch Dr
- 2303 Shane Ranch Dr
- 2411 Cedar Meadow Ln
- 2406 Shane Ranch Dr
- 14302 Blooming Meadow Dr
- 2303 Oakleaf Village Dr
- 2302 Cedar Meadow Ln
- 103 County Road 180 Unit 27
- 103 County Road 180 Unit 53
- 103 County Road 180 Unit 17
- 103 County Road 180 Unit 38
- 2109 Manada Trail
- 5014 Little Valley Rd
- 2009 Manada Trail
- 2103 Colinas Verdas Rd
- 2624 Bowen St
- 2605 Etta May Ln
