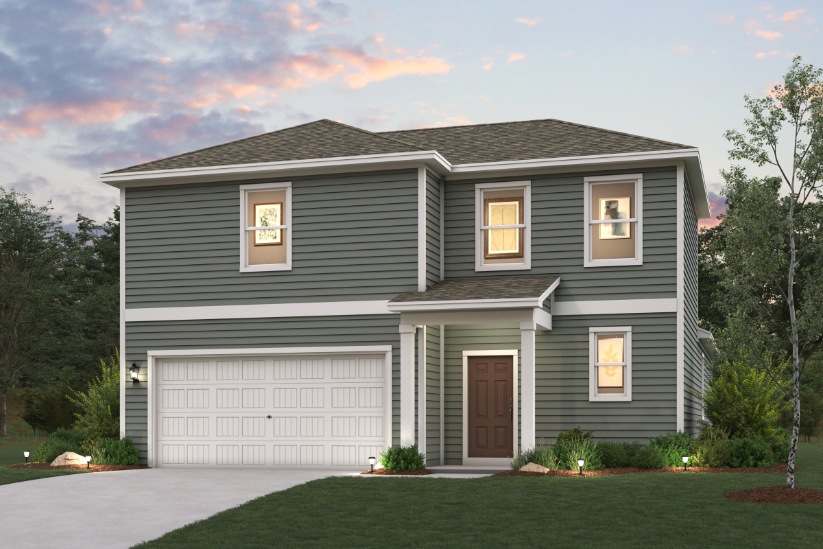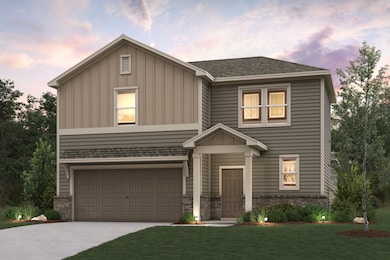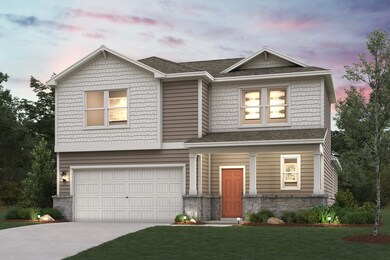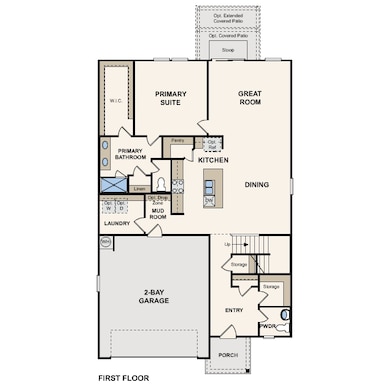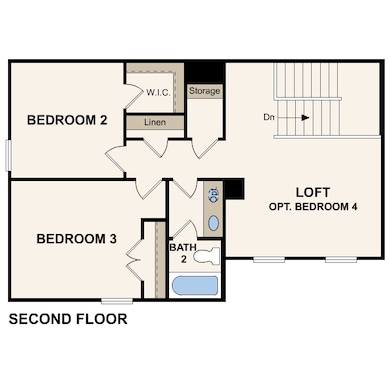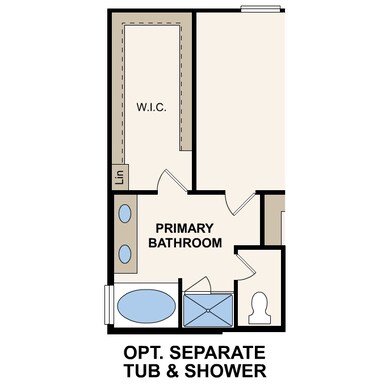
Frio - 2165 Seguin, TX 78155
Estimated payment $2,017/month
About This Home
The Frio at Hiddenbrooke is a beautifully designed two-story home. The entrance foyer opens into a vast open-concept great room, complete with dedicated dining and living areas, and, of course, a spacious kitchen featuring an island and large corner pantry. This inviting space extends to an optional covered patio, allowing for seamless indoor-outdoor living. A first-floor full laundry room, powder room, and storage closet add to the home’s convenience. Towards the back of the home, the primary suite boasts a private en-suite bathroom and a generous walk-in closet. Upstairs, a central loft connects the home’s two additional bedrooms and a second full bathroom, completing this well-appointed home. Options may include: · Separate bathtub and shower in primary suite bathroom · Bedroom 4 in lieu of loft · Optional covered patio · Optional extended covered patio
Home Details
Home Type
- Single Family
Parking
- 2 Car Garage
Home Design
- 2,165 Sq Ft Home
- New Construction
- Ready To Build Floorplan
- Frio - 2165 Plan
Bedrooms and Bathrooms
- 3 Bedrooms
Community Details
Overview
- Built by Century Communities
- Hiddenbrooke Subdivision
Sales Office
- 2401 Hiddenbrooke Trace
- Seguin, TX 78155
- 210-504-3038
Office Hours
- Mon 10 - 6 Tue 10 - 6 Wed 10 - 6 Thu 10 - 6 Fri 10 - 6 Sat 10 - 6 Sun 12 - 6
Map
Home Values in the Area
Average Home Value in this Area
Property History
| Date | Event | Price | Change | Sq Ft Price |
|---|---|---|---|---|
| 04/17/2025 04/17/25 | For Sale | $306,990 | -- | $142 / Sq Ft |
Similar Homes in Seguin, TX
- 2401 Hiddenbrooke Trace
- 2401 Hiddenbrooke Trace
- 2401 Hiddenbrooke Trace
- 2401 Hiddenbrooke Trace
- 2401 Ayers Dr
- 2421 Ayers Dr
- 2420 Dielman Dr
- 2173 Hiddenbrooke Pass
- 2437 Hiddenbrooke Trace
- 2429 Ranger Pass
- 2437 Ranger Pass
- 2420 Ranger Pass
- 2141 Maestro Dr
- 2137 Maestro Dr
- 2153 Maestro Dr
- 2520 Hiddenbrooke Trace
- 2549 Windle Ln
- 2537 Windle Ln
- 2545 Ayers Dr
- 2541 Ayers Dr
