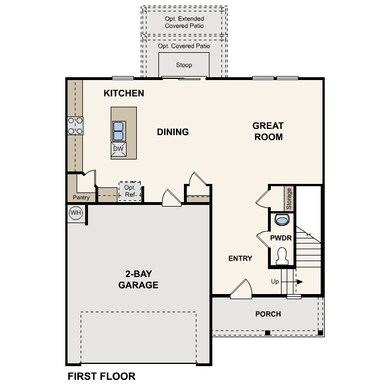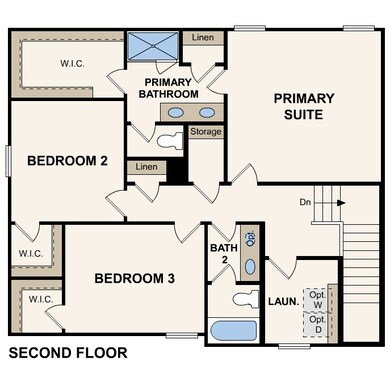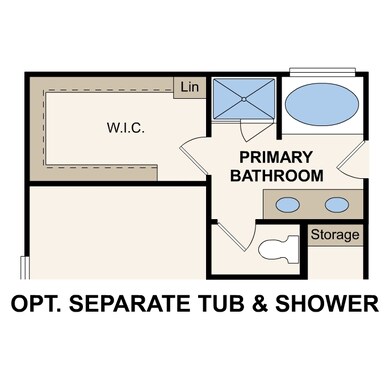
Wilson - 1848 Seguin, TX 78155
Estimated payment $1,876/month
About This Home
The Wilson at Hiddenbrooke is a two-story haven, where the foyer ushers you into an expansive open-concept great room, featuring distinct dining and living areas, along with a kitchen boasting an island and corner pantry. This heart of the home opens to an optional covered patio, complemented by a welcoming front porch. A convenient half bathroom is also located on the first floor. Upstairs, three bedrooms ensure private living quarters. Two bedrooms share a full bathroom, while the spacious primary suite enjoys its own en-suite bathroom, complete with a dual-sink vanity and walk-in closet. A convenient laundry room completes this thoughtfully laid-out home. Options may include: · Separate bathtub and shower in primary suite bathroom · Optional covered patio · Optional extended covered patio
Home Details
Home Type
- Single Family
Parking
- 2 Car Garage
Home Design
- 1,848 Sq Ft Home
- New Construction
- Ready To Build Floorplan
- Wilson - 1848 Plan
Bedrooms and Bathrooms
- 3 Bedrooms
Community Details
Overview
- Built by Century Communities
- Hiddenbrooke Subdivision
Sales Office
- 2401 Hiddenbrooke Trace
- Seguin, TX 78155
- 210-504-3038
Office Hours
- Mon 10 - 6 Tue 10 - 6 Wed 10 - 6 Thu 10 - 6 Fri 10 - 6 Sat 10 - 6 Sun 12 - 6
Map
Home Values in the Area
Average Home Value in this Area
Property History
| Date | Event | Price | Change | Sq Ft Price |
|---|---|---|---|---|
| 04/17/2025 04/17/25 | For Sale | $284,990 | -- | $154 / Sq Ft |
Similar Homes in Seguin, TX
- 2401 Hiddenbrooke Trace
- 2401 Hiddenbrooke Trace
- 2401 Hiddenbrooke Trace
- 2401 Hiddenbrooke Trace
- 2401 Ayers Dr
- 2421 Ayers Dr
- 2420 Dielman Dr
- 2173 Hiddenbrooke Pass
- 2437 Hiddenbrooke Trace
- 2429 Ranger Pass
- 2437 Ranger Pass
- 2420 Ranger Pass
- 2141 Maestro Dr
- 2137 Maestro Dr
- 2153 Maestro Dr
- 2520 Hiddenbrooke Trace
- 2549 Windle Ln
- 2537 Windle Ln
- 2545 Ayers Dr
- 2541 Ayers Dr





