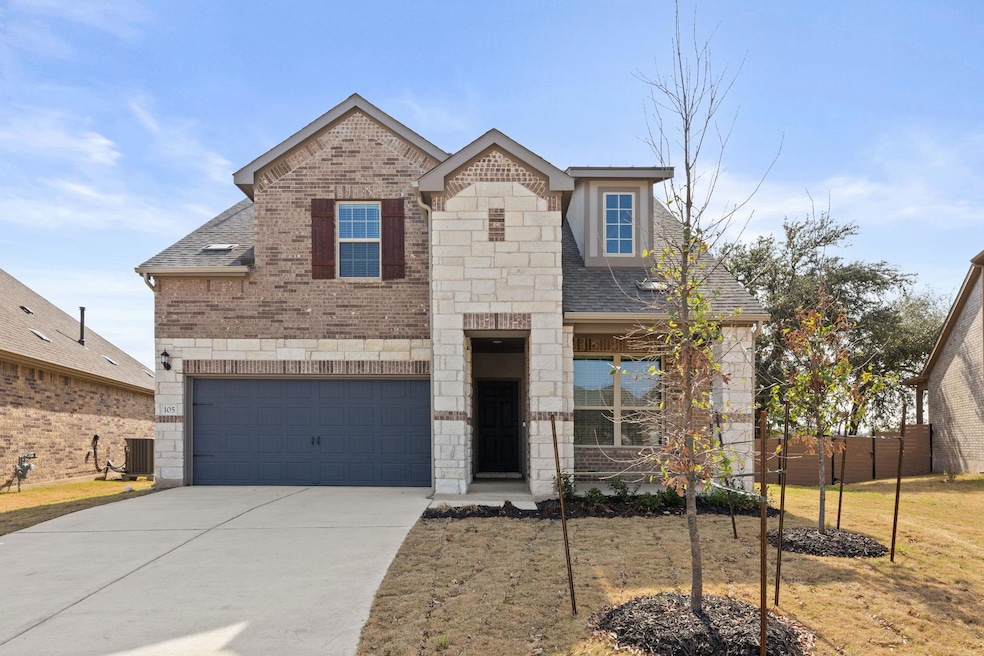
105 Raleigh Dr Georgetown, TX 78633
HighPointe NeighborhoodHighlights
- Eat-In Gourmet Kitchen
- Open Floorplan
- High Ceiling
- Douglas Benold Middle School Rated A-
- Main Floor Primary Bedroom
- Quartz Countertops
About This Home
As of April 2025NEW CONSTRUCTION BY PULTE HOMES! Available Nov 2024! Families will love the Riverdale, with a downstairs made for entertaining and an upstairs perfectly suited for a children’s retreat with loft space and additional spacious bedrooms. The kitchen has abundant cabinet and counter space, and the laundry room provides practical storage. For outdoor entertaining, the covered back patio provides even more room for fun with friends and family.
Last Agent to Sell the Property
ERA Experts Brokerage Phone: (512) 270-4765 License #0324930
Home Details
Home Type
- Single Family
Year Built
- Built in 2024 | Under Construction
Lot Details
- 7,135 Sq Ft Lot
- Lot Dimensions are 57 x 125
- Cul-De-Sac
- Northeast Facing Home
- Privacy Fence
- Wood Fence
- Back Yard Fenced
- Interior Lot
- Level Lot
- Sprinkler System
- Property is in excellent condition
HOA Fees
- $75 Monthly HOA Fees
Parking
- 2 Car Attached Garage
- Front Facing Garage
- Garage Door Opener
Home Design
- Brick Exterior Construction
- Slab Foundation
- Shingle Roof
- Composition Roof
- Masonry Siding
- HardiePlank Type
- Stone Veneer
Interior Spaces
- 2,720 Sq Ft Home
- 2-Story Property
- Open Floorplan
- Wired For Data
- High Ceiling
- Ceiling Fan
- Recessed Lighting
- Double Pane Windows
- Bay Window
- Window Screens
- Entrance Foyer
- Multiple Living Areas
- Dining Room
Kitchen
- Eat-In Gourmet Kitchen
- Open to Family Room
- Built-In Self-Cleaning Oven
- Gas Cooktop
- Microwave
- Dishwasher
- Stainless Steel Appliances
- Kitchen Island
- Quartz Countertops
- Disposal
Flooring
- Carpet
- Tile
- Vinyl
Bedrooms and Bathrooms
- 4 Bedrooms | 1 Primary Bedroom on Main
- Walk-In Closet
- Double Vanity
- Garden Bath
- Separate Shower
Home Security
- Smart Home
- Fire and Smoke Detector
Eco-Friendly Details
- ENERGY STAR Qualified Appliances
Outdoor Features
- Covered patio or porch
- Rain Gutters
Schools
- Jo Ann Ford Elementary School
- Douglas Benold Middle School
- Georgetown High School
Utilities
- Two cooling system units
- Central Heating and Cooling System
- Vented Exhaust Fan
- Heating System Uses Natural Gas
- Underground Utilities
- ENERGY STAR Qualified Water Heater
- High Speed Internet
- Phone Available
- Cable TV Available
Listing and Financial Details
- Assessor Parcel Number 105 Raleigh Dr
Community Details
Overview
- Association fees include common area maintenance
- Highland Village Association
- Built by Pulte Homes
- Highland Village Subdivision
Amenities
- Picnic Area
- Common Area
- Community Mailbox
Recreation
- Sport Court
- Community Playground
- Park
- Dog Park
- Trails
Map
Home Values in the Area
Average Home Value in this Area
Property History
| Date | Event | Price | Change | Sq Ft Price |
|---|---|---|---|---|
| 04/22/2025 04/22/25 | Sold | -- | -- | -- |
| 02/26/2025 02/26/25 | Pending | -- | -- | -- |
| 02/12/2025 02/12/25 | Price Changed | $446,894 | -0.2% | $164 / Sq Ft |
| 02/11/2025 02/11/25 | For Sale | $447,975 | 0.0% | $165 / Sq Ft |
| 01/30/2025 01/30/25 | Pending | -- | -- | -- |
| 01/23/2025 01/23/25 | Price Changed | $447,975 | -7.9% | $165 / Sq Ft |
| 01/04/2025 01/04/25 | Price Changed | $486,656 | +0.4% | $179 / Sq Ft |
| 12/05/2024 12/05/24 | Price Changed | $484,916 | -1.1% | $178 / Sq Ft |
| 11/26/2024 11/26/24 | Price Changed | $490,374 | +1.1% | $180 / Sq Ft |
| 11/08/2024 11/08/24 | Price Changed | $484,916 | -1.1% | $178 / Sq Ft |
| 10/30/2024 10/30/24 | Price Changed | $490,374 | -2.2% | $180 / Sq Ft |
| 10/09/2024 10/09/24 | Price Changed | $501,292 | -3.6% | $184 / Sq Ft |
| 09/26/2024 09/26/24 | Price Changed | $519,880 | +1.0% | $191 / Sq Ft |
| 08/09/2024 08/09/24 | For Sale | $514,860 | -- | $189 / Sq Ft |
Similar Homes in Georgetown, TX
Source: Unlock MLS (Austin Board of REALTORS®)
MLS Number: 8367427
- 1308 Stonehill Dr
- 237 Silver Ridge Dr
- 248 Silver Ridge Dr
- 104 Silver Ridge Dr
- 128 Raleigh Dr
- 1200 Stonehill Dr
- 200 Ridgewell Loop
- 402 Raleigh Dr
- 402 Raleigh Dr
- 402 Raleigh Dr
- 402 Raleigh Dr
- 402 Raleigh Dr
- 402 Raleigh Dr
- 402 Raleigh Dr
- 402 Raleigh Dr
- 409 Raleigh Dr
- 300 Ridgewell Loop
- 1004 Rollingwood Trail
- 220 Alistair Dr
- 425 Raleigh Dr
