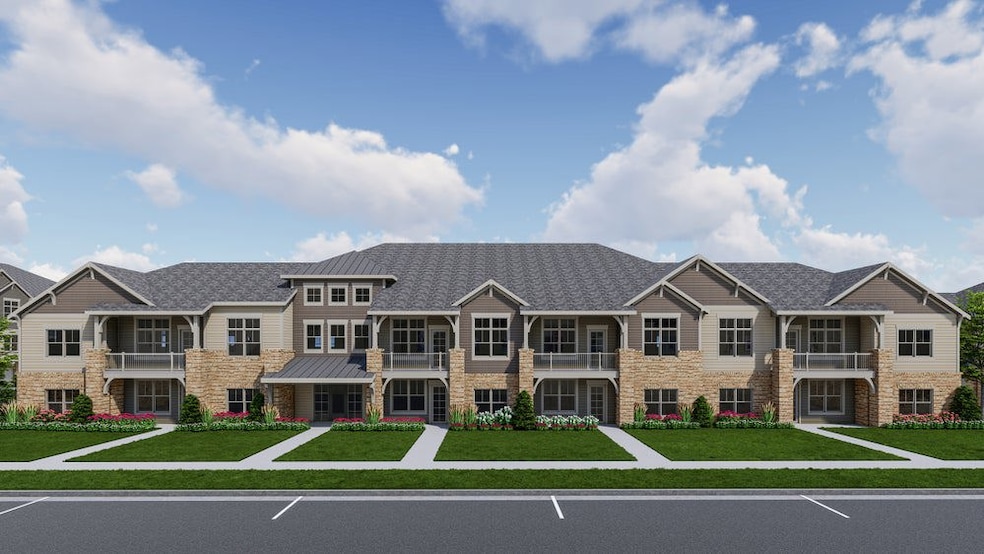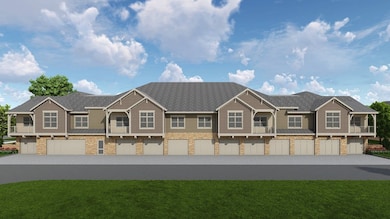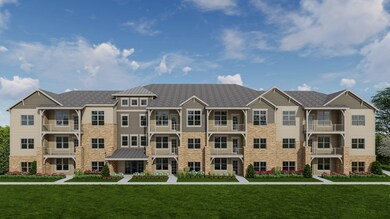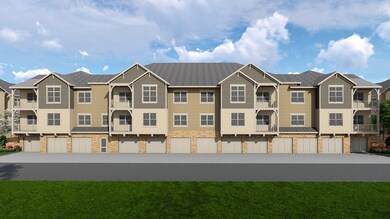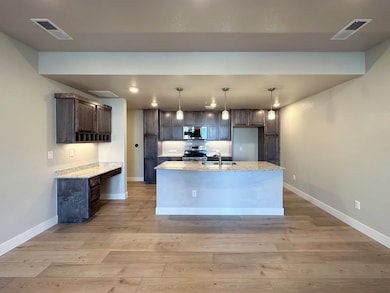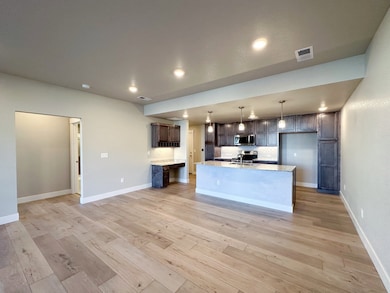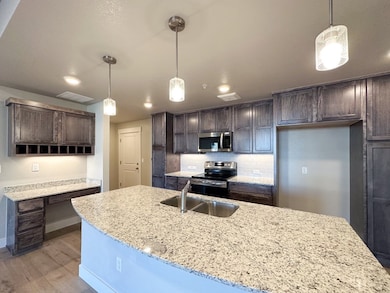
Stanford Longmont, CO 80504
East Side NeighborhoodEstimated payment $2,665/month
Total Views
15,067
1
Bed
1
Bath
1,009
Sq Ft
$401
Price per Sq Ft
Highlights
- Golf Course Community
- Clubhouse
- Community Pool
- New Construction
- Views Throughout Community
- Tennis Courts
About This Home
Start your story in the Stanford at Highlands at Fox Hill.Our Stanford floor plan is part of our Flats series offering: 1 bedroom 1 bath1-car garageSecured entryElevator serviceA one-year new home warrantyThe best of Longmont, Colorado livingThis home is highlighted by its beautiful open living space that features a cozy fireplace and direct access to a private covered terrace.
Property Details
Home Type
- Condominium
Parking
- 1 Car Garage
Home Design
- New Construction
- Ready To Build Floorplan
- Stanford Plan
Interior Spaces
- 1,009 Sq Ft Home
- 1-Story Property
Bedrooms and Bathrooms
- 1 Bedroom
- 1 Full Bathroom
Community Details
Overview
- Actively Selling
- Built by Landmark Homes - CO
- Highlands At Fox Hill The Flats Subdivision
- Views Throughout Community
Amenities
- Clubhouse
Recreation
- Golf Course Community
- Tennis Courts
- Community Playground
- Community Pool
- Park
- Trails
Sales Office
- 255 High Point Dr. #G104
- Longmont, CO 80504
- 970-632-6385
- Builder Spec Website
Office Hours
- Mon - Fri 10:00 am - 6:00 pm Sat 10:00 am - 5:00 pm Sun 12:00 pm - 5:00 pm Holiday Hours May V...
Map
Create a Home Valuation Report for This Property
The Home Valuation Report is an in-depth analysis detailing your home's value as well as a comparison with similar homes in the area
Home Values in the Area
Average Home Value in this Area
Property History
| Date | Event | Price | Change | Sq Ft Price |
|---|---|---|---|---|
| 03/21/2025 03/21/25 | For Sale | $404,900 | -- | $401 / Sq Ft |
Similar Homes in Longmont, CO
Nearby Homes
- 255 High Point Dr
- 255 High Point Dr
- 255 High Point Dr
- 255 High Point Dr
- 255 High Point Dr
- 255 High Point Dr
- 255 High Point Dr
- 255 High Point Dr
- 255 High Point Dr
- 255 High Point Dr
- 255 High Point Dr
- 255 High Point Dr
- 255 High Point Dr
- 255 High Point Dr
- 255 High Point Dr
- 255 High Point Dr
- 255 High Point Dr
- 255 High Point Dr Unit 204
- 265 High Point Dr Unit 101
- 265 High Point Dr Unit 304
