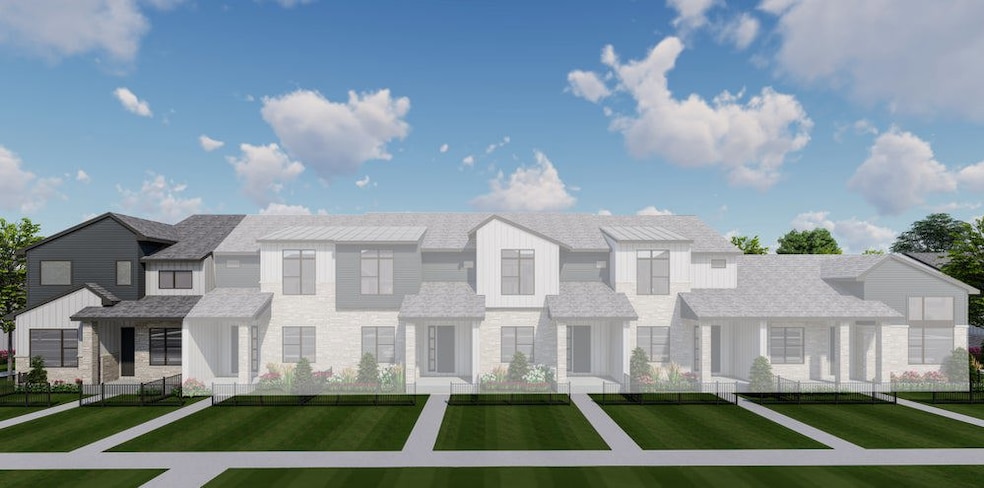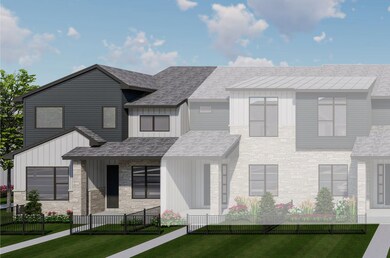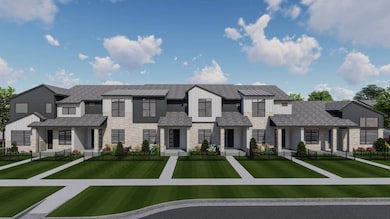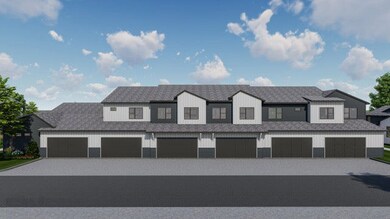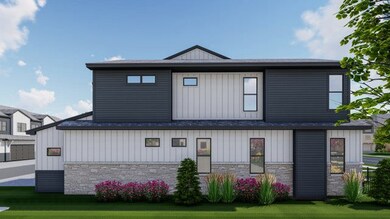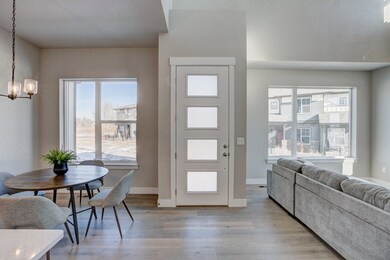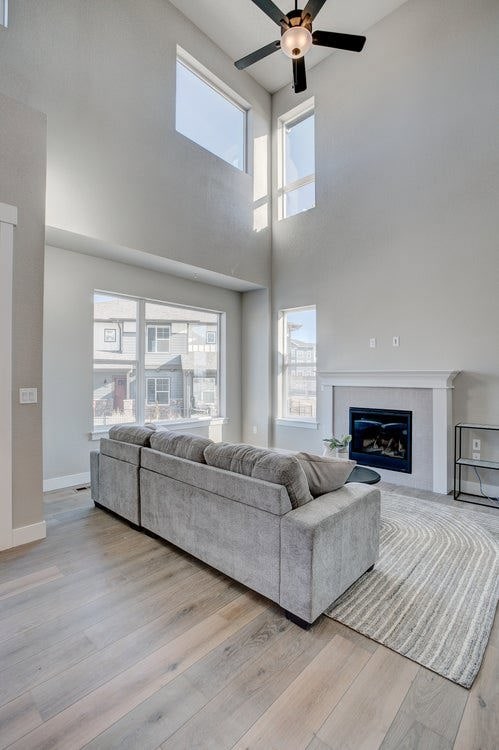
Addison 2 Longmont, CO 80504
East Side NeighborhoodEstimated payment $4,047/month
Total Views
875
3
Beds
2.5
Baths
1,943
Sq Ft
$316
Price per Sq Ft
Highlights
- Golf Course Community
- Clubhouse
- Community Pool
- New Construction
- Views Throughout Community
- Tennis Courts
About This Home
Start your story in the Addison 2 at Highlands at Fox Hill.Our Addison 2 floor plan is part of our classic townhome series featuring: 3 to 4 bedrooms including a first-floor primary2.5 to 3.5 bathsAttached 2-car garageA one-year new home warrantyWonderful location in the Fox Hill communityThe best of Longmont, Colorado livingThis end-unit home features a main floor primary bedroom, two upstairs bedrooms, and an airy loft for your craft or work-from-home needs. An optional finished basement can feature an additional bed and bath, storage space, and a family room with a bar.
Townhouse Details
Home Type
- Townhome
Parking
- 2 Car Garage
Home Design
- New Construction
- Ready To Build Floorplan
- Addison 2 Plan
Interior Spaces
- 1,943 Sq Ft Home
- 2-Story Property
Bedrooms and Bathrooms
- 3 Bedrooms
Community Details
Overview
- Actively Selling
- Built by Landmark Homes - CO
- Highlands At Fox Hill The Towns Subdivision
- Views Throughout Community
Amenities
- Clubhouse
Recreation
- Golf Course Community
- Tennis Courts
- Community Playground
- Community Pool
- Park
- Trails
Sales Office
- 255 High Point Dr. #G104
- Longmont, CO 80504
- 970-632-6385
- Builder Spec Website
Office Hours
- Mon - Fri 10:00 am - 6:00 pm Sat 10:00 am - 5:00 pm Sun 12:00 pm - 5:00 pm Holiday Hours May V...
Map
Create a Home Valuation Report for This Property
The Home Valuation Report is an in-depth analysis detailing your home's value as well as a comparison with similar homes in the area
Home Values in the Area
Average Home Value in this Area
Property History
| Date | Event | Price | Change | Sq Ft Price |
|---|---|---|---|---|
| 03/21/2025 03/21/25 | For Sale | $614,900 | -- | $316 / Sq Ft |
Similar Homes in Longmont, CO
Nearby Homes
- 255 High Point Dr
- 255 High Point Dr
- 255 High Point Dr
- 255 High Point Dr
- 255 High Point Dr
- 255 High Point Dr
- 255 High Point Dr
- 255 High Point Dr
- 255 High Point Dr
- 255 High Point Dr
- 255 High Point Dr
- 255 High Point Dr
- 255 High Point Dr
- 255 High Point Dr
- 255 High Point Dr
- 255 High Point Dr
- 255 High Point Dr
- 255 High Point Dr Unit 204
- 265 High Point Dr Unit 101
- 265 High Point Dr Unit 304
