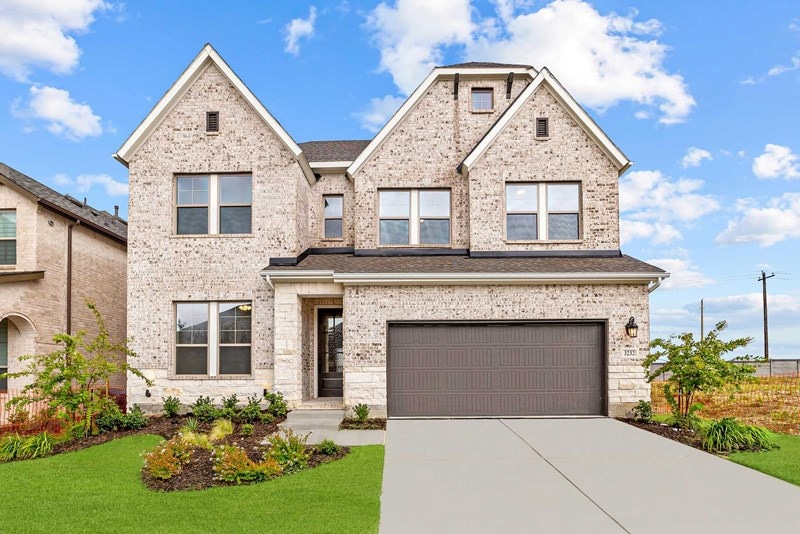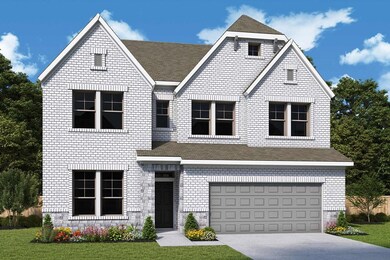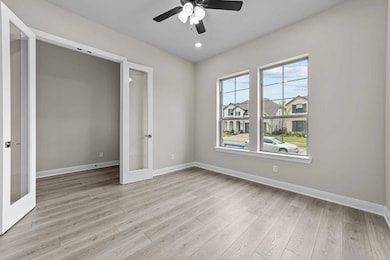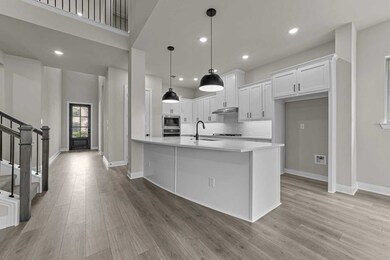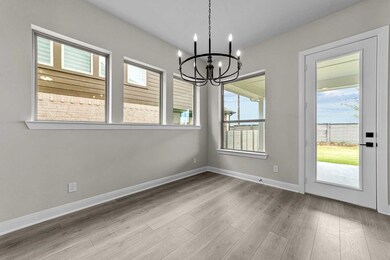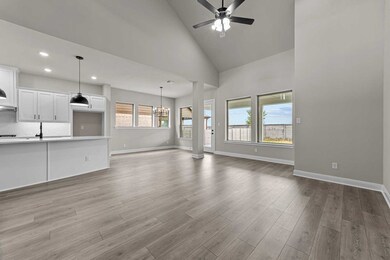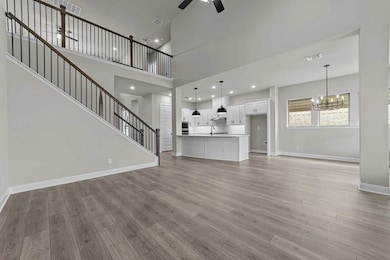
Estimated payment $3,495/month
About This Home
Coming home is the best part of every day in the beautiful and spacious Axel floor plan by David Weekley Homes. Collaborate on culinary adventures in the streamlined kitchen that includes a multi-function gathering island. The open floor plan provides a sunlit space ready to fulfill your lifestyle and décor ambition. Design an imaginative family movie theater in the retreat and a work from home office in the study. Your blissful Owner’s Retreat offers an everyday escape from the outside world, and features a resort-style bathroom and a luxury walk-in closet. Each spare bedroom presents a uniquely appealing place to thrive and personalize. Explore the EnergySaver™ features included in this fantastic new home in Highwoods of Fort Worth, Texas.
Home Details
Home Type
- Single Family
Parking
- 2 Car Garage
Home Design
- New Construction
- Ready To Build Floorplan
- Axel Plan
Interior Spaces
- 2,850 Sq Ft Home
- 2-Story Property
- Basement
Bedrooms and Bathrooms
- 4 Bedrooms
Community Details
Overview
- Built by David Weekley Homes
- Highwoods Subdivision
Recreation
- Golf Course Community
Sales Office
- 6204 Beacon Hill Way
- Ft. Worth, TX 76112
- 214-628-4048
- Builder Spec Website
Map
Home Values in the Area
Average Home Value in this Area
Property History
| Date | Event | Price | Change | Sq Ft Price |
|---|---|---|---|---|
| 03/26/2025 03/26/25 | For Sale | $531,990 | -- | $187 / Sq Ft |
Similar Homes in the area
- 6204 Beacon Hill Way
- 6225 Escarpment Dr
- 6248 Escarpment Dr
- 6217 Escarpment Dr
- 6204 Beacon Hill Way
- 6204 Beacon Hill Way
- 6204 Beacon Hill Way
- 6204 Beacon Hill Way
- 6204 Beacon Hill Way
- 6209 Beacon Hill Way
- 6208 Escarpment Dr
- 6204 Escarpment Dr
- 6221 Beacon Hill Way
- 6229 Escarpment Dr
- 6228 Escarpment Dr
- 6224 Escarpment Dr
- 6240 Escarpment Dr
- 6208 Beacon Hill Way
- 6213 Escarpment Dr
- 6200 Beacon Hill Way
