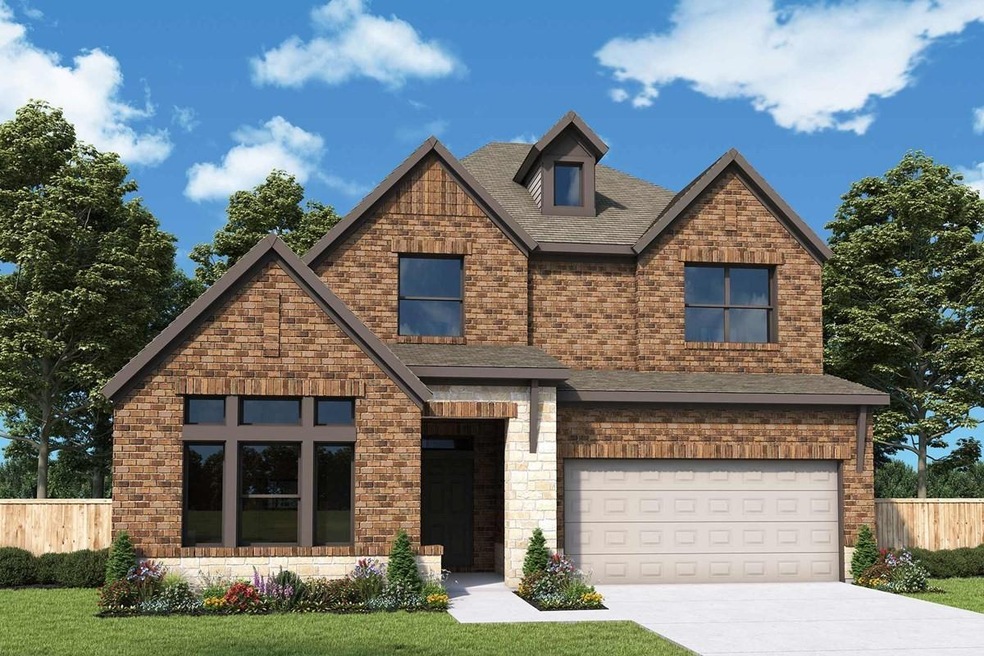
6221 Beacon Hill Way Fort Worth, TX 76112
Woodhaven NeighborhoodEstimated payment $4,052/month
Highlights
- New Construction
- Attached Garage
- Ceramic Tile Flooring
- Traditional Architecture
About This Home
This new home for sale in Highwoods is a masterpiece of modern luxury living. From the moment you enter, you'll be struck by the open concept design that seamlessly integrates spacious living areas. This design creates a warm and inviting environment where family and friends can gather for work and play, making it an ideal place for both productivity and leisure.
The heart of this home is the well-appointed kitchen, perfect for culinary adventures and casual family meals. The living and dining spaces flow effortlessly, providing ample room for entertaining.
The dining area with built-in shelving is ready for all your collections. Additionally, there's a dedicated office space, ensuring that work can be done without compromising comfort.
One of the standout features of the Westgate is its bonus room, giving the home the additional area for your imagination to run wild with so many options on how you will use this amazing space.
The owner’s retreat is a sanctuary with bay windows to enjoy your mornings with a cup of coffee before starting the day or unwind each evening with a relaxing book and your favorite evening beverage. This home gives everyone in the family their own space to enjoy.
Home Details
Home Type
- Single Family
Year Built
- Built in 2024 | New Construction
Lot Details
- Lot Dimensions are 110 x 50
HOA Fees
- $110 Monthly HOA Fees
Parking
- Attached Garage
Home Design
- Traditional Architecture
- Brick Exterior Construction
- Composition Roof
- Siding
- Stone Veneer
Interior Spaces
- 3,063 Sq Ft Home
- 2-Story Property
- Decorative Lighting
Kitchen
- Electric Oven
- Gas Cooktop
- Dishwasher
- Disposal
Flooring
- Carpet
- Laminate
- Ceramic Tile
Bedrooms and Bathrooms
- 4 Bedrooms
Home Security
- Prewired Security
- Carbon Monoxide Detectors
- Fire and Smoke Detector
Schools
- Atwood Elementary School
- Meadowbrook Middle School
- Eastern Hills High School
Utilities
- Vented Exhaust Fan
- Cable TV Available
Community Details
- Association fees include full use of facilities
- Highwoods HOA
- Highwoods Subdivision
- Mandatory home owners association
Map
Home Values in the Area
Average Home Value in this Area
Property History
| Date | Event | Price | Change | Sq Ft Price |
|---|---|---|---|---|
| 02/02/2025 02/02/25 | Pending | -- | -- | -- |
| 10/09/2024 10/09/24 | For Sale | $599,990 | -- | $196 / Sq Ft |
Similar Homes in Fort Worth, TX
Source: North Texas Real Estate Information Systems (NTREIS)
MLS Number: 20749998
- 6204 Beacon Hill Way
- 6225 Escarpment Dr
- 6248 Escarpment Dr
- 6217 Escarpment Dr
- 6204 Beacon Hill Way
- 6204 Beacon Hill Way
- 6204 Beacon Hill Way
- 6204 Beacon Hill Way
- 6204 Beacon Hill Way
- 6204 Beacon Hill Way
- 6209 Beacon Hill Way
- 6208 Escarpment Dr
- 6204 Escarpment Dr
- 6229 Escarpment Dr
- 6228 Escarpment Dr
- 6224 Escarpment Dr
- 6240 Escarpment Dr
- 6225 Beacon Hill Way
- 6208 Beacon Hill Way
- 6213 Escarpment Dr
