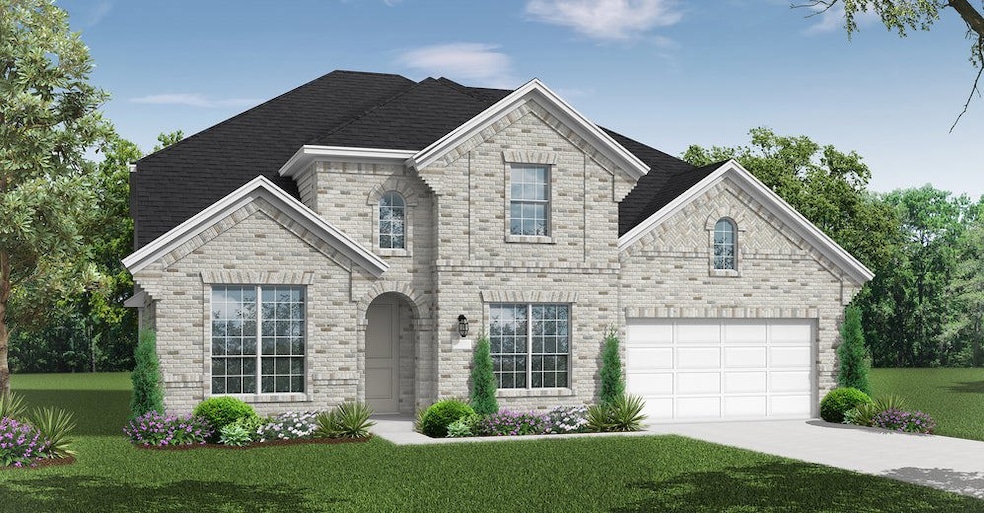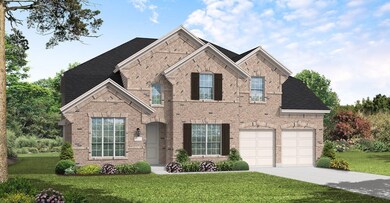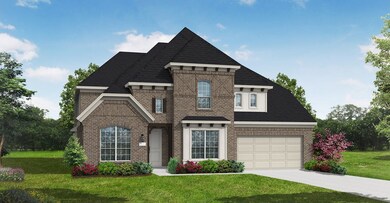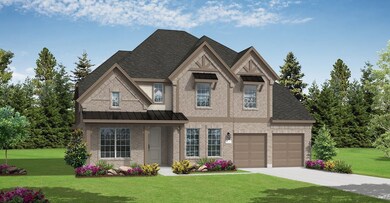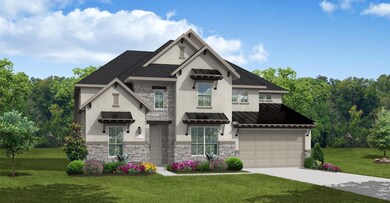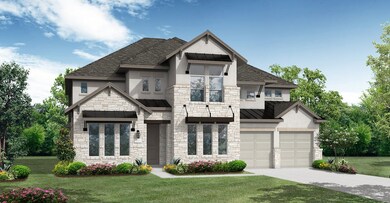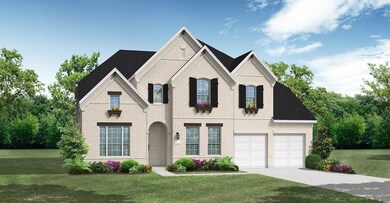
Humble Celina, TX 75009
Estimated payment $4,923/month
Highlights
- New Construction
- Clubhouse
- Community Playground
- O'Dell Elementary School Rated A-
- Community Pool
- Park
About This Home
The Humble floor plan offers an impressive two-story layout designed to accommodate growing families or those who love hosting guests. With five spacious bedrooms and four and a half bathrooms, this home ensures comfort and privacy for everyone. The three-car garage provides ample parking and storage space, catering to practical needs with style. The Humble floor plan balances shared and private living spaces beautifully, with an open-concept design that enhances connectivity on the main level. Upstairs, the thoughtfully designed bedrooms ensure peaceful retreats. This floor plan is ideal for creating lasting memories while embracing modern living.
Home Details
Home Type
- Single Family
Parking
- 3 Car Garage
Home Design
- New Construction
- Ready To Build Floorplan
- Humble Plan
Interior Spaces
- 3,780 Sq Ft Home
- 2-Story Property
Bedrooms and Bathrooms
- 5 Bedrooms
- 4 Full Bathrooms
Community Details
Overview
- Actively Selling
- Built by Coventry Homes
- Hillside Village Subdivision
Amenities
- Clubhouse
- Community Center
Recreation
- Community Playground
- Community Pool
- Park
- Trails
Sales Office
- 616 Donegal Drive
- Celina, TX 75009
- 469-757-2328
- Builder Spec Website
Office Hours
- Mon - Thu & Sat: 10am - 6pm; Fri & Sun: 12pm - 6pm
Map
Home Values in the Area
Average Home Value in this Area
Property History
| Date | Event | Price | Change | Sq Ft Price |
|---|---|---|---|---|
| 03/05/2025 03/05/25 | Price Changed | $747,990 | +0.5% | $198 / Sq Ft |
| 02/24/2025 02/24/25 | For Sale | $743,990 | -- | $197 / Sq Ft |
