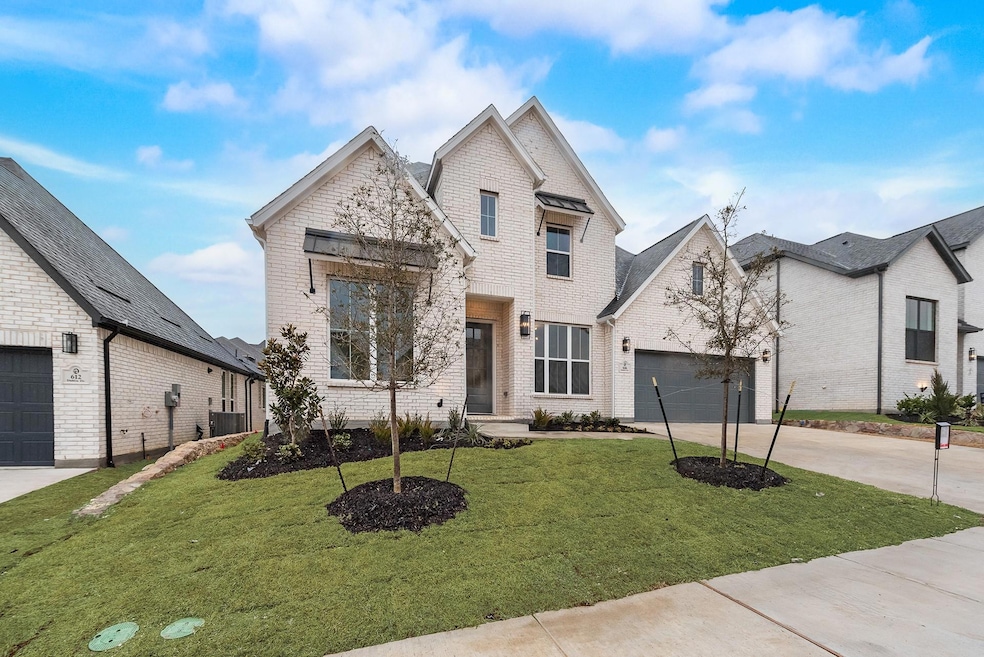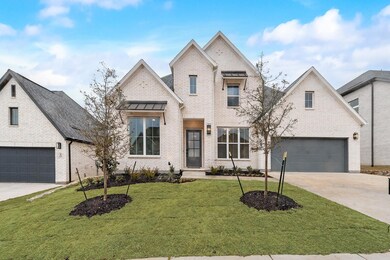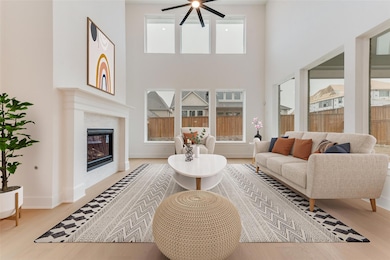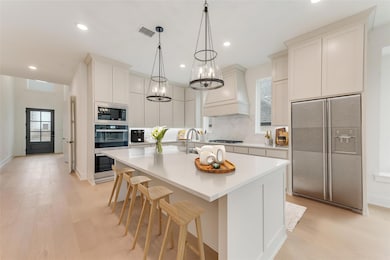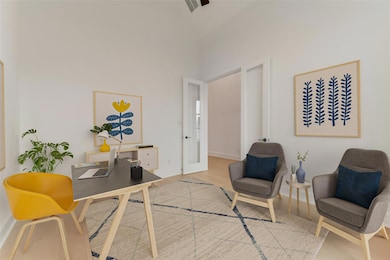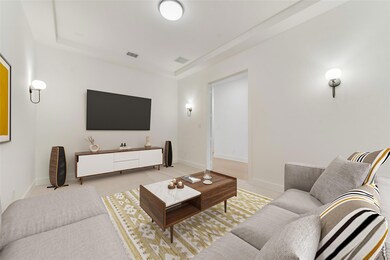
616 Dublin Dr Celina, TX 75009
Estimated payment $5,321/month
Highlights
- New Construction
- Vaulted Ceiling
- Wood Flooring
- O'Dell Elementary School Rated A-
- Traditional Architecture
- Community Pool
About This Home
“Westlake” plan on a 60’ lot features a 3-car tandem garage, 1st floor media room, 5 bedrooms, 4 full baths, soaring ceilings in the study, family room, and main bedroom. Contemporary, neutral interior selections including warm white kitchen cabinets to the ceiling, quartz countertops, full oak stair treads, and engineered wood flooring in the main areas downstairs. Gameroom upstairs looks down to below. White brick exterior with charcoal accents and metal shed roofs enhance curb appeal. Upgraded tech and lighting package. Hilly, boutique community, Low HOA dues!
Home Details
Home Type
- Single Family
Year Built
- Built in 2025 | New Construction
Lot Details
- 7,405 Sq Ft Lot
- Lot Dimensions are 60x120
- Wood Fence
- Interior Lot
- Sprinkler System
HOA Fees
- $71 Monthly HOA Fees
Parking
- 3 Car Attached Garage
- Front Facing Garage
- Tandem Parking
- Garage Door Opener
Home Design
- Traditional Architecture
- Brick Exterior Construction
- Pillar, Post or Pier Foundation
- Composition Roof
Interior Spaces
- 3,857 Sq Ft Home
- 2-Story Property
- Vaulted Ceiling
- Ceiling Fan
- Decorative Lighting
- Gas Log Fireplace
- ENERGY STAR Qualified Windows
- 12 Inch+ Attic Insulation
Kitchen
- Convection Oven
- Electric Oven
- Built-In Gas Range
- Microwave
- Dishwasher
- Disposal
Flooring
- Wood
- Carpet
- Ceramic Tile
Bedrooms and Bathrooms
- 5 Bedrooms
- 4 Full Bathrooms
- Low Flow Toliet
Home Security
- Wireless Security System
- Smart Home
- Carbon Monoxide Detectors
- Fire and Smoke Detector
Eco-Friendly Details
- Energy-Efficient Appliances
- Energy-Efficient HVAC
- Energy-Efficient Insulation
- Energy Recovery Ventilator
- Rain or Freeze Sensor
- Energy-Efficient Thermostat
- Enhanced Air Filtration
- Mechanical Fresh Air
Outdoor Features
- Covered patio or porch
- Rain Gutters
Schools
- O'dell Elementary School
- Jerry & Linda Moore Middle School
- Celina High School
Utilities
- Central Heating and Cooling System
- Vented Exhaust Fan
- Heating System Uses Natural Gas
- Underground Utilities
- Tankless Water Heater
- High Speed Internet
- Cable TV Available
Listing and Financial Details
- Legal Lot and Block 30 / D
- Assessor Parcel Number R-13291-00D-0300-1
Community Details
Overview
- Association fees include full use of facilities, maintenance structure, management fees
- First Service HOA, Phone Number (214) 292-3484
- Located in the Hillside Village master-planned community
- Hillside Subdivision
- Mandatory home owners association
- Greenbelt
Amenities
- Community Mailbox
Recreation
- Community Playground
- Community Pool
- Jogging Path
Map
Home Values in the Area
Average Home Value in this Area
Property History
| Date | Event | Price | Change | Sq Ft Price |
|---|---|---|---|---|
| 03/28/2025 03/28/25 | Price Changed | $799,000 | -5.8% | $207 / Sq Ft |
| 02/25/2025 02/25/25 | For Sale | $848,500 | -- | $220 / Sq Ft |
Similar Homes in the area
Source: North Texas Real Estate Information Systems (NTREIS)
MLS Number: 20853749
- 624 Limerick Ln
- 620 Dublin Dr
- 616 Dublin Dr
- 628 Limerick Ln
- 625 Dublin Dr
- 1425 Clare Ct
- 1425 Waterford Dr
- 1421 Waterford Dr
- 604 Donegal Dr
- 1424 Waterford Dr
- 524 Donegal Dr
- 1420 Waterford Dr
- 1216 Waterford Dr
- 513 Wexford Dr
- 629 Carlow Way
- 608 Limerick Ln
- 614 Cork Dr
- 621 Carlow Way
- 633 Cork Dr
- 524 Limerick Ln
