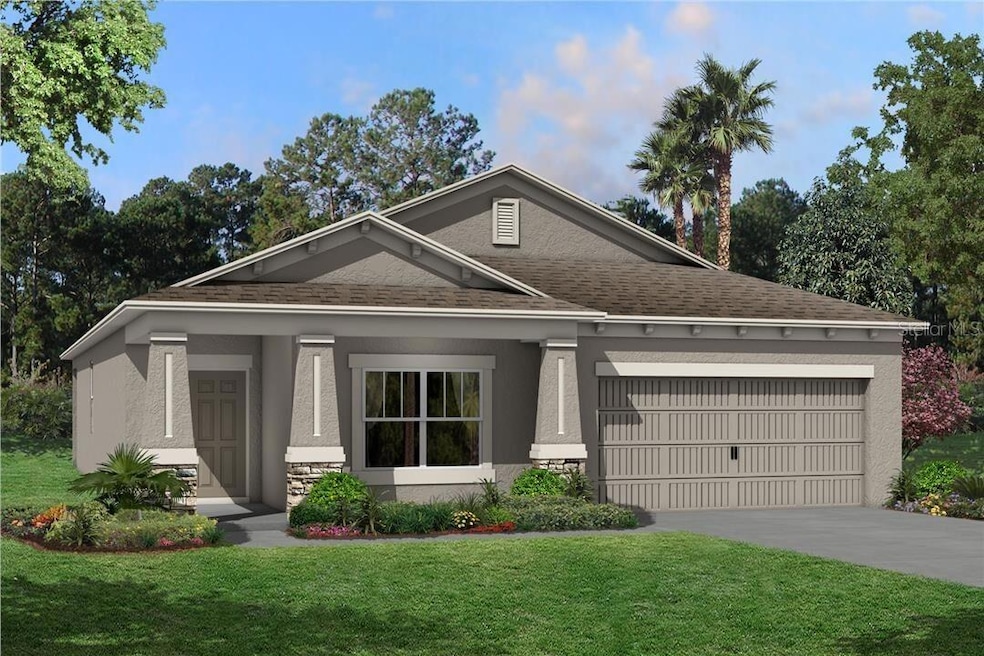
12020 Hilltop Farms Dr Dade City, FL 33525
Highlights
- Under Construction
- Main Floor Primary Bedroom
- Family Room Off Kitchen
- Open Floorplan
- Stone Countertops
- 2 Car Attached Garage
About This Home
As of January 2025Under Construction. Welcome to this charming new construction home located at 12020 Hilltop Farms Drive in the vibrant city of Dade City, FL. This beautiful property, built by M/I Homes, features 4 bedrooms, 3 full bathrooms, and a comfortable single-story layout, perfect for families or those seeking ease of access.
Step inside and be greeted by a spacious open-concept main living area that seamlessly flows into the well-appointed kitchen, ideal for preparing delicious meals and entertaining guests. Your gourmet kitchen boasts modern amenities and ample storage space, making cooking a joy for any culinary enthusiast.
Each of the 4 bedrooms is generously sized, providing cozy retreats for relaxation. The bathrooms are elegantly designed and offers convenience and comfort for residents and guests alike. With a total of 2,095 square feet of living space, this home offers ample room for both daily living and hosting gatherings.
The property also includes an attached 2-car garage, ensuring parking convenience and additional storage options. The outdoor space of this property is perfect for enjoying the Florida sunshine and fresh air. Whether it's hosting a barbecue, playing, or simply relaxing with a book, the 16' x 12' lanai provides endless possibilities for enjoyment.
Located in a sought-after community, this home provides a serene escape while being just a short distance away from local amenities, shopping centers, and dining options. The neighborhood offers a welcoming environment for residents of all ages and interests.
**Model Home of Floorplan used in Listing for Visual Purposes; photo's used are not of Actual Home being Built**
Last Agent to Sell the Property
M/I HOMES Brokerage Phone: 813-918-4197 License #432285
Home Details
Home Type
- Single Family
Est. Annual Taxes
- $2,632
Year Built
- Built in 2024 | Under Construction
Lot Details
- 6,715 Sq Ft Lot
- West Facing Home
- Landscaped
- Level Lot
- Irrigation
- Cleared Lot
HOA Fees
- $14 Monthly HOA Fees
Parking
- 2 Car Attached Garage
Home Design
- Slab Foundation
- Shingle Roof
- Block Exterior
- Stone Siding
- Stucco
Interior Spaces
- 2,095 Sq Ft Home
- Open Floorplan
- Sliding Doors
- Family Room Off Kitchen
- Living Room
Kitchen
- Cooktop
- Microwave
- Dishwasher
- Stone Countertops
- Disposal
Flooring
- Carpet
- Ceramic Tile
Bedrooms and Bathrooms
- 4 Bedrooms
- Primary Bedroom on Main
- Walk-In Closet
- 3 Full Bathrooms
Laundry
- Laundry in unit
- Dryer
- Washer
Home Security
- Smart Home
- In Wall Pest System
- Pest Guard System
Schools
- Centennial Elementary School
- Centennial Middle School
- Pasco High School
Utilities
- Central Heating and Cooling System
- Thermostat
- Electric Water Heater
- Cable TV Available
Community Details
- Mi Homes Association
- Built by MI HOMES
- Hilltop Point Subdivision, Picasso C Floorplan
Listing and Financial Details
- Visit Down Payment Resource Website
- Tax Lot 4
- Assessor Parcel Number 21-25-02-0040-00000-0040
- $2,763 per year additional tax assessments
Map
Home Values in the Area
Average Home Value in this Area
Property History
| Date | Event | Price | Change | Sq Ft Price |
|---|---|---|---|---|
| 01/30/2025 01/30/25 | Sold | $383,843 | 0.0% | $183 / Sq Ft |
| 12/20/2024 12/20/24 | Pending | -- | -- | -- |
| 11/25/2024 11/25/24 | Price Changed | $383,843 | -4.0% | $183 / Sq Ft |
| 11/06/2024 11/06/24 | Price Changed | $399,990 | -1.2% | $191 / Sq Ft |
| 10/18/2024 10/18/24 | Price Changed | $404,990 | -5.8% | $193 / Sq Ft |
| 08/22/2024 08/22/24 | Price Changed | $429,990 | -2.9% | $205 / Sq Ft |
| 07/01/2024 07/01/24 | Price Changed | $442,990 | +5.5% | $211 / Sq Ft |
| 06/27/2024 06/27/24 | Price Changed | $419,990 | -5.1% | $200 / Sq Ft |
| 06/11/2024 06/11/24 | For Sale | $442,380 | -- | $211 / Sq Ft |
Similar Homes in the area
Source: Stellar MLS
MLS Number: T3533279
- 11803 Hilltop Farms Dr
- 11791 Hilltop Farms Dr
- 38394 Tobiano Loop
- 38419 Tobiano Loop
- 11855 Hilltop Farms Dr
- 11855 Hilltop Farms Dr
- 11855 Hilltop Farms Dr
- 12227 Hilltop Farms Dr
- 12383 Hilltop Farms Dr
- 12134 Hilltop Farms Dr
- 11855 Hilltop Farms Dr
- 38350 Tobiano Loop
- 38406 Tobiano Loop
- 11855 Hilltop Farms Dr
- 38435 Tobiano Loop
- 11855 Hilltop Farms Dr
- 11855 Hilltop Farms Dr
- 11855 Hilltop Farms Dr
- 12252 Hilltop Farms Dr
- 12146 Hilltop Farms Dr
