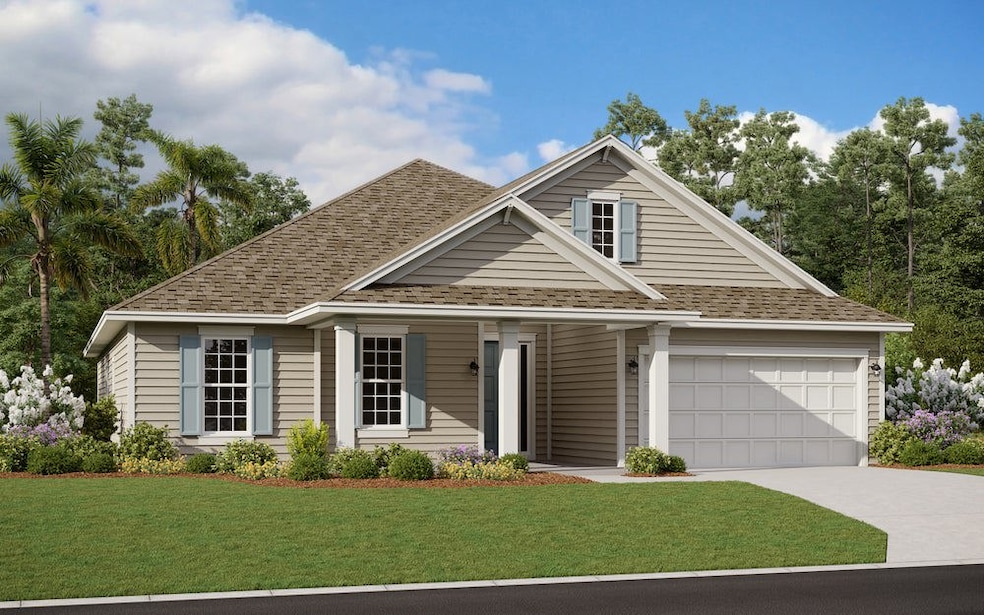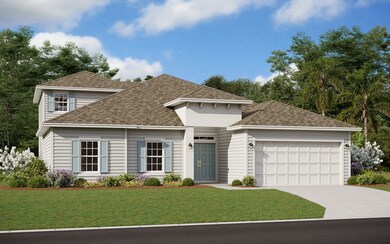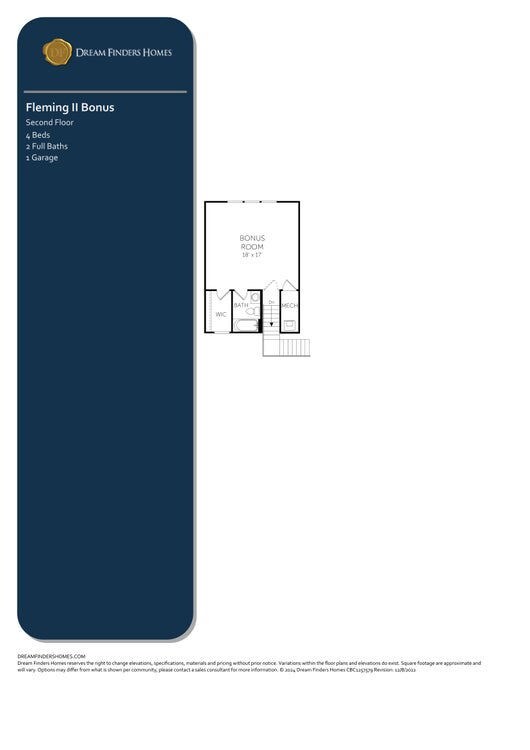
Fleming II w/ Bonus St. Augustine, FL 32092
SilverLeaf NeighborhoodEstimated payment $3,975/month
About This Home
The Fleming II with Bonus is a stunning home with an open floor plan and 5 spacious bedrooms, including an upstairs bonus room. The house comes with several upgraded features, such as a gourmet kitchen with a microwave/oven combo and a Chef hood above the gas cooktop, extended kitchen cabinets in the cafe, 42'' White kitchen cabinets, quartz kitchen countertops, a large cooking island, bay window in the owner's suite, and tile plank flooring throughout the main living rooms. The estimated completion date for this home is February 2024. Other features included are 10' ceilings, 8' interior and garage doors, 5 1/4 baseboards, blinds, and pre-wiring for security systems.
Home Details
Home Type
- Single Family
Parking
- 2 Car Garage
Home Design
- New Construction
- Ready To Build Floorplan
- Fleming Ii W/ Bonus Plan
Interior Spaces
- 2,681 Sq Ft Home
- 2-Story Property
Bedrooms and Bathrooms
- 5 Bedrooms
- 3 Full Bathrooms
Community Details
Overview
- Actively Selling
- Built by Dream Finders Homes
- Holly Landing At Silverleaf Subdivision
Sales Office
- 47 Water Elm Walk
- St. Augustine, FL 32092
- 904-892-7745
- Builder Spec Website
Office Hours
- By Appointment only
Map
Home Values in the Area
Average Home Value in this Area
Property History
| Date | Event | Price | Change | Sq Ft Price |
|---|---|---|---|---|
| 02/28/2025 02/28/25 | Price Changed | $603,990 | +0.3% | $225 / Sq Ft |
| 02/24/2025 02/24/25 | For Sale | $601,990 | -- | $225 / Sq Ft |
Similar Homes in the area
- 47 Water Elm Walk
- 47 Water Elm Walk
- 47 Water Elm Walk
- 47 Water Elm Walk
- 47 Water Elm Walk
- 73 Water Elm Walk
- 225 Brook Forest Dr
- 182 Brook Forest Dr
- 182 Brook Forest Dr
- 182 Brook Forest Dr
- 182 Brook Forest Dr
- 182 Brook Forest Dr
- 182 Brook Forest Dr
- 182 Brook Forest Dr
- 182 Brook Forest Dr
- 182 Brook Forest Dr
- 182 Brook Forest Dr
- 182 Brook Forest Dr
- 182 Brook Forest Dr
- 182 Brook Forest Dr



