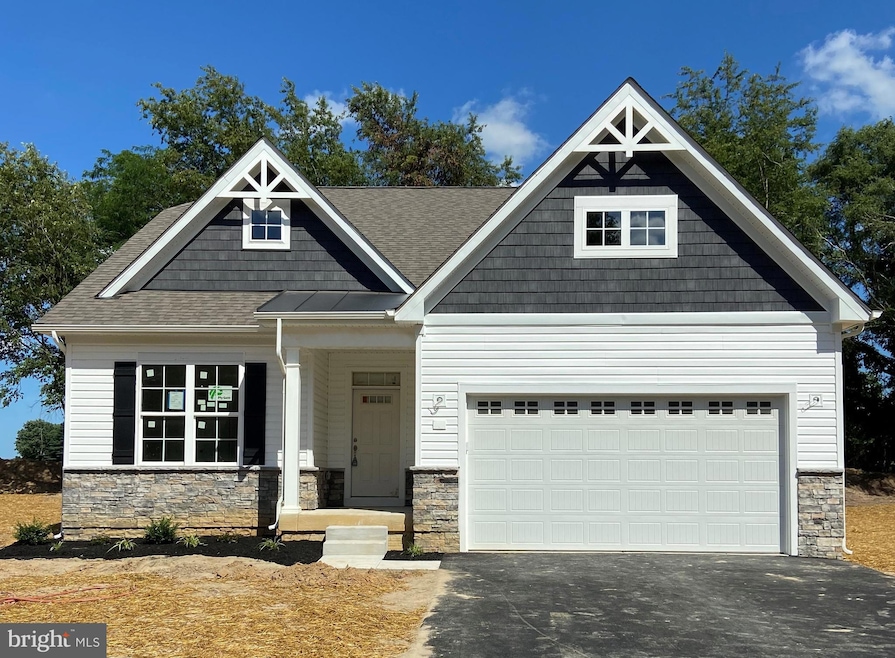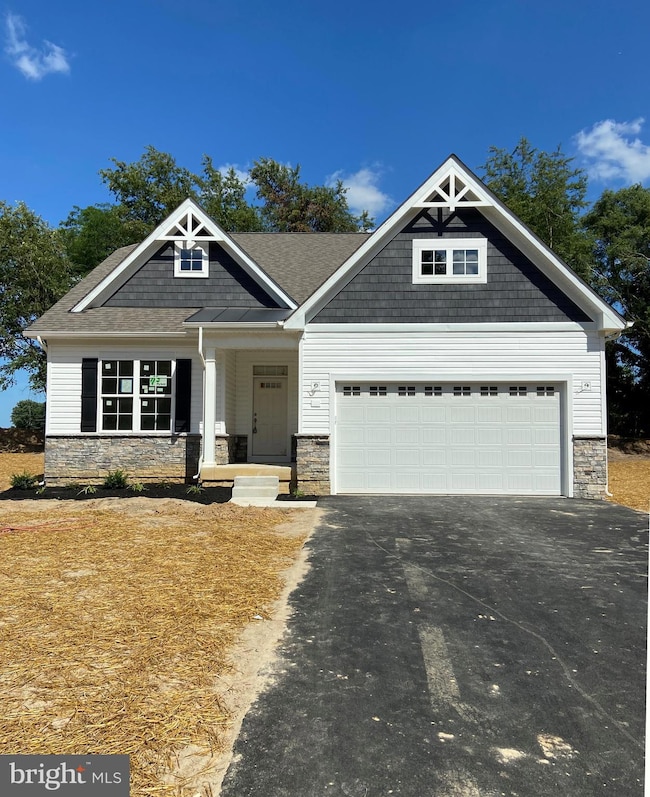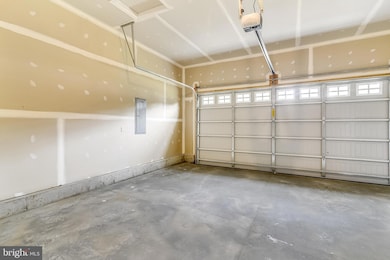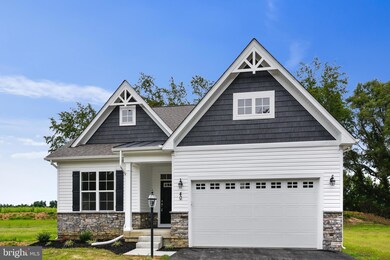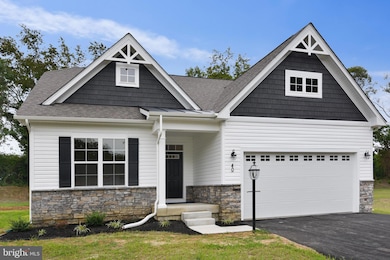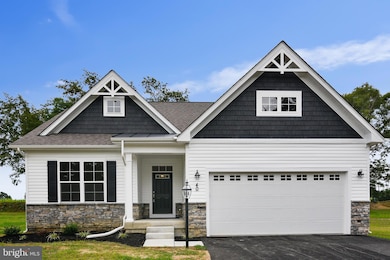
HOMESITE 17 Pennersville Rd Cascade, MD 21719
Highfield-Cascade NeighborhoodEstimated payment $3,063/month
Highlights
- New Construction
- Traditional Architecture
- 2 Car Attached Garage
- Smithsburg Middle School Rated A-
- No HOA
- More Than Two Accessible Exits
About This Home
TO BE BUILT NEW CONSTRUCTION. Beautiful lot Co- Marketed with Caruso Homes. This Model is the ASHLAND --- Spacious ranch style home with optional finished upstairs bonus room. This home presents the perfect open floor plan for hosting family gatherings or events. This is a perfect home for first time home buyers as well as people looking to downsize. Buyer may choose any of Caruso’s models that will fit on the lot, prices will vary. Photos are provided by the Builder. Photos and tours may display optional features and upgrades that are not included in the price. Final sq footage are approx. and will be finalized with final options. Upgrade options and custom changes are at an additional cost. Pictures shown are of proposed models and do not reflect the final appearance of the house and yard settings. All prices are subject to change without notice. Purchase price varies by chosen elevations and options. Price shown includes the Base House Price, The Lot and the Estimated Lot Finishing Cost Only. Builder tie-in is non-exclusive.
Home Details
Home Type
- Single Family
Est. Annual Taxes
- $582
Year Built
- Built in 2024 | New Construction
Lot Details
- 2.16 Acre Lot
- Property is in excellent condition
- Property is zoned RV
Parking
- 2 Car Attached Garage
Home Design
- Traditional Architecture
- Advanced Framing
- Blown-In Insulation
- Low VOC Insulation
- Batts Insulation
- Vinyl Siding
- Passive Radon Mitigation
- CPVC or PVC Pipes
Interior Spaces
- 2,280 Sq Ft Home
- Property has 3 Levels
Bedrooms and Bathrooms
- 3 Main Level Bedrooms
Basement
- Heated Basement
- Interior Basement Entry
- Sump Pump
Accessible Home Design
- Halls are 36 inches wide or more
- Doors swing in
- More Than Two Accessible Exits
Schools
- Smithsburg Sr. High School
Utilities
- 90% Forced Air Heating and Cooling System
- Programmable Thermostat
- Public Hookup Available For Sewer
Community Details
- No Home Owners Association
- Cascade Subdivision
Listing and Financial Details
- Tax Lot 3
- Assessor Parcel Number 2214007520
Map
Home Values in the Area
Average Home Value in this Area
Property History
| Date | Event | Price | Change | Sq Ft Price |
|---|---|---|---|---|
| 02/24/2025 02/24/25 | For Sale | $540,000 | -- | $237 / Sq Ft |
Similar Homes in the area
Source: Bright MLS
MLS Number: MDWA2027262
- 0 Circle Ave Unit MDWA2027064
- 25209 Elhuff Ct
- 24824 Pen Mar Rd
- 25546 Military Rd
- 0 Waldheim Rd
- 13378 Imperial Ave
- 17550 Mountain Top Rd
- 17534 Mountain Top Rd
- 66 Mountaintop Rd
- Lot 68 Mountain Top Rd
- 14625 Hilltop Rd
- 5805 Rowland Hill Rd
- 12956 Pennersville Rd
- 0 Rd
- 0 Old Pen Mar Rd
- 0 Pennersville Rd Unit PAFL2023634
- 14352 Charmian Rd
- 17128 Bentzel Rd
- 17547 Old Sabillasville Rd
- 13791 Springbrook Ave
