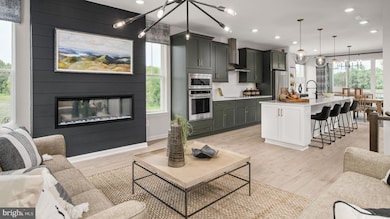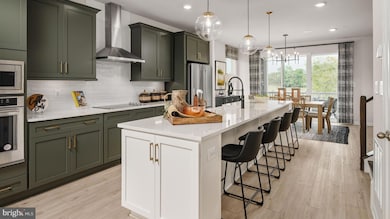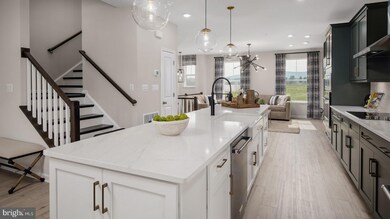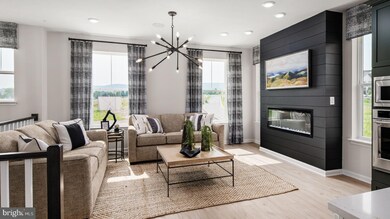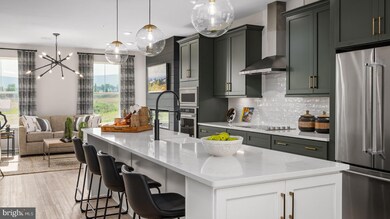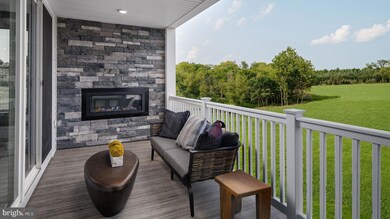
HOMESITE 2015 Peace Lily Ln Frederick, MD 21702
Clover Hill NeighborhoodEstimated payment $3,693/month
Highlights
- New Construction
- Open Floorplan
- Deck
- Yellow Springs Elementary School Rated A-
- Craftsman Architecture
- Great Room
About This Home
*OFFERING UP TO 20K IN CLOSING ASSISTANCE WITH USE OF PREFERRED LENDER AND TITLE.*The only brand new garage townhomes featuring exquisite Modern Farmhouse exteriors backing to open green space in Frederick, MD! Welcome home to Tuscarora Creek offering gorgeous, luxury townhomes within 15 minutes of downtown Frederick, but tucked in the rolling hills and tranquility of this sought after area. Enjoy mountain views and wooded forest conservation spaces. Modern open concept townhome with 2121 of luxurious sq ft including 3 bedrooms and 2.5 baths, finished lower rec-room and rough in for future bath, and a 2 car garage. This desirable home has a beautiful chefs kitchen and pristine finishes throughout! *Photos may not be of actual home. Photos may be of similar home/floorplan if home is under construction or if this is a base price listing.
Open House Schedule
-
Thursday, April 24, 202512:00 to 3:00 pm4/24/2025 12:00:00 PM +00:004/24/2025 3:00:00 PM +00:00Come visit our model from 12PM to 3PM!Add to Calendar
-
Friday, April 25, 202512:00 to 3:00 pm4/25/2025 12:00:00 PM +00:004/25/2025 3:00:00 PM +00:00Come visit our model from 12PM to 3PM!Add to Calendar
Townhouse Details
Home Type
- Townhome
Year Built
- Built in 2025 | New Construction
Lot Details
- 1,980 Sq Ft Lot
- Property is in excellent condition
HOA Fees
- $99 Monthly HOA Fees
Parking
- 2 Car Attached Garage
- 1 Driveway Space
- Front Facing Garage
Home Design
- Craftsman Architecture
- Brick Exterior Construction
- Slab Foundation
- Architectural Shingle Roof
- Vinyl Siding
- Concrete Perimeter Foundation
Interior Spaces
- 2,121 Sq Ft Home
- Property has 3 Levels
- Open Floorplan
- Great Room
- Family Room Off Kitchen
- Walk-Out Basement
Kitchen
- Breakfast Area or Nook
- Built-In Double Oven
- Cooktop
- Microwave
- Dishwasher
- Stainless Steel Appliances
- Disposal
Bedrooms and Bathrooms
- 3 Bedrooms
- En-Suite Primary Bedroom
- Walk-In Closet
Outdoor Features
- Deck
Schools
- Yellow Springs Elementary School
- Monocacy Middle School
- Governor Thomas Johnson High School
Utilities
- Central Air
- Heating Available
- Programmable Thermostat
- Natural Gas Water Heater
- Grinder Pump
Listing and Financial Details
- Tax Lot 2015
Community Details
Overview
- $450 Capital Contribution Fee
- Built by DRB Homes
- Tuscarora Creek Subdivision, Harlow Ii Floorplan
Amenities
- Community Center
Recreation
- Community Playground
- Community Pool
- Jogging Path
Map
Home Values in the Area
Average Home Value in this Area
Property History
| Date | Event | Price | Change | Sq Ft Price |
|---|---|---|---|---|
| 02/27/2025 02/27/25 | For Sale | $546,172 | -- | $258 / Sq Ft |
Similar Homes in Frederick, MD
Source: Bright MLS
MLS Number: MDFR2060198
- HOMESITE 2015 Peace Lily Ln
- 2128 Peace Lily Ln
- HOMESITE 2019 Peace Lily Ln
- HOMESITE 2021 Peace Lily Ln
- HOMESITE 2022 Peace Lily Ln
- Homesite 2022 Peace Lily Ln
- Homesite 2014 Peace Lily Ln
- TBB Reagans Rd Unit REGENT II
- TBB Reagans Rd Unit NEW HAVEN II
- 2000 Alice Ct
- 2000 Alice Ct
- 2000 Alice Ct
- 2000 Alice Ct
- 2000 Alice Ct
- 2000 Alice Ct
- TBB Mustang Ct Unit EMORY II
- TBB Mustang Ct Unit COLTON II
- TBB Alice Ct Unit GRAHAM
- TBB Alice Ct Unit HARLOW II
- 2002 Mustang Ct

