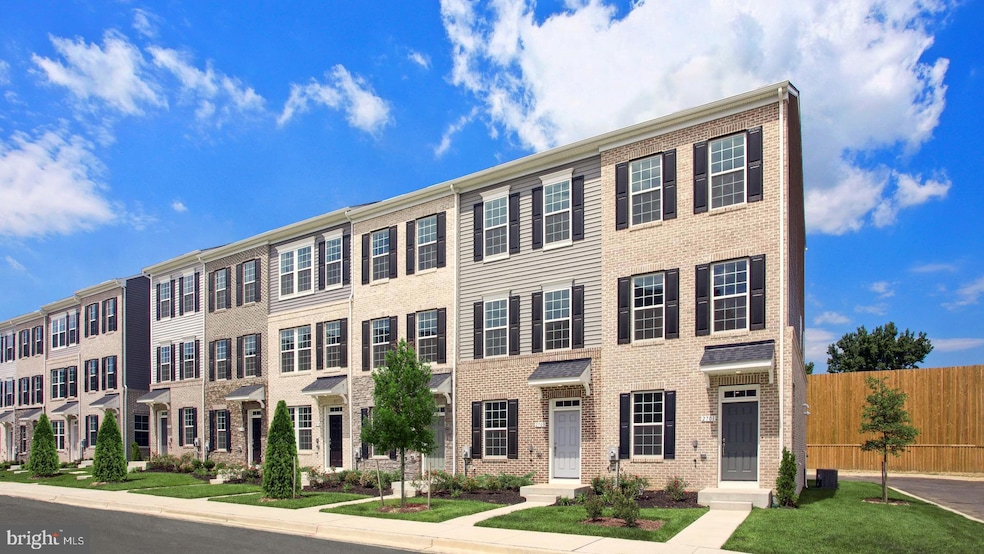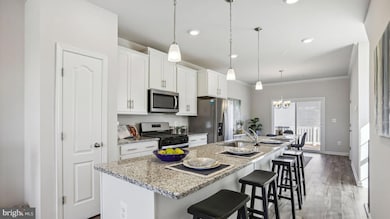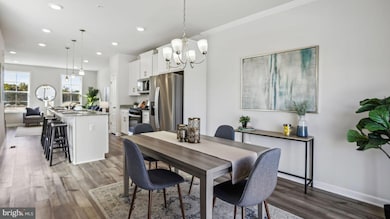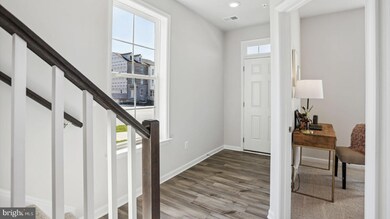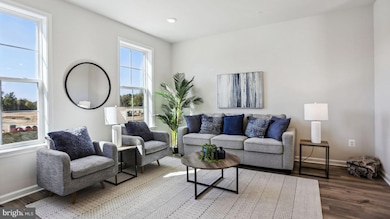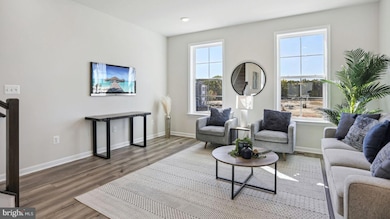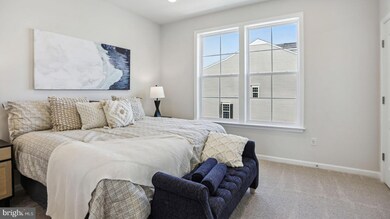
HOMESITE 48 Harper Vale Rd Montgomery Village, MD 20886
Estimated payment $3,569/month
Highlights
- New Construction
- Deck
- Open Floorplan
- Community Lake
- Traditional Architecture
- Community Pool
About This Home
*OFFERING CLOSING COST ASSISTANCE WITH USE OF PREFERRED LENDER AND TITLE.**Conventional financing with no mortgage insurance and/or 100% financing**
TO BE BUILT WITH 2025 DELIVERY.
WELCOME TO THE ABBEY - Anticipated Delivery - August 2025. Upon entrance of the home you will encounter the study with a full bathroom. The STUDY can also be used as a BEDROOM. As you venture to the main level, you will find a spacious kitchen with long island, great for entertaining. Separate dining room and deck at the back of the home. Living room is spacious and roomy for the extra guests. The upper level features primary bedroom with walk in shower, and the second bedroom is an ensuite. Washer and Dryer is included in the home. This home has hardwood stairs, additional LED lights and ceiling fan pre-wire connections. Open rails gives a lovely touch, enhanced flooring in the dining room, main living room and primary bedroom. The kitchen has Clearbrook Sand cabinets, with 50/50 split sink. One car garage to the rear of the home. *Photos may not be of actual home. Photos may be of similar home/floorplan if home is under construction or if this is a base price listing.
Open House Schedule
-
Saturday, April 26, 202512:00 to 4:00 pm4/26/2025 12:00:00 PM +00:004/26/2025 4:00:00 PM +00:00Come visit our model from 12PM to 4PM!Add to Calendar
-
Sunday, April 27, 202512:00 to 3:00 pm4/27/2025 12:00:00 PM +00:004/27/2025 3:00:00 PM +00:00Come visit our model from 12PM to 3PM!Add to Calendar
Townhouse Details
Home Type
- Townhome
Year Built
- Built in 2025 | New Construction
Lot Details
- 1,570 Sq Ft Lot
- Property is in excellent condition
HOA Fees
- $178 Monthly HOA Fees
Parking
- 1 Car Attached Garage
- Rear-Facing Garage
Home Design
- Traditional Architecture
- Slab Foundation
- Architectural Shingle Roof
- Vinyl Siding
Interior Spaces
- 1,570 Sq Ft Home
- Property has 3 Levels
- Recessed Lighting
- Family Room Off Kitchen
- Open Floorplan
- Dining Area
Kitchen
- Gas Oven or Range
- Microwave
- Dishwasher
- Stainless Steel Appliances
- Kitchen Island
- Disposal
Bedrooms and Bathrooms
- 2 Bedrooms
- Walk-In Closet
Laundry
- Dryer
- Washer
Outdoor Features
- Deck
Utilities
- Central Air
- Heating Available
- Programmable Thermostat
- Natural Gas Water Heater
Listing and Financial Details
- Tax Lot 48
Community Details
Overview
- Built by DRB Homes
- Montgomery Village Subdivision, Abbey Floorplan
- Community Lake
Recreation
- Tennis Courts
- Community Basketball Court
- Community Playground
- Community Pool
- Dog Park
- Jogging Path
Map
Home Values in the Area
Average Home Value in this Area
Property History
| Date | Event | Price | Change | Sq Ft Price |
|---|---|---|---|---|
| 03/24/2025 03/24/25 | For Sale | $515,290 | -- | $328 / Sq Ft |
Similar Homes in Montgomery Village, MD
Source: Bright MLS
MLS Number: MDMC2171656
- HOMESITE 40 Harper Vale Rd
- Homesite 24 Village Club Alley
- 10000 Harper Vale Rd
- HOMESITE 48 Harper Vale Rd
- TBB Harper Vale Rd Unit ABBEY
- Homesite 48 Harper Vale Rd
- HOMESITE 10 Village Walk Dr
- HOMESITE 9 Village Walk Dr
- HOMESITE 8 Village Walk Dr
- HOMESITE 24 Village Club Alley
- HOMESITE 23 Village Club Alley
- Homesite 23 Village Club Alley
- 19500 Village Walk Dr Unit BUILDING 1 203
- 19500 Village Walk Dr Unit 1-205
- 19510 Village Walk Dr Unit 2-204
- 19520 Village Walk Dr Unit 3-106
- 19520 Village Walk Dr Unit 3-206
- 10102 Ridgeline Dr
- 10109 Ridgeline Dr
- 19048 Mills Choice Rd Unit 19048-
