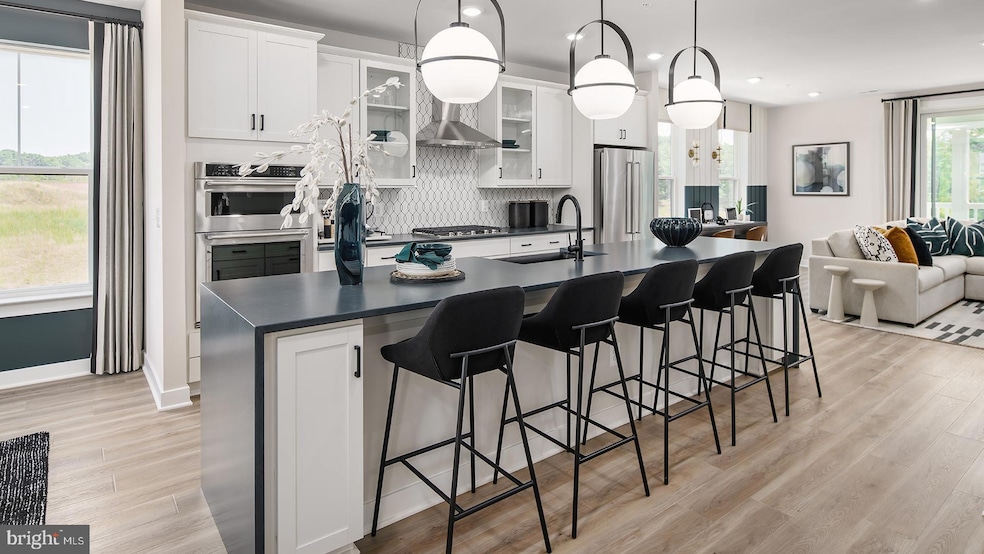
HOMESITE 610 Drowes Terrace Dulles, VA 20166
Kincora NeighborhoodEstimated payment $4,825/month
Highlights
- New Construction
- Open Floorplan
- Jogging Path
- Belmont Ridge Middle Rated A
- Colonial Architecture
- Stainless Steel Appliances
About This Home
*OFFERING UP TO 15K IN CLOSING COST ASSISTANCE WITH USE OF PREFERRED LENDER AND TITLE.*
Enter the Clarendon from either the main front entrance or the private entrance through the rear garage. Both entry points lead to the main living level which opens to the dining room and an adjacent powder room. The center kitchen showcases an open design with upgraded stainless steel KitchenAid Appliances, a pantry, and an oversized 12' island. Continue to the rear of the main level, where the great room seamlessly connects to an outside covered lanai. The primary suite includes an enormous walk-in closet and an ensuite bath equipped with a dual sink vanity, a walk-in shower with a seat, frameless shower door, two shower heads, and a private water closet. Additionally, there are two generously sized secondary bedrooms, a full bath with a dual sink vanity, and a conveniently placed laundry room on the upper level with a wash basin and included washer and dryer. *Photos may not be of actual home. Photos may be of similar home/floorplan if home is under construction or if this is a base price listing.
Open House Schedule
-
Saturday, April 26, 202511:00 am to 3:00 pm4/26/2025 11:00:00 AM +00:004/26/2025 3:00:00 PM +00:00Come visit our model from 11AM to 3PM!Add to Calendar
-
Sunday, April 27, 202511:00 am to 3:00 pm4/27/2025 11:00:00 AM +00:004/27/2025 3:00:00 PM +00:00Come visit our model from 11AM to 3PM!Add to Calendar
Townhouse Details
Home Type
- Townhome
Year Built
- Built in 2025 | New Construction
Lot Details
- Property is in excellent condition
HOA Fees
Parking
- 1 Car Attached Garage
- Rear-Facing Garage
Home Design
- Colonial Architecture
- Brick Exterior Construction
- Slab Foundation
- Architectural Shingle Roof
- HardiePlank Type
Interior Spaces
- 2,328 Sq Ft Home
- Property has 2 Levels
- Open Floorplan
- Recessed Lighting
- Family Room Off Kitchen
Kitchen
- Built-In Oven
- Cooktop
- Microwave
- Dishwasher
- Stainless Steel Appliances
- Kitchen Island
- Disposal
Bedrooms and Bathrooms
- 3 Bedrooms
- Walk-In Closet
Laundry
- Dryer
- Washer
Schools
- Steuart W. Weller Elementary School
- Belmont Ridge Middle School
- Riverside High School
Utilities
- Forced Air Heating and Cooling System
- Programmable Thermostat
- Tankless Water Heater
Listing and Financial Details
- Tax Lot 610
Community Details
Overview
- Association fees include lawn maintenance, common area maintenance, snow removal, water, sewer, trash
- Built by DRB Homes
- Kincora Subdivision, Clarendon Floorplan
Amenities
- Common Area
Recreation
- Jogging Path
Pet Policy
- Dogs and Cats Allowed
Map
Home Values in the Area
Average Home Value in this Area
Property History
| Date | Event | Price | Change | Sq Ft Price |
|---|---|---|---|---|
| 03/31/2025 03/31/25 | For Sale | $704,990 | -- | $303 / Sq Ft |
Similar Homes in the area
Source: Bright MLS
MLS Number: VALO2092410
- HOMESITE 610 Drowes Terrace
- Homesite 610 Drowes Terrace
- HOMESITE 611 Drowes Terrace
- HOMESITE 710 Temple Bar Dr
- HOMESITE 709 Temple Bar Dr
- Homesite 710 Temple Bar Dr
- Homesite 709 Temple Bar Dr
- HOMESITE 506 Drowes Terrace
- HOMESITE 508 Drowes Terrace
- HOMESITE 507 Drowes Terrace
- HOMESITE 502 Drowes Terrace
- 45162 Drowes Terrace
- Homesite 508 Drowes Terrace
- 20719 Heron Landing Dr
- 45210 Lettermore Square
- 45191 Russell Branch Pkwy
- 20800 Duxbury Terrace
- 20798 Duxbury Terrace
- 20661 Newcomb Terrace
- 39 Huntley Ct






