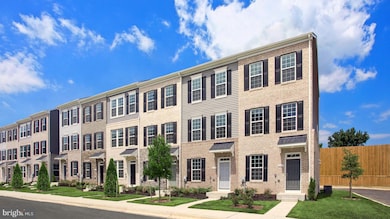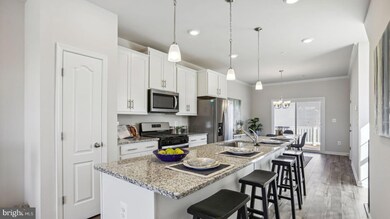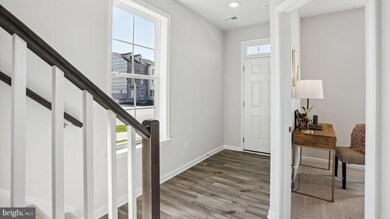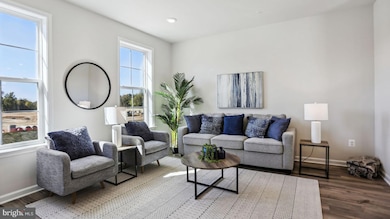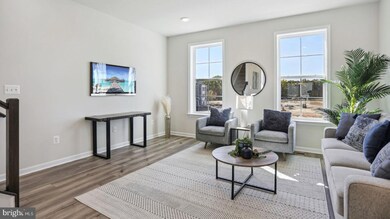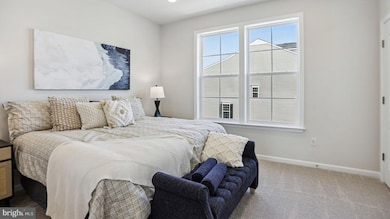
HOMESITE 9 Village Walk Dr Montgomery Village, MD 20886
Estimated payment $3,678/month
Highlights
- New Construction
- Deck
- Open Floorplan
- Community Lake
- Traditional Architecture
- Community Pool
About This Home
*OFFERING UP TO 15K IN CLOSING ASSISTANCE WITH USE OF PREFERRED LENDER AND TITLE.* UNDER CONSTRUCTION - ANTICIPATED DELIVERY, APRIL 2025. WELCOME TO THE ABBEY - an open-concept townhome with modern finishes. Enter the home through the main entryway or rear load 1-car garage, both of which lead into a foyer with bedroom and full bath. Meander to the second level, you will discover the main living space comprised of a bright and sunny living room with a sliding glass door that leads to your deck. The kitchen is complete with a generous size island and separate dining room. The upper level feature 2 large bedrooms with separate bath and ample closet space. Separate laundry room completes the upper level. *Photos may not be of the actual home. Photos may be of a similar home/floorplan if the home is under construction or if this is a base price listing.
Townhouse Details
Home Type
- Townhome
Year Built
- Built in 2025 | New Construction
Lot Details
- 1,200 Sq Ft Lot
- Property is in excellent condition
HOA Fees
- $178 Monthly HOA Fees
Parking
- 1 Car Attached Garage
- Rear-Facing Garage
Home Design
- Traditional Architecture
- Brick Exterior Construction
- Slab Foundation
- Architectural Shingle Roof
- Vinyl Siding
Interior Spaces
- 1,570 Sq Ft Home
- Property has 3 Levels
- Recessed Lighting
- Family Room Off Kitchen
- Open Floorplan
- Dining Area
Kitchen
- Gas Oven or Range
- Microwave
- Dishwasher
- Stainless Steel Appliances
- Kitchen Island
- Disposal
Bedrooms and Bathrooms
- Walk-In Closet
Laundry
- Dryer
- Washer
Outdoor Features
- Deck
Utilities
- Central Air
- Heating Available
- Programmable Thermostat
- Natural Gas Water Heater
Listing and Financial Details
- Tax Lot 9
Community Details
Overview
- Built by DRB Homes
- Montgomery Village Subdivision, Abbey Floorplan
- Community Lake
Recreation
- Tennis Courts
- Community Basketball Court
- Community Playground
- Community Pool
- Dog Park
- Jogging Path
Map
Home Values in the Area
Average Home Value in this Area
Property History
| Date | Event | Price | Change | Sq Ft Price |
|---|---|---|---|---|
| 03/26/2025 03/26/25 | Pending | -- | -- | -- |
| 02/03/2025 02/03/25 | Price Changed | $531,760 | +0.9% | $339 / Sq Ft |
| 01/10/2025 01/10/25 | Price Changed | $526,760 | +1.0% | $336 / Sq Ft |
| 12/05/2024 12/05/24 | For Sale | $521,760 | -- | $332 / Sq Ft |
Similar Homes in Montgomery Village, MD
Source: Bright MLS
MLS Number: MDMC2157750
- HOMESITE 8 Village Walk Dr
- HOMESITE 24 Village Club Alley
- HOMESITE 9 Village Walk Dr
- Homesite 23 Village Club Alley
- HOMESITE 10 Village Walk Dr
- Homesite 24 Village Club Alley
- Homesite 48 Harper Vale Rd
- 10000 Harper Vale Rd
- TBB Harper Vale Rd Unit ABBEY
- HOMESITE 48 Harper Vale Rd
- HOMESITE 40 Harper Vale Rd
- Homesite 40 Harper Vale Rd
- 19048 Mills Choice Rd Unit 19048-
- 19030 Mills Choice Rd Unit 6
- 10020 Stedwick Rd Unit 204
- 18904 Mills Choice Rd Unit 6
- 19520 Village Walk Dr Unit 3-106
- 19520 Village Walk Dr Unit 3-206
- 19510 Village Walk Dr Unit 2-204
- 19500 Village Walk Dr Unit BUILDING 1 203

