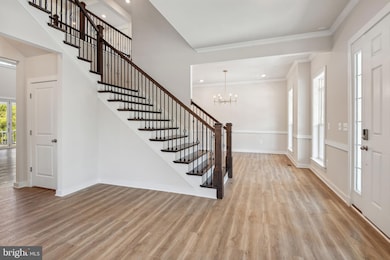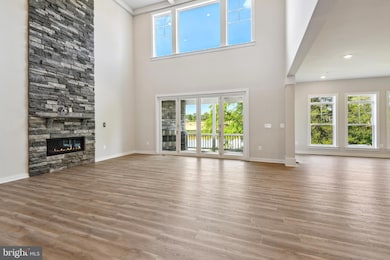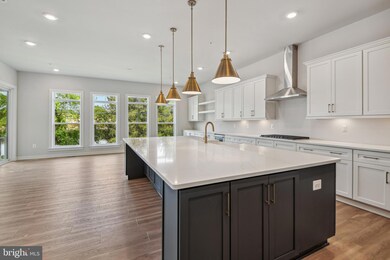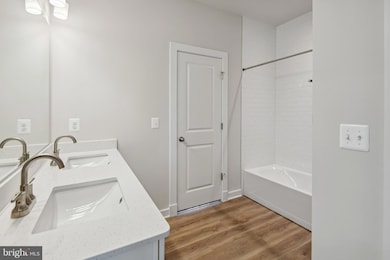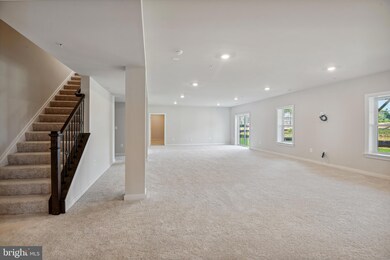HOMESITE C46 Fountain Park Dr Glenn Dale, MD 20769
Estimated payment $7,406/month
Highlights
- New Construction
- Craftsman Architecture
- Formal Dining Room
- Eat-In Gourmet Kitchen
- Jogging Path
- Double Oven
About This Home
Fairway Estates, also commonly referred to as The Fairways, Largest Home the Creighton! The home features a large front porch with a brick front. When you enter the home you will notice the grand hard wood double stair case with iron balusters. This home features large formal dining room and living room. The main level also features a full bedroom with its own private bathroom. Each room on the upper level have there own private bathroom. The primary suite has two huge walk in closets and a spa like bathroom with roman shower and elegant free standing tub. In the lower level we have an ensuite bedroom along with a massive rec room with separate area, perfect for a pool table. It also includes two bonus rooms that can be used as a media room and exercise room. This is a home you have to see. *Photos may not be of actual home. Photos may be of similar home/floorplan if home is under construction or if this is a base price listing.
Home Details
Home Type
- Single Family
Year Built
- Built in 2024 | New Construction
Lot Details
- 9,600 Sq Ft Lot
- Property is in excellent condition
- Property is zoned R4
HOA Fees
- $100 Monthly HOA Fees
Parking
- 2 Car Attached Garage
- Front Facing Garage
Home Design
- Craftsman Architecture
- Brick Exterior Construction
- Architectural Shingle Roof
- Vinyl Siding
- Concrete Perimeter Foundation
Interior Spaces
- Property has 3 Levels
- Recessed Lighting
- Gas Fireplace
- Family Room Off Kitchen
- Formal Dining Room
- Finished Basement
- Basement Fills Entire Space Under The House
Kitchen
- Eat-In Gourmet Kitchen
- Double Oven
- Cooktop
- Microwave
- Dishwasher
- Stainless Steel Appliances
- Kitchen Island
- Disposal
Bedrooms and Bathrooms
- Walk-In Closet
Utilities
- 90% Forced Air Zoned Heating and Cooling System
- Programmable Thermostat
- Natural Gas Water Heater
Listing and Financial Details
- Tax Lot C46
Community Details
Overview
- Association fees include common area maintenance
- Built by DRB Homes
- Fairway Estates Subdivision, Creighton Floorplan
Amenities
- Common Area
Recreation
- Community Playground
- Jogging Path
Map
Home Values in the Area
Average Home Value in this Area
Property History
| Date | Event | Price | Change | Sq Ft Price |
|---|---|---|---|---|
| 10/15/2024 10/15/24 | Pending | -- | -- | -- |
| 05/05/2024 05/05/24 | For Sale | $1,110,120 | -- | $164 / Sq Ft |
Source: Bright MLS
MLS Number: MDPG2111942
- HOMESITE C46 Fountain Park Dr
- 6707 Glenhurst Dr
- 6714 Fountain Park Dr
- 6725 Fountain Park Dr
- 12104 Augusta Dr
- 12005 Prospect View Ave
- 12010 Prospect View Ave
- 7035 Corner Creek Way
- 7035 Corner Creek Way
- 12013 Prospect View Ave
- 7035 Corner Creek Way
- 7037 Corner Creek Way
- 11918 Prospect View Ave
- 11705 Wynnifred Place
- 11708 Wynnifred Place
- 11341 Old Prospect Hill Rd
- 11531 Prospect Hill
- 7301 Quartz Terrace
- 12411 Thompson Rd
- 6320 Bell Station Rd

