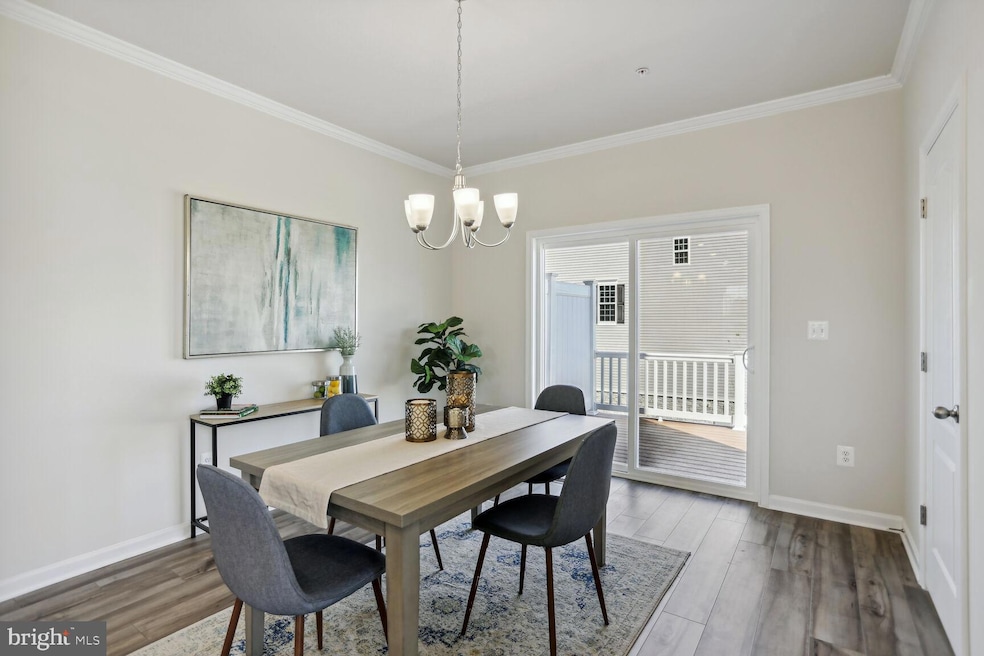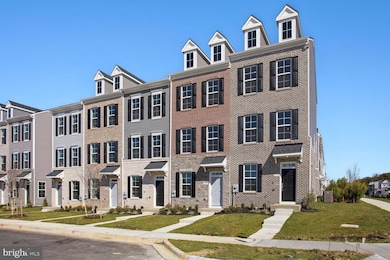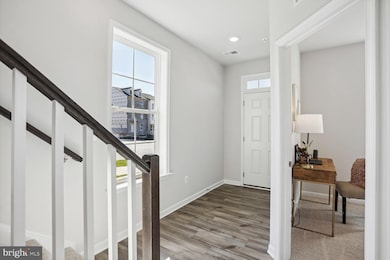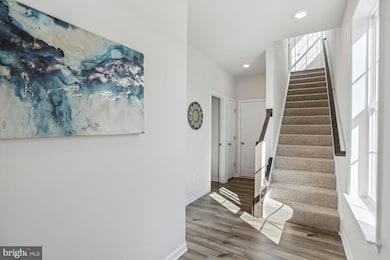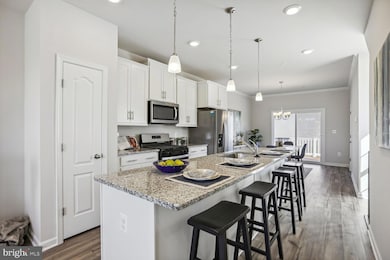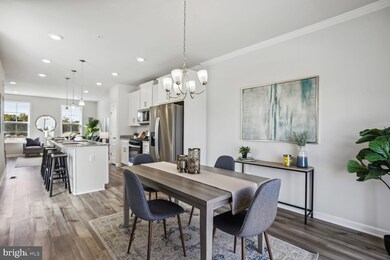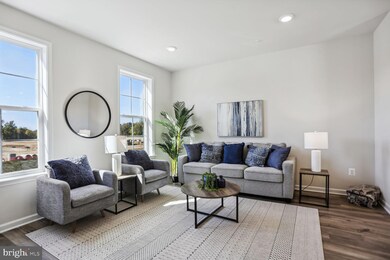
HOMESITE V20 Presidential Pkwy Upper Marlboro, MD 20774
Westphalia NeighborhoodEstimated payment $3,125/month
Highlights
- Fitness Center
- Colonial Architecture
- Deck
- New Construction
- Clubhouse
- Traditional Floor Plan
About This Home
*OFFERING UP TO 27K IN CLOSING COST ASSISTANCE WITH USE OF PREFERRED LENDER AND TITLE.*
Ask about additional incentives for quick move in homes! Alden II – Finished 3-Level Garage Townhome! Welcome to the Alden II, where thoughtful design meets modern luxury across three fully finished levels! Enter through the main entryway or enjoy the convenience of the attached 1-car garage, offering secure, weather-protected access to your home. Main Level is designed for entertaining, the open-concept kitchen is the heart of the home, flanked by large dining and family rooms that flow effortlessly together. Second level is completed with Spacious, primary bedroom, separate walk-in closets, en-suite bath featuring dual vanities, private water closet, and a seated shower, additional 2 bedrooms with a full bath, and conveniently located laundry room! Lower Level is perfect for guests or multigenerational living, the lower level features a spacious bedroom and a full bath—beautifully secluded for privacy. *Photos may not be of actual home. Photos may be of similar home/floorplan if home is under construction or if this is a base price listing.
Townhouse Details
Home Type
- Townhome
Year Built
- Built in 2025 | New Construction
HOA Fees
- $160 Monthly HOA Fees
Parking
- 1 Car Attached Garage
- Rear-Facing Garage
Home Design
- Colonial Architecture
- Brick Exterior Construction
- Slab Foundation
- Architectural Shingle Roof
- Vinyl Siding
Interior Spaces
- 1,567 Sq Ft Home
- Property has 3 Levels
- Traditional Floor Plan
- Recessed Lighting
- Family Room Off Kitchen
- Combination Kitchen and Dining Room
- Walk-Out Basement
Kitchen
- Gas Oven or Range
- Microwave
- Dishwasher
- Stainless Steel Appliances
- Disposal
Bedrooms and Bathrooms
- Walk-In Closet
Utilities
- Central Air
- Heating Available
- Programmable Thermostat
- Natural Gas Water Heater
Additional Features
- Deck
- Property is in excellent condition
Listing and Financial Details
- Tax Lot V20
Community Details
Overview
- Association fees include snow removal
- Built by DRB Homes
- Westridge At Westphalia Subdivision, Alden Ii Floorplan
Amenities
- Picnic Area
- Common Area
- Clubhouse
Recreation
- Community Basketball Court
- Community Playground
- Fitness Center
- Community Pool
Map
Home Values in the Area
Average Home Value in this Area
Property History
| Date | Event | Price | Change | Sq Ft Price |
|---|---|---|---|---|
| 04/17/2025 04/17/25 | For Sale | $450,480 | -- | $287 / Sq Ft |
Similar Homes in Upper Marlboro, MD
Source: Bright MLS
MLS Number: MDPG2148946
- Homesite V19 Presidential Pkwy
- HOMESITE V23 Presidential Pkwy
- HOMESITE 302 Presidential Pkwy
- HOMESITE V19 Presidential Pkwy
- HOMESITE 301 Presidential Pkwy
- HOMESITE V18 Presidential Pkwy
- HOMESITE 298 Presidential Pkwy
- Homesite V20 Presidential Pkwy
- HOMESITE V12 Presidential Pkwy
- Homesite V23 Presidential Pkwy
- Homesite V51 Aiden Way
- HOMESITE V51 Aiden Way
- 7819 Presidential Pkwy
- HOMESITE 293 Lewis And Clark Ave
- HOMESITE 292 Lewis And Clark Ave
- HOMESITE 291 Lewis And Clark Ave
- 7744 Presidential Pkwy
- HOMESITE V10 Presidential Pkwy
- 8909 Beckett St
- 2905 North Grove
