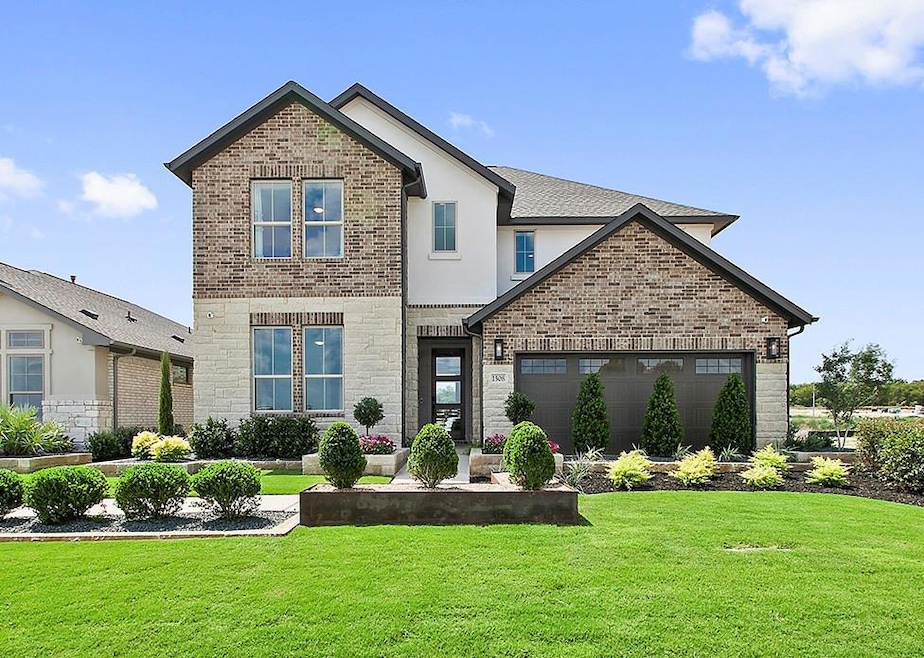
1508 Homestead Farms Dr Round Rock, TX 78665
Stony Point NeighborhoodHighlights
- New Construction
- Gourmet Kitchen
- Wood Flooring
- Double File Trail Elementary School Rated A-
- Open Floorplan
- Main Floor Primary Bedroom
About This Home
As of April 2025This fully furnished, impressive model home boasts eye-catching features like high vaulted ceilings and a stunning spiral staircase. The open, bright layout centers around a well-planned kitchen with a large island, perfect for gatherings. The primary suite offers extra space, a roomy bathroom, and a large walk-in closet. Upstairs features a game room, secondary bedrooms, and an additional media room. Communtity amenties, Old Settlers Park, and Dell Diamond just minutes from your front door.
Last Agent to Sell the Property
RealAgent Brokerage Phone: (512) 650-2772 License #0671557
Last Buyer's Agent
Non Member
Non Member License #785011
Home Details
Home Type
- Single Family
Est. Annual Taxes
- $10,311
Year Built
- Built in 2021 | New Construction
Lot Details
- 6,490 Sq Ft Lot
- East Facing Home
- Fenced
- Landscaped
- Sprinkler System
- Property is in excellent condition
HOA Fees
- $66 Monthly HOA Fees
Parking
- 2 Car Attached Garage
- Garage Door Opener
Home Design
- Brick Exterior Construction
- Slab Foundation
- Composition Roof
- Stone Siding
Interior Spaces
- 3,183 Sq Ft Home
- 2-Story Property
- Open Floorplan
- High Ceiling
- Ceiling Fan
- Recessed Lighting
- ENERGY STAR Qualified Windows
- Great Room with Fireplace
- Neighborhood Views
Kitchen
- Gourmet Kitchen
- Open to Family Room
- Breakfast Bar
- Built-In Oven
- Gas Cooktop
- Microwave
- Dishwasher
- Stainless Steel Appliances
- Kitchen Island
- Quartz Countertops
- Disposal
Flooring
- Wood
- Carpet
- Tile
Bedrooms and Bathrooms
- 4 Bedrooms | 2 Main Level Bedrooms
- Primary Bedroom on Main
- Walk-In Closet
- Double Vanity
- Walk-in Shower
Home Security
- Smart Home
- Smart Thermostat
- Fire and Smoke Detector
Eco-Friendly Details
- ENERGY STAR Qualified Appliances
- Energy-Efficient Construction
- ENERGY STAR Qualified Equipment
Outdoor Features
- Covered patio or porch
Schools
- Double File Trail Elementary School
- Cpl Robert P Hernandez Middle School
- Stony Point High School
Utilities
- Central Heating and Cooling System
- Heating System Uses Natural Gas
- Underground Utilities
- Tankless Water Heater
- Water Purifier
- Private Sewer
- High Speed Internet
Listing and Financial Details
- Assessor Parcel Number P16P1947040418176
- Tax Block S
Community Details
Overview
- Association fees include common area maintenance
- Homestead At Old Settlers Park Association
- Built by Tri Pointe Homes
- Old Settlers Park Ph 3 Subdivision
Amenities
- Common Area
- Community Mailbox
Recreation
- Community Playground
- Community Pool
Map
Home Values in the Area
Average Home Value in this Area
Property History
| Date | Event | Price | Change | Sq Ft Price |
|---|---|---|---|---|
| 04/03/2025 04/03/25 | Sold | -- | -- | -- |
| 01/31/2025 01/31/25 | For Sale | $878,975 | -- | $276 / Sq Ft |
Tax History
| Year | Tax Paid | Tax Assessment Tax Assessment Total Assessment is a certain percentage of the fair market value that is determined by local assessors to be the total taxable value of land and additions on the property. | Land | Improvement |
|---|---|---|---|---|
| 2024 | $10,311 | $626,902 | $107,500 | $519,402 |
| 2023 | $9,061 | $526,372 | $86,000 | $440,372 |
| 2022 | $18,693 | $776,492 | $86,000 | $690,492 |
Mortgage History
| Date | Status | Loan Amount | Loan Type |
|---|---|---|---|
| Open | $782,800 | New Conventional |
Deed History
| Date | Type | Sale Price | Title Company |
|---|---|---|---|
| Special Warranty Deed | -- | None Listed On Document |
Similar Homes in Round Rock, TX
Source: Unlock MLS (Austin Board of REALTORS®)
MLS Number: 2283770
APN: R607018
- 1504 Homestead Farms Dr
- 3017 Mill Run Bend
- 509 Pheasant Ridge
- 1310 Stone Manor Trail
- 315 Ranier Ln
- 1114 Sussex Place
- 1019 Klondike Loop
- 1850 Settlers Glen Dr Unit 1303
- 1850 Settlers Glen Dr Unit 1302
- 1850 Settlers Glen Dr Unit 1301
- 1850 Settlers Glen Dr Unit 1102
- 1850 Settlers Glen Dr Unit 1201
- 1850 Settlers Glen Dr Unit 904
- 1850 Settlers Glen Dr Unit 601
- 1850 Settlers Glen Dr Unit 1105
- 1850 Settlers Glen Dr Unit 1103
- 1850 Settlers Glen Dr Unit 1203
- 1850 Settlers Glen Dr Unit 1003
- 1850 Settlers Glen Dr Unit 902
- 1850 Settlers Glen Dr Unit 704
