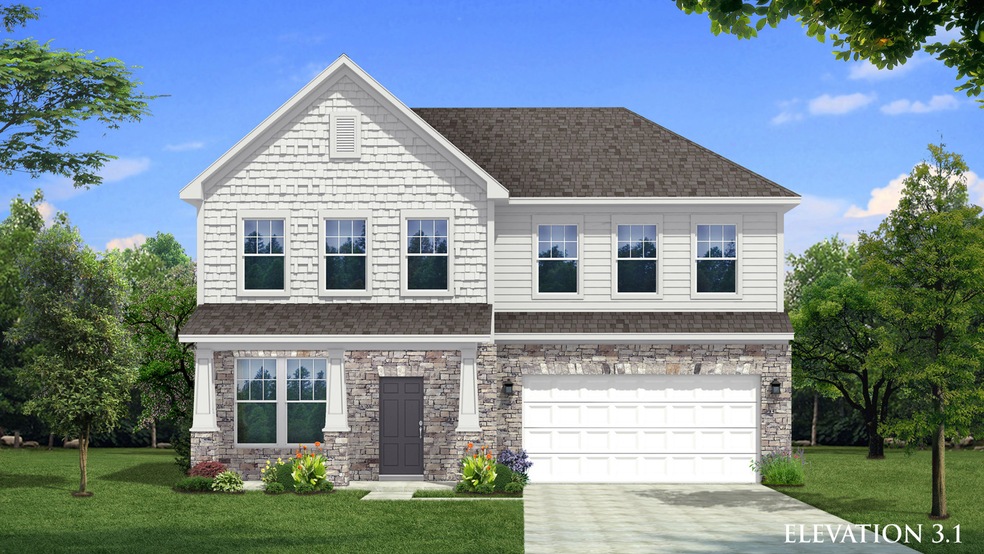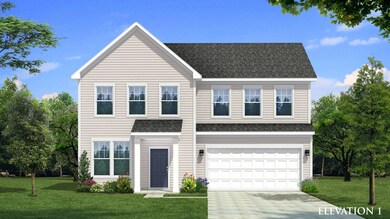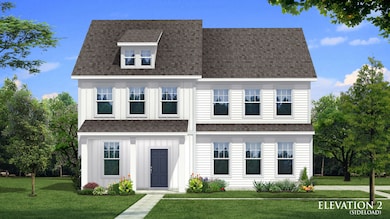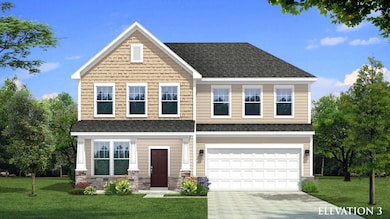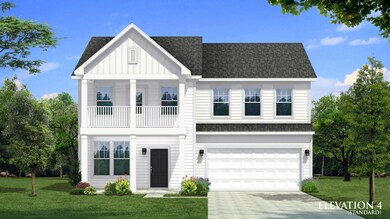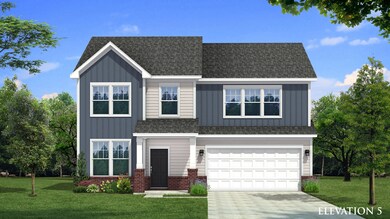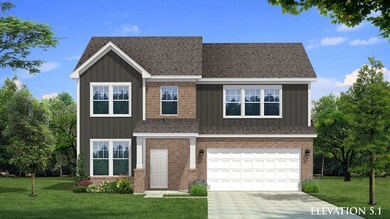
Burton Angier, NC 27501
Estimated payment $2,510/month
Total Views
686
3
Beds
2.5
Baths
2,491
Sq Ft
$156
Price per Sq Ft
About This Home
The Burton floorplan offers an attached 2 car garage and a covered porch! The first level leads into an open concept kitchen with an oversized island overlooking the breakfast area and family room. On the second level you will find the primary suite with a breathtaking and spacious closet, and an en suite bathroom that boasts a dual vanity, private water closet and accessible shower. The second level also consists of 2 secondary bedrooms with walk-in closets, a full bathroom and a loft.
Home Details
Home Type
- Single Family
Parking
- 2 Car Garage
Home Design
- New Construction
- Ready To Build Floorplan
- Burton Plan
Interior Spaces
- 2,491 Sq Ft Home
- 2-Story Property
- Basement
Bedrooms and Bathrooms
- 3 Bedrooms
Community Details
Overview
- Actively Selling
- Built by DRB Homes
- Honeycutt Hills Subdivision
Sales Office
- 64 Shelby Meadow Lane
- Angier, NC 27501
- 919-577-0841
- Builder Spec Website
Office Hours
- Mon thru Sat 10-5 | Sun 1-5
Map
Create a Home Valuation Report for This Property
The Home Valuation Report is an in-depth analysis detailing your home's value as well as a comparison with similar homes in the area
Home Values in the Area
Average Home Value in this Area
Property History
| Date | Event | Price | Change | Sq Ft Price |
|---|---|---|---|---|
| 03/02/2025 03/02/25 | Price Changed | $387,990 | +2.6% | $156 / Sq Ft |
| 02/28/2025 02/28/25 | For Sale | $377,990 | -- | $152 / Sq Ft |
Similar Homes in Angier, NC
Nearby Homes
- 64 Shelby Meadow Ln
- 64 Shelby Meadow Ln
- 64 Shelby Meadow Ln
- 64 Shelby Meadow Ln
- 64 Shelby Meadow Ln
- 64 Shelby Meadow Ln
- 64 Shelby Meadow Ln
- 64 Shelby Meadow Ln
- 17 Shelby Meadow Ln
- 117 Shelby Meadow Ln
- 155 Shelby Meadow Ln
- 188 Shelby Meadow Ln
- 199 Shelby Meadow Ln
- 257 Shelby Meadow Ln
- 88 Norris Farm Dr
- 73 Norris Farm Dr
- 420 Shelby Meadow Ln
- 70 Waterford Dr
- 30 Wheat Dr
- 426 Adams Pointe Ct
