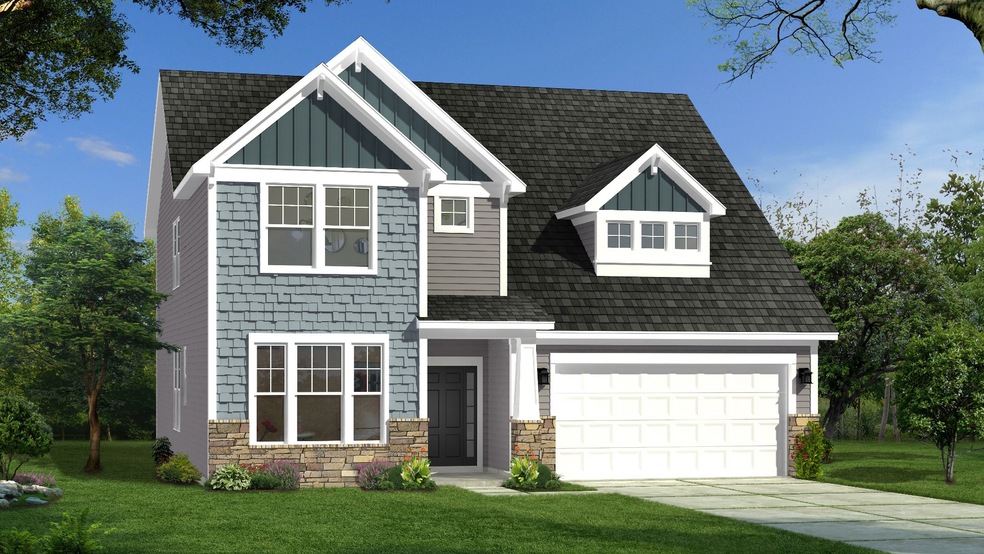
Drayton Angier, NC 27501
Estimated payment $2,633/month
About This Home
The Drayton design is a flexible layout that is perfect for any lifestyle! From the covered front entry you will enter the home first approaching the spacious flex room that can be used as a family room, open space, personal library or converted into a study or bedroom with full bath. The elegant dining room sits adjacent to the open concept kitchen featuring an island and breakfast area that overlooks the cozy oversized family room. On the second level you will find the generous primary suite with a generously sized closet, and an en suite bathroom that boasts a dual vanity, private water closet and accessible shower. The second level also consists of 2 secondary bedrooms with spacious closets, a full bathroom and a gorgeous loft. Optional features include a study, 5th bedroom with full bathroom on the main level, 4th bedroom on the second level, fireplace, covered porch, screened porch, and an extended breakfast room.
Home Details
Home Type
- Single Family
Parking
- 2 Car Garage
Home Design
- New Construction
- Ready To Build Floorplan
- Drayton Plan
Interior Spaces
- 2,696 Sq Ft Home
- 2-Story Property
Bedrooms and Bathrooms
- 3 Bedrooms
- 2 Full Bathrooms
Community Details
Overview
- Actively Selling
- Built by DRB Homes
- Honeycutt Hills Subdivision
Sales Office
- 64 Shelby Meadow Lane
- Angier, NC 27501
- 919-577-0841
- Builder Spec Website
Office Hours
- Mon thru Sat 10-5 | Sun 1-5
Map
Home Values in the Area
Average Home Value in this Area
Property History
| Date | Event | Price | Change | Sq Ft Price |
|---|---|---|---|---|
| 03/02/2025 03/02/25 | Price Changed | $399,990 | +2.6% | $148 / Sq Ft |
| 02/28/2025 02/28/25 | For Sale | $389,990 | -- | $145 / Sq Ft |
Similar Homes in Angier, NC
- 64 Shelby Meadow Ln
- 64 Shelby Meadow Ln
- 64 Shelby Meadow Ln
- 64 Shelby Meadow Ln
- 64 Shelby Meadow Ln
- 64 Shelby Meadow Ln
- 64 Shelby Meadow Ln
- 64 Shelby Meadow Ln
- 17 Shelby Meadow Ln
- 117 Shelby Meadow Ln
- 155 Shelby Meadow Ln
- 140 Adams Pointe Ct
- 188 Shelby Meadow Ln
- 199 Shelby Meadow Ln
- 257 Shelby Meadow Ln
- 88 Norris Farm Dr
- 73 Norris Farm Dr
- 420 Shelby Meadow Ln
- 70 Waterford Dr
- 315 Adams Pointe Ct






