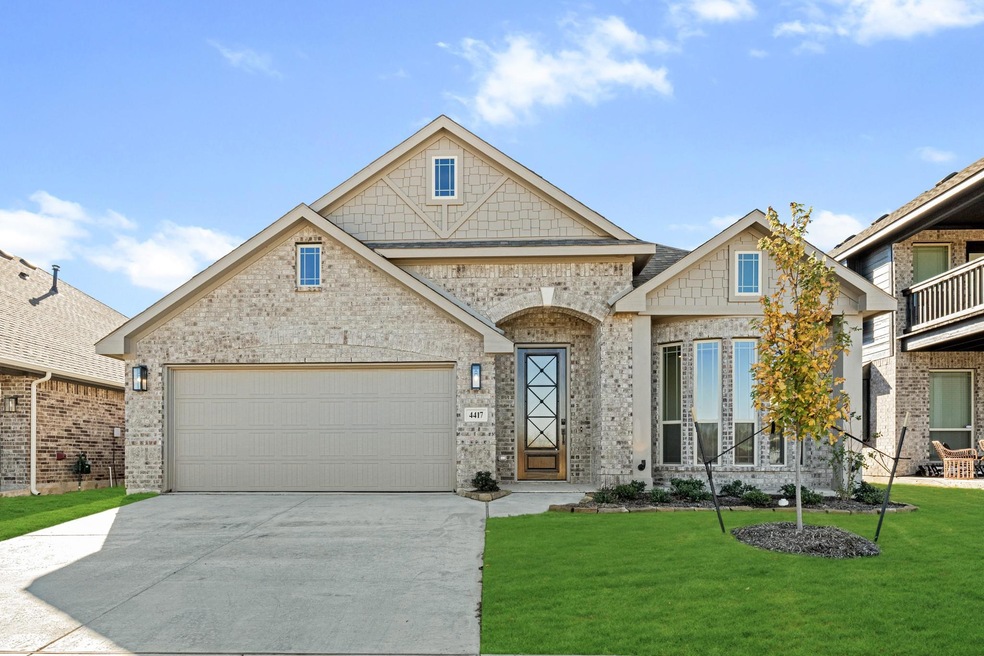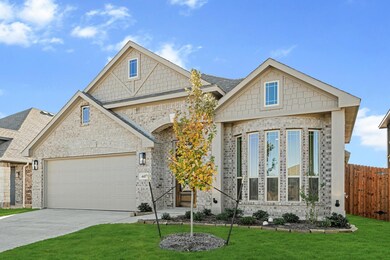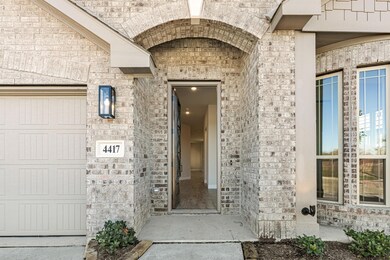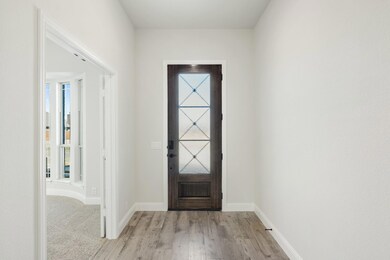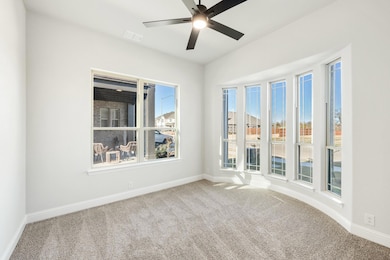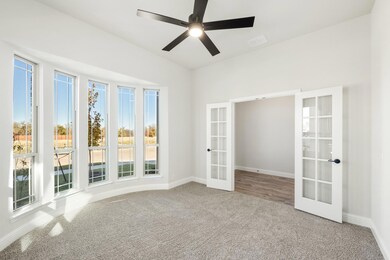
4417 Misty Shadows Dr Crowley, TX 76036
Highlights
- New Construction
- Traditional Architecture
- Private Yard
- Open Floorplan
- Granite Countertops
- Community Pool
About This Home
As of March 2025NEW HOME - NEVER LIVED IN! Ready NOW! Experience the welcoming embrace of Bloomfield's Cypress floor plan, a single-story, bay-window beauty providing wide open spaces, 4 bedrooms, and 2 baths. As you enter, you're greeted by a versatile Study through Glass French Doors and a stunning, open Kitchen adorned by SS appliances, quartz countertops, upgraded white backsplash, and Shaker cabinets. The walk-in pantry offers both convenience and elegance. The Family Room boasts a Stone-to-Mantel Fireplace, ideal for chilly evenings and added warmth. The spacious Primary Suite accommodates a king-sized bed and has a tall walk-in closet for ample storage. Its ensuite bathroom indulges with an enlarged shower and dual sinks. 3 additional bedrooms are positioned towards the rear of the home and share a well-appointed bath. Other notable features include granite throughout (except the Kitchen), Laminate Wood floors, and an 8' Glass and Iron Republic-style Front Door. Additionally, the home is within a stone's throw to the pool and playground. Visit Hulen Trails!
Last Agent to Sell the Property
Visions Realty & Investments Brokerage Phone: 817-288-5510 License #0470768
Home Details
Home Type
- Single Family
Est. Annual Taxes
- $790
Year Built
- Built in 2024 | New Construction
Lot Details
- 6,000 Sq Ft Lot
- Lot Dimensions are 50x120
- Wood Fence
- Landscaped
- Interior Lot
- Sprinkler System
- Few Trees
- Private Yard
- Back Yard
HOA Fees
- $42 Monthly HOA Fees
Parking
- 2 Car Direct Access Garage
- Enclosed Parking
- Front Facing Garage
- Garage Door Opener
- Driveway
Home Design
- Traditional Architecture
- Brick Exterior Construction
- Slab Foundation
- Composition Roof
Interior Spaces
- 2,038 Sq Ft Home
- 1-Story Property
- Open Floorplan
- Built-In Features
- Ceiling Fan
- Stone Fireplace
- Bay Window
- Family Room with Fireplace
Kitchen
- Eat-In Kitchen
- Electric Oven
- Gas Cooktop
- Microwave
- Dishwasher
- Kitchen Island
- Granite Countertops
- Disposal
Flooring
- Carpet
- Laminate
- Tile
Bedrooms and Bathrooms
- 4 Bedrooms
- Walk-In Closet
- 2 Full Bathrooms
- Double Vanity
Laundry
- Laundry in Utility Room
- Washer and Electric Dryer Hookup
Home Security
- Carbon Monoxide Detectors
- Fire and Smoke Detector
Outdoor Features
- Covered patio or porch
Schools
- Crowley Elementary School
- Richard Allie Middle School
- Crowley 9Th Grade Middle School
- Crowley High School
Utilities
- Central Heating and Cooling System
- Cooling System Powered By Gas
- Vented Exhaust Fan
- Heating System Uses Natural Gas
- Tankless Water Heater
- Gas Water Heater
- High Speed Internet
- Cable TV Available
Listing and Financial Details
- Legal Lot and Block 13 / 29
- Assessor Parcel Number 42955392
Community Details
Overview
- Association fees include full use of facilities, ground maintenance, maintenance structure, management fees
- First Service Residential HOA, Phone Number (682) 325-5363
- Hulen Trails Classic 50 Subdivision
- Mandatory home owners association
- Greenbelt
Recreation
- Community Playground
- Community Pool
- Park
- Jogging Path
Map
Home Values in the Area
Average Home Value in this Area
Property History
| Date | Event | Price | Change | Sq Ft Price |
|---|---|---|---|---|
| 03/21/2025 03/21/25 | Sold | -- | -- | -- |
| 02/20/2025 02/20/25 | Pending | -- | -- | -- |
| 12/10/2024 12/10/24 | Price Changed | $408,990 | -0.2% | $201 / Sq Ft |
| 10/15/2024 10/15/24 | Price Changed | $409,990 | -1.1% | $201 / Sq Ft |
| 09/30/2024 09/30/24 | Price Changed | $414,490 | -0.1% | $203 / Sq Ft |
| 08/27/2024 08/27/24 | Price Changed | $414,990 | -1.2% | $204 / Sq Ft |
| 08/21/2024 08/21/24 | Price Changed | $419,990 | -2.6% | $206 / Sq Ft |
| 07/18/2024 07/18/24 | For Sale | $430,990 | -- | $211 / Sq Ft |
Tax History
| Year | Tax Paid | Tax Assessment Tax Assessment Total Assessment is a certain percentage of the fair market value that is determined by local assessors to be the total taxable value of land and additions on the property. | Land | Improvement |
|---|---|---|---|---|
| 2024 | $790 | $46,181 | $46,181 | -- |
| 2023 | $790 | $32,496 | $32,496 | -- |
Mortgage History
| Date | Status | Loan Amount | Loan Type |
|---|---|---|---|
| Open | $280,904 | VA |
Deed History
| Date | Type | Sale Price | Title Company |
|---|---|---|---|
| Special Warranty Deed | -- | Bh Title Agency |
Similar Homes in Crowley, TX
Source: North Texas Real Estate Information Systems (NTREIS)
MLS Number: 20678478
APN: 42955392
- 4400 Copper Point Dr
- 10713 Rothland St
- 4509 Blue Mist Dr
- 4505 Ridgehurst Ln
- 4513 Ridgehurst Ln
- 4413 Pentridge Dr
- 10501 Beacon Ridge Dr
- 4512 Pentridge Dr
- 4520 Pentridge Dr
- 4532 Pentridge Dr
- 10629 Moss Cove Dr
- 5044 Meadow Vista Ln
- 5040 Meadow Vista Ln
- Hulen Trails Community
- Hulen Trails Community
- Hulen Trails Community
- Hulen Trails Community
- Hulen Trails Community
- Hulen Trails Community
- Hulen Trails Community
