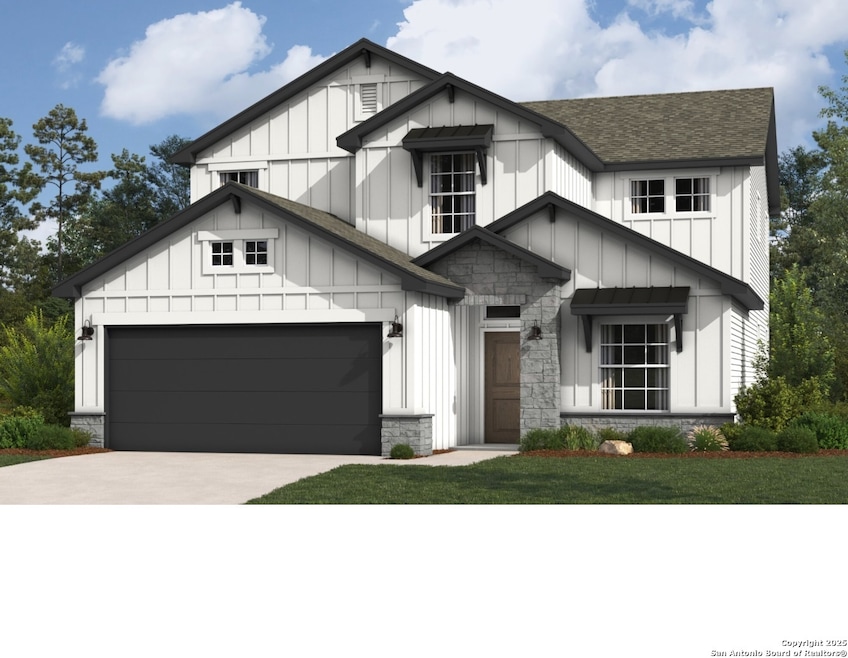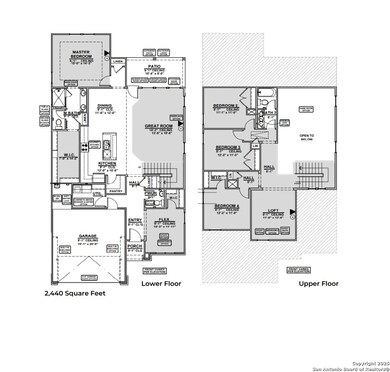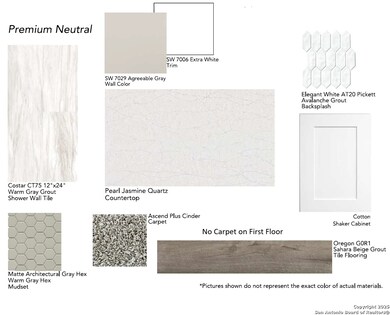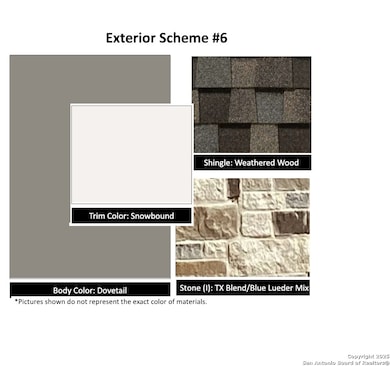
PENDING
NEW CONSTRUCTION
288 Ryan Crossing San Antonio, TX 78253
Estimated payment $2,772/month
Total Views
127
5
Beds
3
Baths
2,440
Sq Ft
$170
Price per Sq Ft
Highlights
- New Construction
- Loft
- Community Basketball Court
- Medina Valley Loma Alta Middle Rated A-
- Community Pool
- Covered patio or porch
About This Home
This home is located at 288 Ryan Crossing, San Antonio, TX 78253 and is currently priced at $414,716, approximately $169 per square foot. This property was built in 2025. 288 Ryan Crossing is a home located in Medina County with nearby schools including Medina Valley Loma Alta Middle and Medina Valley High School.
Home Details
Home Type
- Single Family
Year Built
- Built in 2025 | New Construction
Lot Details
- 4,792 Sq Ft Lot
- Fenced
- Sprinkler System
HOA Fees
- $42 Monthly HOA Fees
Parking
- 2 Car Garage
Home Design
- Slab Foundation
- Composition Roof
- Radiant Barrier
Interior Spaces
- 2,440 Sq Ft Home
- Property has 2 Levels
- Ceiling Fan
- Double Pane Windows
- Low Emissivity Windows
- Window Treatments
- Loft
- 12 Inch+ Attic Insulation
- Prewired Security
Kitchen
- Walk-In Pantry
- Built-In Oven
- Gas Cooktop
- Microwave
- Ice Maker
- Dishwasher
- Disposal
Flooring
- Carpet
- Ceramic Tile
Bedrooms and Bathrooms
- 5 Bedrooms
- Walk-In Closet
- 3 Full Bathrooms
Laundry
- Laundry Room
- Laundry on main level
- Dryer
- Washer
Schools
- Medina Val High School
Utilities
- Central Heating and Cooling System
- SEER Rated 13-15 Air Conditioning Units
- Heating System Uses Natural Gas
- Programmable Thermostat
- Co-Op Water
- Tankless Water Heater
- Gas Water Heater
- Sewer Holding Tank
Additional Features
- ENERGY STAR Qualified Equipment
- Covered patio or porch
Listing and Financial Details
- Legal Lot and Block 42 / 41
Community Details
Overview
- $175 HOA Transfer Fee
- Diamond Association Management Association
- Built by Hakes Brothers
- Hunters Ranch Subdivision
- Mandatory home owners association
Amenities
- Community Barbecue Grill
Recreation
- Community Basketball Court
- Sport Court
- Community Pool
- Park
Map
Create a Home Valuation Report for This Property
The Home Valuation Report is an in-depth analysis detailing your home's value as well as a comparison with similar homes in the area
Home Values in the Area
Average Home Value in this Area
Property History
| Date | Event | Price | Change | Sq Ft Price |
|---|---|---|---|---|
| 03/29/2025 03/29/25 | Pending | -- | -- | -- |
| 03/14/2025 03/14/25 | For Sale | $414,716 | -- | $170 / Sq Ft |
Source: San Antonio Board of REALTORS®
Similar Homes in San Antonio, TX
Source: San Antonio Board of REALTORS®
MLS Number: 1849730
Nearby Homes
- 278 Ryan Crossing
- 288 Ryan Crossing
- 212 Jax Loop
- 202 Jax Loop
- 206 Buttercup Alley
- 195 Buttercup Alley
- 268 Ryan Crossing
- 15487 Jake Crossing
- 197 Abigail Alley
- 554 Abigail Alley
- 198 Camryn Crossing
- 133 Bailey Bluff
- 123 Bailey Bluff
- 113 Bailey Bluff
- 101 Bailey Bluff
- 255 Bailey Bluff
- 245 Bailey Bluff
- 243 Ryan Crossing
- 211 Ryan Crossing
- 227 Ryan Crossing



