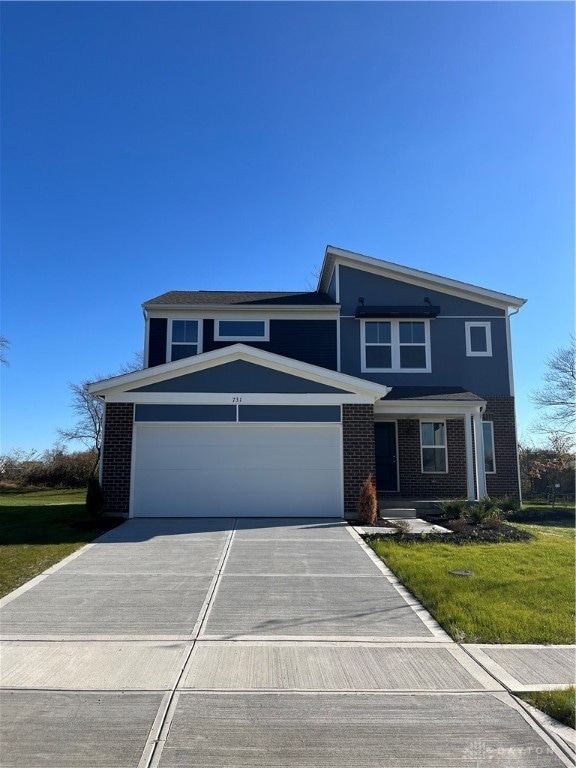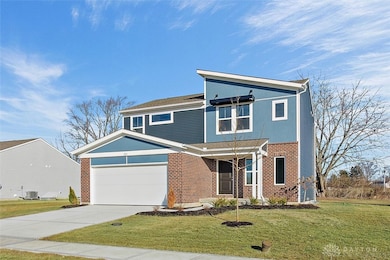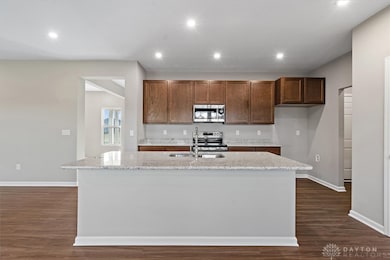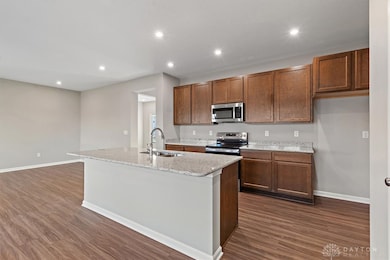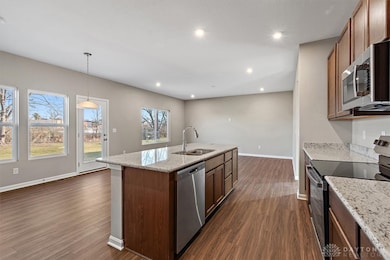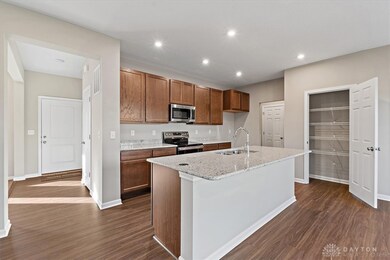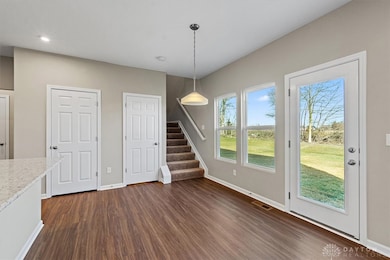
731 Hunters Run Dr Brookville, OH 45309
Estimated payment $1,907/month
Highlights
- New Construction
- Traditional Architecture
- No HOA
- Brookville Elementary School Rated A-
- Granite Countertops
- Porch
About This Home
Stylish new Wesley plan in beautiful Hunters Run featuring a welcoming covered front porch. Once inside you'll find a private living space off entry. Open concept with an island kitchen with stainless steel appliances, upgraded cabinetry, updated countertops, pantry and walk-out morning room all open to the large family room. Upstairs homeowners retreat with an en suite that includes a double bowl vanity, walk-in shower and walk-in closet. There a 2 additional bedrooms each with a walk-in closet, loft and a centrally located hall and bathroom. Full unfinished basement with full bath rough-in and a 2 bay garage.
Listing Agent
H.M.S. Real Estate Brokerage Phone: (937) 435-9919 License #0000198425
Home Details
Home Type
- Single Family
Est. Annual Taxes
- $451
Year Built
- New Construction
Lot Details
- 0.3 Acre Lot
- Lot Dimensions are 85x154
Parking
- 2 Car Attached Garage
Home Design
- Traditional Architecture
- Brick Exterior Construction
- Vinyl Siding
Interior Spaces
- 2-Story Property
- Vinyl Clad Windows
- Insulated Windows
- Unfinished Basement
- Basement Fills Entire Space Under The House
- Fire and Smoke Detector
Kitchen
- Range
- Microwave
- Dishwasher
- Kitchen Island
- Granite Countertops
Bedrooms and Bathrooms
- 3 Bedrooms
- Walk-In Closet
- Bathroom on Main Level
Outdoor Features
- Patio
- Porch
Utilities
- Forced Air Heating and Cooling System
- Heating System Uses Natural Gas
Community Details
- No Home Owners Association
- Hunters Run Subdivision, Wesley Floorplan
Listing and Financial Details
- Home warranty included in the sale of the property
- Assessor Parcel Number C05001090049Q
Map
Home Values in the Area
Average Home Value in this Area
Tax History
| Year | Tax Paid | Tax Assessment Tax Assessment Total Assessment is a certain percentage of the fair market value that is determined by local assessors to be the total taxable value of land and additions on the property. | Land | Improvement |
|---|---|---|---|---|
| 2024 | $451 | $14,700 | $14,700 | -- |
| 2023 | $451 | $14,700 | $14,700 | -- |
| 2022 | $451 | $7,350 | $7,350 | $0 |
Property History
| Date | Event | Price | Change | Sq Ft Price |
|---|---|---|---|---|
| 04/17/2025 04/17/25 | Pending | -- | -- | -- |
| 03/26/2025 03/26/25 | Price Changed | $334,900 | -1.5% | -- |
| 03/26/2025 03/26/25 | For Sale | $339,900 | 0.0% | -- |
| 02/20/2025 02/20/25 | Pending | -- | -- | -- |
| 01/22/2025 01/22/25 | Price Changed | $339,900 | -1.4% | -- |
| 01/09/2025 01/09/25 | Price Changed | $344,900 | -1.4% | -- |
| 01/02/2025 01/02/25 | Price Changed | $349,900 | -1.4% | -- |
| 12/23/2024 12/23/24 | Price Changed | $354,900 | -1.4% | -- |
| 12/16/2024 12/16/24 | Price Changed | $359,900 | -2.7% | -- |
| 11/18/2024 11/18/24 | Price Changed | $369,900 | -1.3% | -- |
| 11/04/2024 11/04/24 | Price Changed | $374,900 | +14.3% | -- |
| 11/04/2024 11/04/24 | For Sale | $328,040 | 0.0% | -- |
| 08/16/2024 08/16/24 | Pending | -- | -- | -- |
| 08/16/2024 08/16/24 | For Sale | $328,040 | -- | -- |
Deed History
| Date | Type | Sale Price | Title Company |
|---|---|---|---|
| Warranty Deed | $123,800 | None Listed On Document |
Mortgage History
| Date | Status | Loan Amount | Loan Type |
|---|---|---|---|
| Previous Owner | $1,026,732 | Construction |
Similar Homes in Brookville, OH
Source: Dayton REALTORS®
MLS Number: 917885
APN: C05-00109-0054
- 720 Hunters Run Dr
- 610 Vine St
- 533 Hay Ave Unit 531
- 107 Autumn Maple Ln
- 115 Sycamore St
- 134 Autumn Maple Ln
- 169 Autumn Maple Ln
- 36 E Mckinley St
- 120 Ankara Ave
- 426 Sycamore St
- 567 Golden Maple Ave
- 0 Westbrook Rd Unit 890803
- 180 W Westbrook Rd
- 9626 Upper Lewisburg Salem Rd
- 400 Mound St
- 545 Flanders Ave
- 815 Flanders Ave
- 00 Flanders Ave
- 230 Doyle Ave
- 187 Doyle Ave
