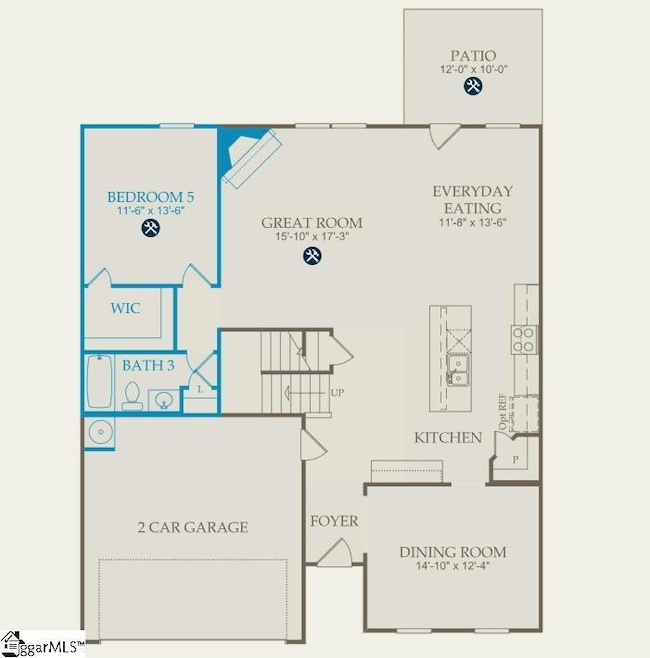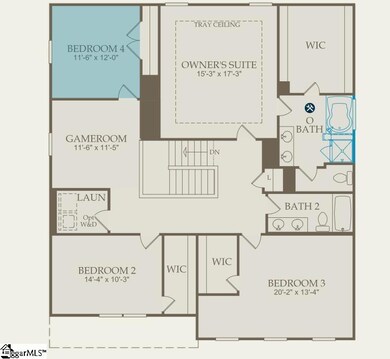
127 Indigo Park Place Easley, SC 29642
Estimated payment $2,918/month
Highlights
- New Construction
- Traditional Architecture
- Great Room
- Forest Acres Elementary School Rated A-
- Bonus Room
- Quartz Countertops
About This Home
Located 3 minutes from downtown Easley, the low taxes and desirable schools are sure to delight. Close to shopping, outdoor recreation, highway access, Greenville and Clemson. Walk into the Mitchell and notice the spaciousness – from the inviting formal dining room to the bedroom and full bath downstairs. The open kitchen with island dovetails with the airy café and large gathering room. And upstairs, the loft area, alongside three bedrooms and a sizable Owner’s Suite with walk-in closet, delights with extra space. AT&T gig internet included in HOA dues.
Home Details
Home Type
- Single Family
Year Built
- Built in 2023 | New Construction
Lot Details
- 7,405 Sq Ft Lot
- Lot Dimensions are 63x126
- Level Lot
HOA Fees
- $100 Monthly HOA Fees
Parking
- 2 Car Attached Garage
Home Design
- Home is estimated to be completed on 4/8/25
- Traditional Architecture
- Brick Exterior Construction
- Slab Foundation
- Architectural Shingle Roof
- Vinyl Siding
Interior Spaces
- 3,000-3,199 Sq Ft Home
- 2-Story Property
- Tray Ceiling
- Smooth Ceilings
- Ceiling height of 9 feet or more
- Ceiling Fan
- Gas Log Fireplace
- Insulated Windows
- Great Room
- Breakfast Room
- Dining Room
- Bonus Room
- Pull Down Stairs to Attic
- Fire and Smoke Detector
Kitchen
- Walk-In Pantry
- Free-Standing Gas Range
- Built-In Microwave
- Dishwasher
- Quartz Countertops
- Disposal
Flooring
- Carpet
- Ceramic Tile
- Luxury Vinyl Plank Tile
Bedrooms and Bathrooms
- 5 Bedrooms | 1 Main Level Bedroom
- Walk-In Closet
- 3 Full Bathrooms
Laundry
- Laundry Room
- Laundry on upper level
- Washer and Electric Dryer Hookup
Outdoor Features
- Covered patio or porch
Schools
- Forest Acres Elementary School
- Richard H. Gettys Middle School
- Easley High School
Utilities
- Central Air
- Heating System Uses Natural Gas
- Underground Utilities
- Tankless Water Heater
- Gas Water Heater
- Cable TV Available
Community Details
- Nhe/ 864 467 1600 HOA
- Built by Pulte Homes
- Indigo Park Subdivision, Mitchell Floorplan
- Mandatory home owners association
Listing and Financial Details
- Tax Lot 017
- Assessor Parcel Number 5028-12-76-5538
Map
Home Values in the Area
Average Home Value in this Area
Property History
| Date | Event | Price | Change | Sq Ft Price |
|---|---|---|---|---|
| 03/17/2025 03/17/25 | Pending | -- | -- | -- |
| 03/11/2025 03/11/25 | Price Changed | $428,220 | -1.0% | $143 / Sq Ft |
| 01/06/2025 01/06/25 | Price Changed | $432,740 | +0.7% | $144 / Sq Ft |
| 12/05/2024 12/05/24 | Price Changed | $429,740 | +0.5% | $143 / Sq Ft |
| 11/15/2024 11/15/24 | Price Changed | $427,740 | +0.7% | $143 / Sq Ft |
| 11/14/2024 11/14/24 | For Sale | $424,740 | -- | $142 / Sq Ft |
Similar Homes in Easley, SC
Source: Greater Greenville Association of REALTORS®
MLS Number: 1541976
- 201 Indigo Park Place
- 200 Indigo Park Place
- 202 Indigo Park Place
- 121 Indigo Park Place
- 116 Indigo Cir
- 301 Indigo Cir
- 120 Indigo Cir
- 108 Indigo Park Place
- 107 Indigo Park Place
- 1709 Brushy Creek Rd
- 205 Benjamin Dr
- 206 Iris Dr
- Briggs Dr
- Briggs Dr
- Briggs Dr
- Briggs Dr
- Briggs Dr
- Briggs Dr
- Briggs Dr
- 105 Bent Tree St


