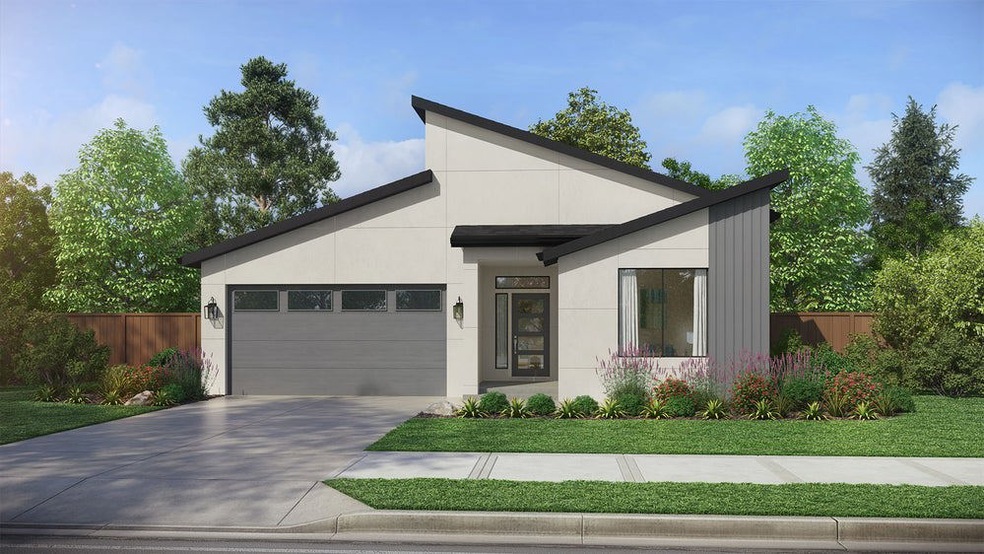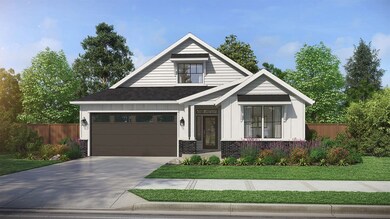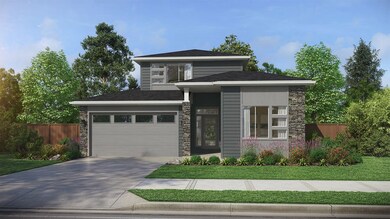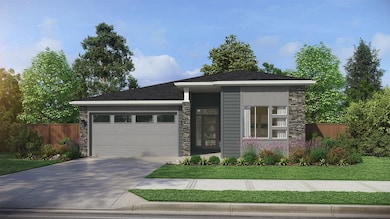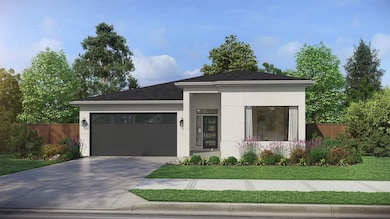For relaxed and comfortable living, look no further than the Molalla. This brand new home plan is beautifully designed and appointed, with 2 to 4 bedrooms, up to 3.5 baths, and starting at 2,005 square feet. The home is available as a single-story family home for easy and casual living, or with multiple two-story options to expand and customize your living space as you see fit. The Molalla is the definition of space flexibility with numerous structural options from which to choose. The plan is designed to meet your unique lifestyle needs and can adapt to most life stages and preferences. Choose from 5 exterior styles, each meticulously designed with distinguishing architectural detail that enhances curb appeal and streetscape. Pull into a roomy two-car garage with a three-car option per homesite. An optional drop zone with coat closet at the owner's entry to stow personal items and prevent clutter in the home's main living areas. The home's primary entryway opens to a spacious secondary bedroom and full bath. Down a short interior hallway sits a storage closet and dedicated laundry room. Returning to the main gallery hallway, a cozy den can be optioned for a bedroom or second primary bedroom with an ensuite bath.Further down the gallery hallway opens onto a large and spacious great room. This delightful open concept design adds volume and natural light throughout and includes design touches and optional features that add character. Home cooks and entertainers alike will enjoy cooking up their favorite recipes in a gourmet-inspired kitchen with center island that overlooks the living room. The adjoining dining area with a built-in flex space is fit for intimate family dinners as well as larger get-togethers and celebrations. When you're ready to turn in for the day, you'll love opening the door to a spacious primary suite. This luxurious owner's retreat boasts plenty of room to get ready for the day or unwind, with dual vanities, an optional soaking tub or glass s...

