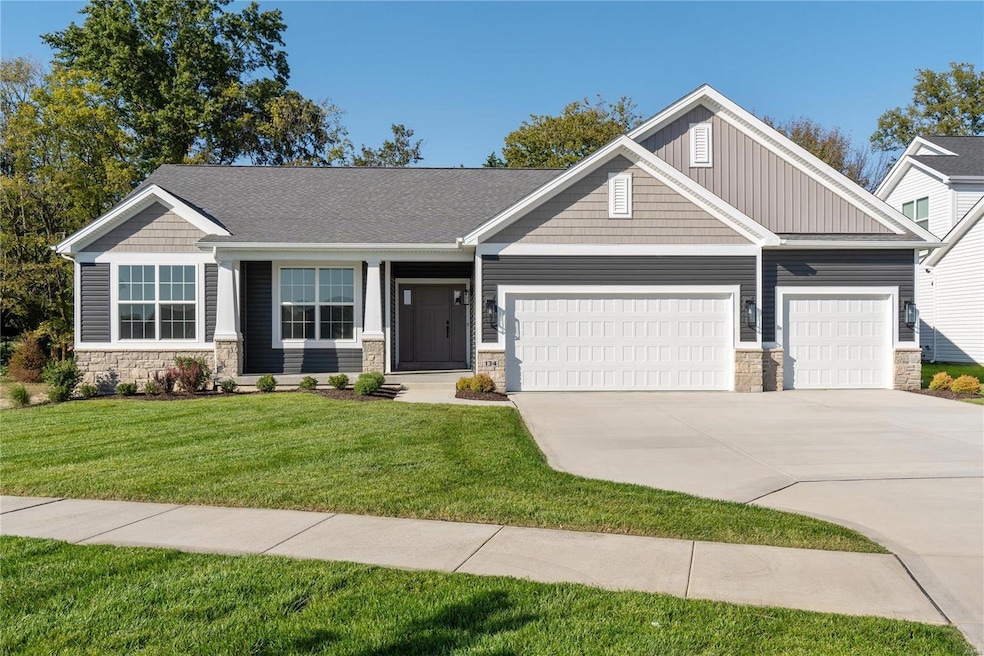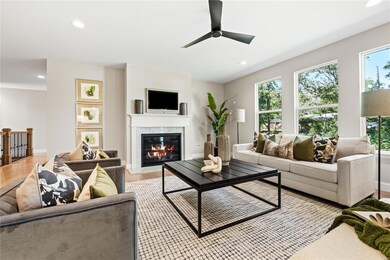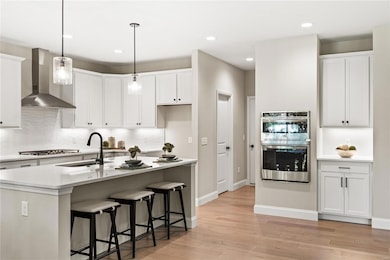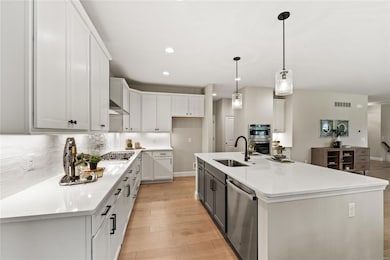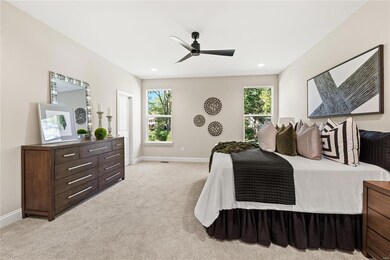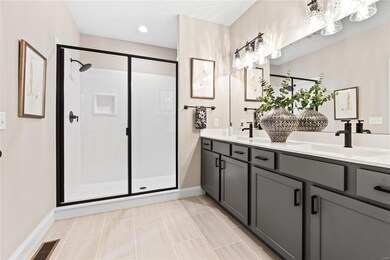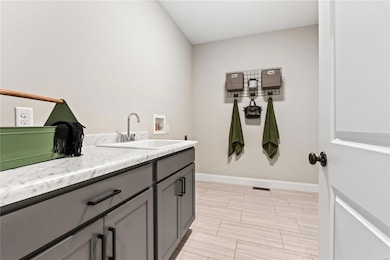
134 Royal Troon Dr Dardenne Prairie, MO 63368
Estimated payment $3,644/month
Highlights
- Traditional Architecture
- Wood Flooring
- 3 Car Attached Garage
- Crossroads Elementary School Rated A-
- Great Room
- Brick or Stone Veneer
About This Home
Step into luxury living in this stunning ranch-style home that offers the perfect blend of style, comfort, and convenience. This spacious open floor plan creates an inviting and airy ambiance, ideal for both entertaining and everyday living. Indulge in the lap of luxury in the owner's suite, complete with a walk-in shower that's a spa-like retreat. The heart of this home is the gourmet kitchen, featuring a large quartz island with ample seating, top-of-the-line appliances, and plenty of storage space. Enjoy an abundance of natural light pouring in through oversized windows, making every day feel bright and cheerful. Gorgeous hardwood flooring flows seamlessly throughout the home, adding warmth and sophistication to every room. Situated in a highly sought-after Inverness in Dardenne Prairie, where residents here have access to ample walking trails and a one-year social membership to Lake Forest Country Club. Don't miss out on the opportunity to make this dream home yours.
Home Details
Home Type
- Single Family
Est. Annual Taxes
- $1,004
HOA Fees
- $51 Monthly HOA Fees
Parking
- 3 Car Attached Garage
- Garage Door Opener
- Driveway
Home Design
- Traditional Architecture
- Brick or Stone Veneer
- Vinyl Siding
Interior Spaces
- 2,206 Sq Ft Home
- 1-Story Property
- Gas Fireplace
- Low Emissivity Windows
- Insulated Windows
- Tilt-In Windows
- Panel Doors
- Great Room
- Dining Room
- Basement
Kitchen
- Built-In Oven
- Gas Cooktop
- Microwave
- Dishwasher
- Disposal
Flooring
- Wood
- Carpet
Bedrooms and Bathrooms
- 3 Bedrooms
- 2 Full Bathrooms
Schools
- Crossroads Elem. Elementary School
- Frontier Middle School
- Liberty High School
Utilities
- Forced Air Heating System
Community Details
- Built by McKelvey Homes
- Tuscany Ii
Map
Home Values in the Area
Average Home Value in this Area
Tax History
| Year | Tax Paid | Tax Assessment Tax Assessment Total Assessment is a certain percentage of the fair market value that is determined by local assessors to be the total taxable value of land and additions on the property. | Land | Improvement |
|---|---|---|---|---|
| 2023 | $1,004 | $15,200 | -- | -- |
Property History
| Date | Event | Price | Change | Sq Ft Price |
|---|---|---|---|---|
| 12/27/2024 12/27/24 | For Sale | $629,999 | 0.0% | $286 / Sq Ft |
| 12/26/2024 12/26/24 | Pending | -- | -- | -- |
| 12/05/2024 12/05/24 | Price Changed | $629,999 | -3.1% | $286 / Sq Ft |
| 10/15/2024 10/15/24 | For Sale | $649,990 | -- | $295 / Sq Ft |
Mortgage History
| Date | Status | Loan Amount | Loan Type |
|---|---|---|---|
| Closed | $12,000,000 | Credit Line Revolving | |
| Closed | $12,000,000 | Credit Line Revolving |
Similar Homes in the area
Source: MARIS MLS
MLS Number: MAR24065150
APN: 4-0033-D233-00-0283.0000000
- 142 Royal Troon Dr
- 120 Royal Troon Dr
- 109 Royal Troon Dr
- 5 Warchol Ct
- 2029 Crimson Meadows Dr
- 154 Royal Troon Dr
- 112 Cloverleaf Meadows Ct
- 633 Cruden Bay Ct
- 318 Kingsbarns Ct
- 57 Cool Meadows Ct
- 2009 Crimson Meadows Dr
- 321 Kingsbarns Ct
- 1318 Half Moon Dr
- 130 Royal Inverness Pkwy
- 819 Walker Ln
- 207 Castle Stuart Ct
- 912 Hampshire Heath Dr
- 11 Heavenly Valley Dr
- 242 Kerry Downs Dr
- 1 Tbb Vanguard II @Inverness
