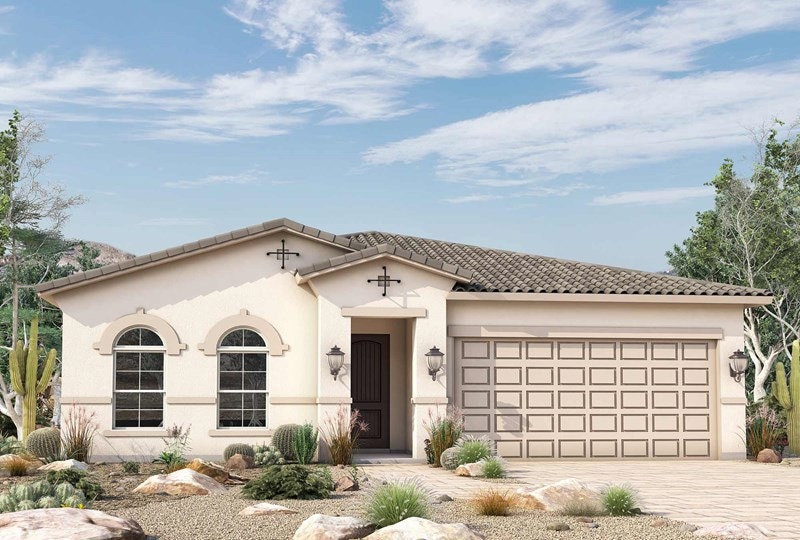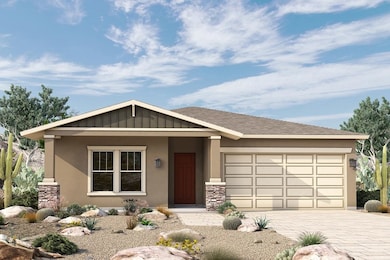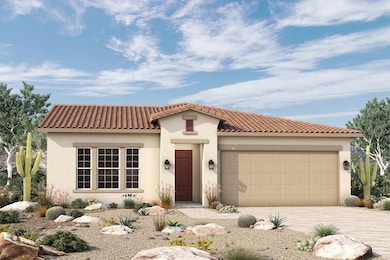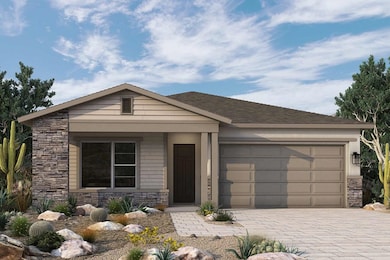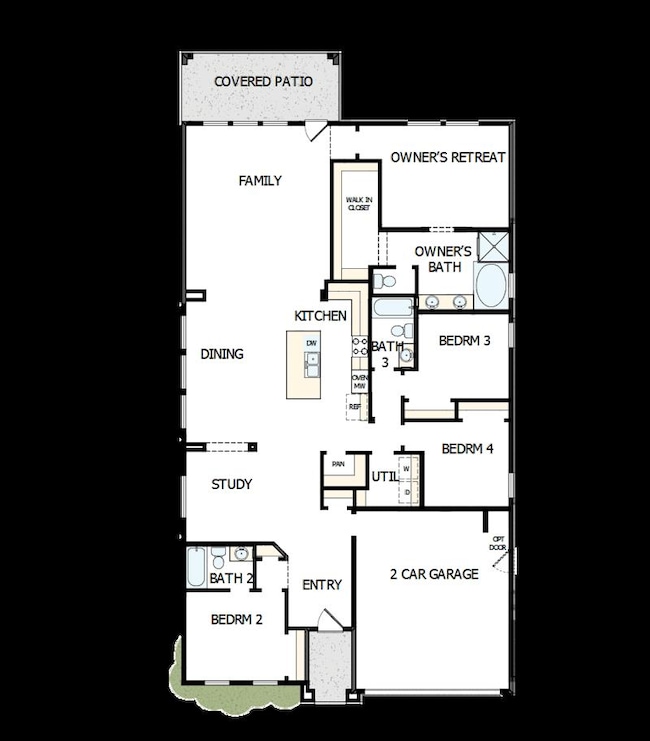
Cottonwood Litchfield Park, AZ 85340
Citrus Park NeighborhoodEstimated payment $3,165/month
Highlights
- New Construction
- Baseball Field
- Greenbelt
- Verrado Elementary School Rated A-
- Park
- 1-Story Property
About This Home
Bring your creative design ideas to life in this spacious and sophisticated Cottonwood by David Weekley floor plan. Begin and end each day in the beautiful Owner’s Retreat, featuring a deluxe bathroom and walk-in closet. Spend quality time together in the shade of your sensational covered porch. Each guest suite and spare bedroom provides a delightful place for growing minds to thrive. Your open floor plan offers an impeccable space to play host to picture-perfect memories and brilliant social gatherings. The epicurean kitchen includes a full-function island and a step-in pantry. Craft an organized home office or an entertainment center in the sleek study. Contact our Internet Advisor to learn more about this impeccable new home plan for the Phoenix-area community of Ironwing at Windrose.
Home Details
Home Type
- Single Family
Parking
- 2 Car Garage
Home Design
- New Construction
- Ready To Build Floorplan
- Cottonwood Plan
Interior Spaces
- 2,173 Sq Ft Home
- 1-Story Property
Bedrooms and Bathrooms
- 4 Bedrooms
- 3 Full Bathrooms
Community Details
Overview
- Built by David Weekley Homes
- Ironwing At Windrose Subdivision
- Greenbelt
Recreation
- Baseball Field
- Community Playground
- Park
Sales Office
- 19420 W San Juan Avenue
- Litchfield Park, AZ 85340
- 480-935-8008
- Builder Spec Website
Map
Home Values in the Area
Average Home Value in this Area
Property History
| Date | Event | Price | Change | Sq Ft Price |
|---|---|---|---|---|
| 04/01/2025 04/01/25 | Price Changed | $480,990 | +0.2% | $221 / Sq Ft |
| 03/26/2025 03/26/25 | For Sale | $479,990 | -- | $221 / Sq Ft |
Similar Homes in Litchfield Park, AZ
- 19316 W Luke Ave
- 19312 W San Juan Ave
- 19432 W San Juan Ave
- 19317 W San Juan Ave
- 19319 W Missouri Ave
- 19330 W San Juan Ave
- 19366 W San Juan Ave
- 5619 N 193rd Ave
- 19420 W San Juan Ave
- 19420 W San Juan Ave
- 19420 W San Juan Ave
- 19420 W San Juan Ave
- 19321 W Luke Ave
- 19420 W San Juan Ave
- 19420 W San Juan Ave
- 19420 W San Juan Ave
- 19342 W San Juan Ave
- 5525 N 193rd Dr
- 19341 W San Juan Ave
- 19405 W Badgett Ln
