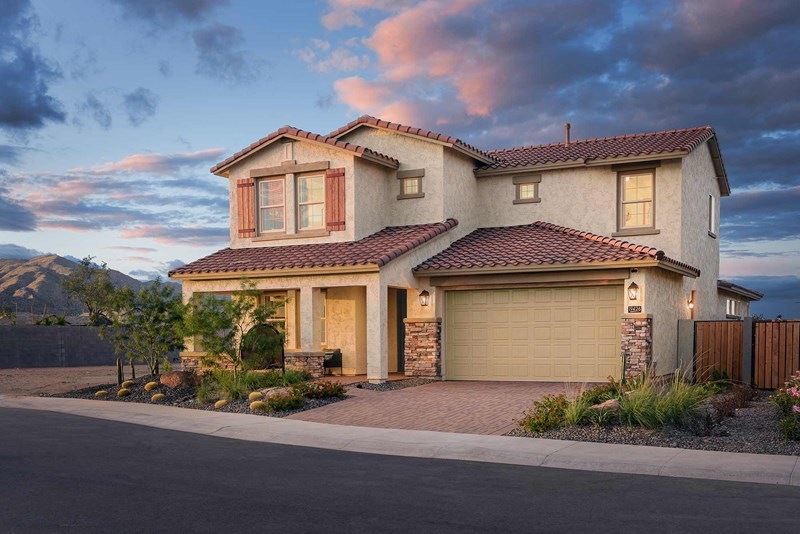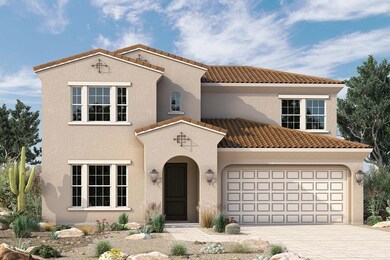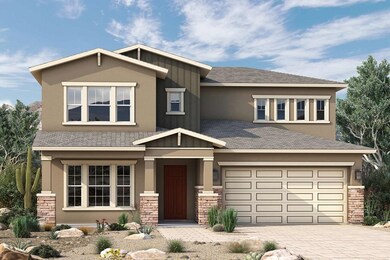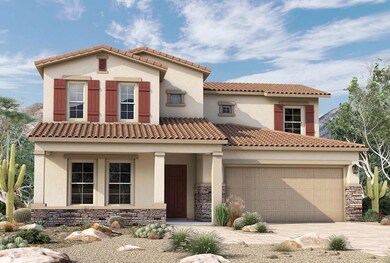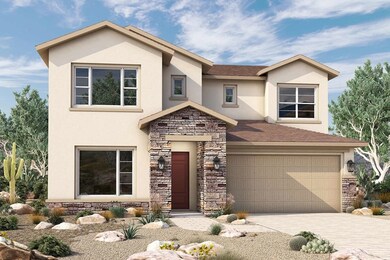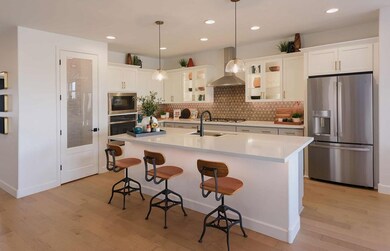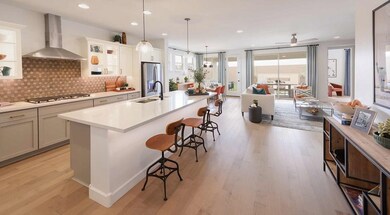
Estimated payment $3,738/month
Highlights
- New Construction
- Baseball Field
- Greenbelt
- Verrado Elementary School Rated A-
- Park
About This Home
A brilliant balance of classic and contemporary style are in your future with The Oracle floor plan by David Weekley Homes. Relax in the shade of your covered patio to enjoy your outdoor leisure time to the fullest. Walls of large, energy-efficient windows allow natural light to showcase your personal design style in the open-concept gathering spaces on the main level. An oversized pantry, full-function island, and expansive view of the family and dining areas contribute to the culinary layout of the contemporary kitchen. Escape to the superb comfort of your Owner’s Retreat, which includes a pamper-ready bathroom and a deluxe walk-in closet. The downstairs study and upstairs retreat will make amazing home office and family entertainment spaces. Each secondary bedroom provides a walk-in closet and a wonderful place for growing residents to flourish. David Weekley’s World-class Customer Service will make the building process a delight with this impressive new home plan in the Litchfield Park, AZ, community of Windrose.
Home Details
Home Type
- Single Family
Parking
- 3 Car Garage
Home Design
- New Construction
- Ready To Build Floorplan
- Oracle Plan
Interior Spaces
- 2,953 Sq Ft Home
- 2-Story Property
Bedrooms and Bathrooms
- 4 Bedrooms
Community Details
Overview
- Built by David Weekley Homes
- Ironwing At Windrose Subdivision
- Greenbelt
Recreation
- Baseball Field
- Community Playground
- Park
Sales Office
- 19420 W San Juan Avenue
- Litchfield Park, AZ 85340
- 480-935-8008
- Builder Spec Website
Map
Home Values in the Area
Average Home Value in this Area
Property History
| Date | Event | Price | Change | Sq Ft Price |
|---|---|---|---|---|
| 04/01/2025 04/01/25 | Price Changed | $567,990 | +0.2% | $192 / Sq Ft |
| 03/26/2025 03/26/25 | For Sale | $566,990 | -- | $192 / Sq Ft |
Similar Homes in Litchfield Park, AZ
- 19423 W Badgett Ln
- 19367 W Badgett Ln
- 19417 W Badgett Ln
- 19405 W Badgett Ln
- 19366 W San Juan Ave
- 5619 N 193rd Ave
- 19420 W San Juan Ave
- 19420 W San Juan Ave
- 19420 W San Juan Ave
- 19420 W San Juan Ave
- 19321 W Luke Ave
- 19420 W San Juan Ave
- 19420 W San Juan Ave
- 19420 W San Juan Ave
- 19342 W San Juan Ave
- 19323 W San Juan Ave
- 5525 N 193rd Dr
- 19341 W San Juan Ave
- 19316 W Luke Ave
- 19312 W San Juan Ave
