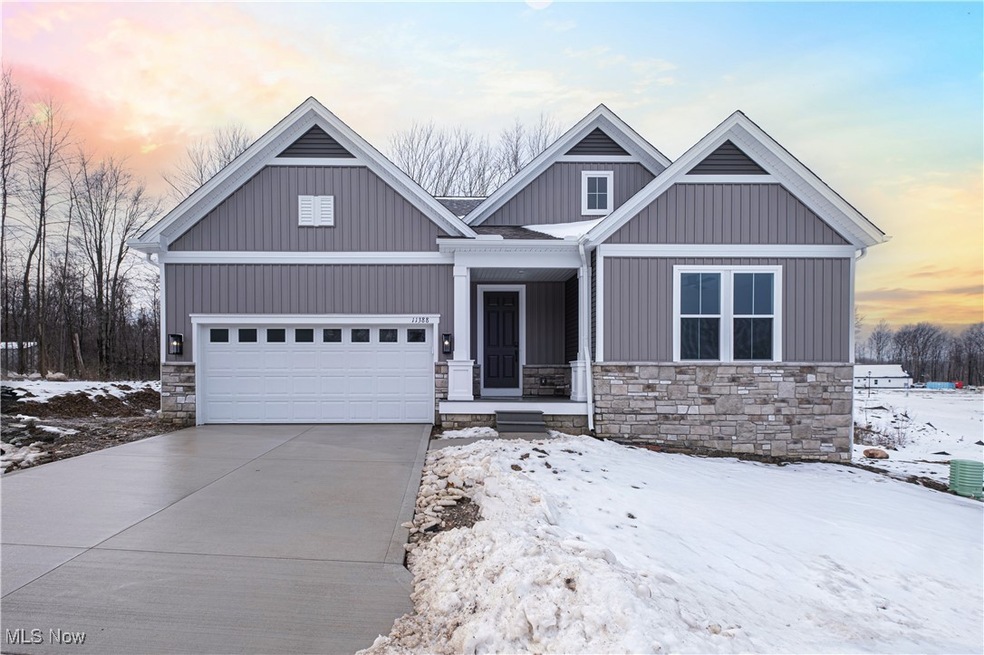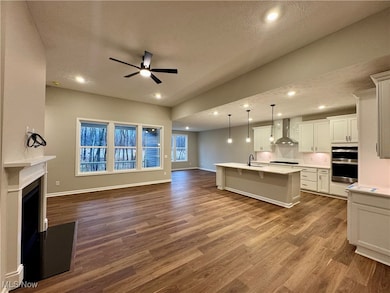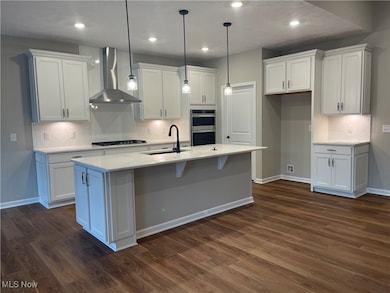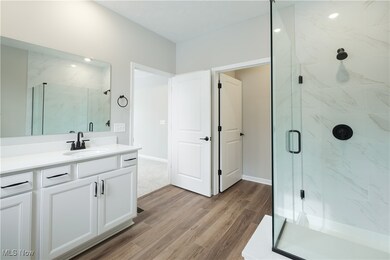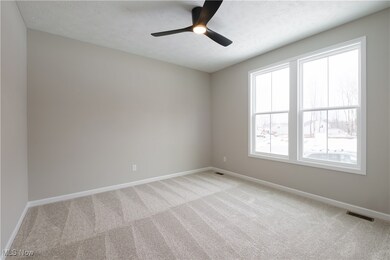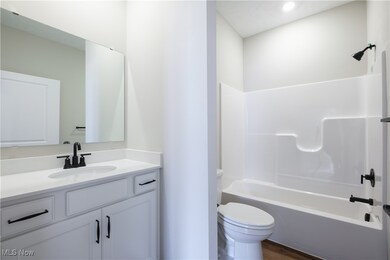
11388 Ivy Ridge Dr Painesville, OH 44077
Estimated payment $3,920/month
Highlights
- 1 Fireplace
- 2 Car Attached Garage
- Forced Air Heating and Cooling System
- Covered patio or porch
- Board and Batten Siding
About This Home
Beautiful, limited maintenance complete first floor living with full garden view basement! Enjoy high end finishes such as quartz and luxury vinyl plank floors throughout. There is Chefs’ kitchen w/ built-in appliances, beautiful sleek white cabinetry, oversized gourmet island, and giant walk-in pantry. The kitchen is open to spacious great room which features 10’ ceilings, with cozy gas fireplace! Right off the café, enjoy a rear covered porch overlooking a wooded view. A private owners oasis with a bathroom featuring a gorgeous frameless 5’ walk-in tile shower with a seat! Two more bedrooms and guest bath are located on the first floor along with a spacious laundry room with built-in sink and cabinets. Don’t miss out on this opportunity to own your dream home in prestigious Concord!
Open House Schedule
-
Sunday, April 27, 20251:00 to 3:00 pm4/27/2025 1:00:00 PM +00:004/27/2025 3:00:00 PM +00:00Add to Calendar
Property Details
Home Type
- Condominium
Year Built
- Built in 2024
HOA Fees
- $1,000 One-Time Association Fee
Parking
- 2 Car Attached Garage
- Front Facing Garage
- Garage Door Opener
- Driveway
Home Design
- Frame Construction
- Blown-In Insulation
- Batts Insulation
- Asphalt Roof
- Board and Batten Siding
- Concrete Siding
- Vinyl Siding
- Stone Veneer
Interior Spaces
- 1,898 Sq Ft Home
- 1-Story Property
- 1 Fireplace
- Unfinished Basement
- Basement Fills Entire Space Under The House
Bedrooms and Bathrooms
- 3 Main Level Bedrooms
- 2 Full Bathrooms
Outdoor Features
- Covered patio or porch
Utilities
- Forced Air Heating and Cooling System
- Heating System Uses Gas
Listing and Financial Details
- Home warranty included in the sale of the property
Community Details
Overview
- $300 Monthly HOA Fees
- Ivy Ridge Condominium Association
- Built by Pulte Homes of Ohio, LLC
- Ivy Ridge Subdivision
Pet Policy
- Pets Allowed
Map
Home Values in the Area
Average Home Value in this Area
Property History
| Date | Event | Price | Change | Sq Ft Price |
|---|---|---|---|---|
| 03/28/2025 03/28/25 | Price Changed | $550,000 | -2.7% | $290 / Sq Ft |
| 03/18/2025 03/18/25 | Price Changed | $565,000 | -0.9% | $298 / Sq Ft |
| 02/11/2025 02/11/25 | Price Changed | $569,990 | -1.7% | $300 / Sq Ft |
| 02/04/2025 02/04/25 | For Sale | $579,990 | -- | $306 / Sq Ft |
Similar Homes in Painesville, OH
Source: MLS Now (Howard Hanna)
MLS Number: 5098355
- 11388 Ivy Ridge Dr
- 7977 Rogan Ln
- 8202 Chandler Ct
- 7908 Brushwood Ln
- 7866 Hunting Lake Dr
- 8365 Orchard Rd
- 7676 Thorntail Ct Unit 74
- 11651 Colburn Rd
- 11950 Girdled Rd
- 11579 Olde Stone Ct
- 10754 Buckingham Place
- 7949 Augusta Ln
- 11740 Jennifer Ct
- 7311 Players Club Dr Unit 13
- 12223 Scarlett Way
- 12172 Concord Hambden Rd
- 12003 Concord Hambden Rd
- 7073 Bristlewood Dr Unit 5A
- V/L Hermitage Rd
- 7049 Rushmore Way
