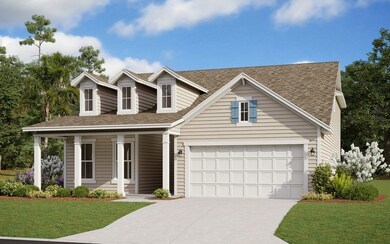
Camden Middleburg, FL 32068
Estimated payment $2,652/month
Highlights
- New Construction
- Middleburg Elementary School Rated A-
- 1-Story Property
About This Home
The Camden will make you and your guests feel welcome as you step into the foyer of this spacious home that boasts 4 bedrooms and two baths on the first level. The home opens into the family room, dining, café area, and the kitchen. This plan is perfect for gathering with friends and family or just sitting back on cozy evenings. The kitchen is loaded with many upgraded design features and has a large island for all to gather around. The covered lanai is the perfect space to sit back and enjoy the great outdoors, too! Head upstairs and you will find a bonus room along with another full bath and closet. There are so many ways to use this space! Come see one of our most popular floor plans today!*Photos are representative of the Camden floor plan.
Home Details
Home Type
- Single Family
Parking
- 2 Car Garage
Home Design
- New Construction
- Ready To Build Floorplan
- Camden Plan
Interior Spaces
- 1,716 Sq Ft Home
- 1-Story Property
Bedrooms and Bathrooms
- 3 Bedrooms
- 2 Full Bathrooms
Community Details
Overview
- Actively Selling
- Built by Dream Finders Homes
- Jennings Farm Subdivision
Sales Office
- 2202 Jennings Farm Dr
- Middleburg, FL 32068
- 904-892-7745
- Builder Spec Website
Office Hours
- Monday-Saturday 10:00AM-6:00PM, Sunday 12:00PM-6:00PM
Map
Home Values in the Area
Average Home Value in this Area
Property History
| Date | Event | Price | Change | Sq Ft Price |
|---|---|---|---|---|
| 02/28/2025 02/28/25 | Price Changed | $402,990 | +0.2% | $235 / Sq Ft |
| 02/24/2025 02/24/25 | For Sale | $401,990 | -- | $234 / Sq Ft |
Similar Homes in Middleburg, FL
- 2202 Jennings Farm Dr
- 2202 Jennings Farm Dr
- 2202 Jennings Farm Dr
- 2202 Jennings Farm Dr
- 2202 Jennings Farm Dr
- 2202 Jennings Farm Dr
- 2202 Jennings Farm Dr
- 2202 Jennings Farm Dr
- 2202 Jennings Farm Dr
- 2202 Jennings Farm Dr
- 2202 Jennings Farm Dr
- 2202 Jennings Farm Dr
- 2202 Jennings Farm Dr
- 2336 Jennings Farm Dr
- 3930 Gareys Ferry Way
- 2371 Jennings Farm Dr
- 2424 Jennings Farm Dr
- 2354 Jennings Farm Dr
- 2442 Jennings Farm Dr
- 2265 Jennings Farm Dr

