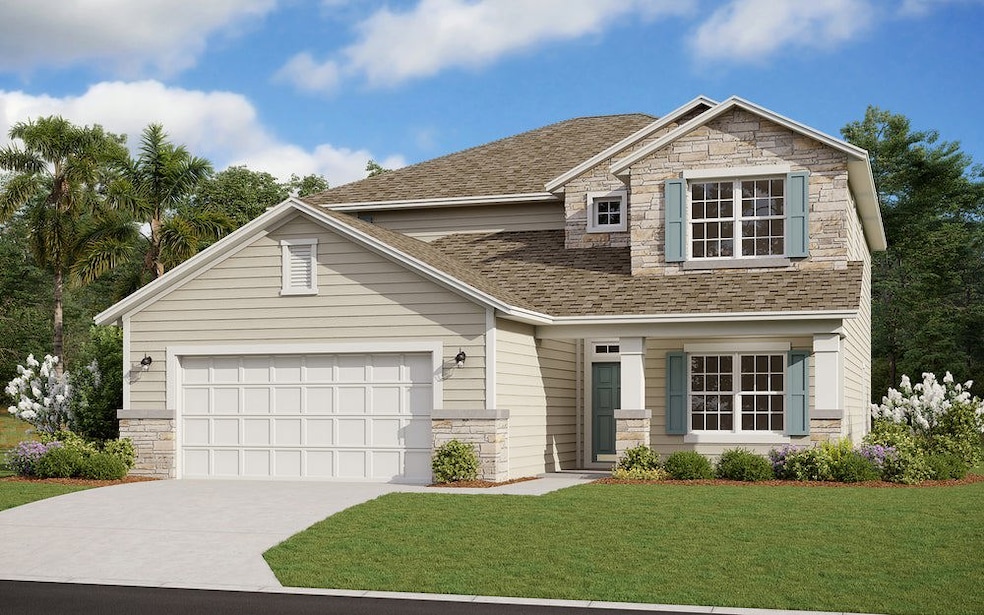
St. Johns Middleburg, FL 32068
Estimated payment $3,113/month
About This Home
Explore the luxurious St. Johns floor plan by Dream Finders Homes. Boasting 2,956 square feet spread across two stories, this home offers a spacious and versatile layout, perfect for families or those who love to entertain. With 5 bedrooms and 3.5 bathrooms, every corner of this home is designed to accommodate diverse needs. The modern kitchen, featuring sleek cabinetry, high-end appliances, and ample countertop space, seamlessly integrates with the open-concept living and dining areas—ideal for gatherings and daily relaxation. Complete with a 2-car garage for convenience and storage, the St. Johns floor plan promises a harmonious blend of style and functionality. Don't miss the opportunity to explore this exceptional home in the BLANK community and envision the possibilities of comfortable living.
Home Details
Home Type
- Single Family
Parking
- 2 Car Garage
Home Design
- 2,956 Sq Ft Home
- New Construction
- Ready To Build Floorplan
- St. Johns Plan
Bedrooms and Bathrooms
- 4 Bedrooms
Community Details
Overview
- Actively Selling
- Built by Dream Finders Homes
- Jennings Farm Subdivision
Sales Office
- 2202 Jennings Farm Dr
- Middleburg, FL 32068
- 904-892-7745
- Builder Spec Website
Office Hours
- Monday-Saturday 10:00AM-6:00PM, Sunday 12:00PM-6:00PM
Map
Home Values in the Area
Average Home Value in this Area
Property History
| Date | Event | Price | Change | Sq Ft Price |
|---|---|---|---|---|
| 02/28/2025 02/28/25 | Price Changed | $472,990 | +0.2% | $160 / Sq Ft |
| 02/24/2025 02/24/25 | For Sale | $471,990 | -- | $160 / Sq Ft |
Similar Homes in Middleburg, FL
- 2336 Jennings Farm Dr
- 2371 Jennings Farm Dr
- 2202 Jennings Farm Dr
- 2202 Jennings Farm Dr
- 2202 Jennings Farm Dr
- 2202 Jennings Farm Dr
- 2202 Jennings Farm Dr
- 2202 Jennings Farm Dr
- 2202 Jennings Farm Dr
- 2202 Jennings Farm Dr
- 2202 Jennings Farm Dr
- 2202 Jennings Farm Dr
- 2202 Jennings Farm Dr
- 2202 Jennings Farm Dr
- 2202 Jennings Farm Dr
- 2202 Jennings Farm Dr
- 2424 Jennings Farm Dr
- 2354 Jennings Farm Dr
- 2442 Jennings Farm Dr
- 2265 Jennings Farm Dr


