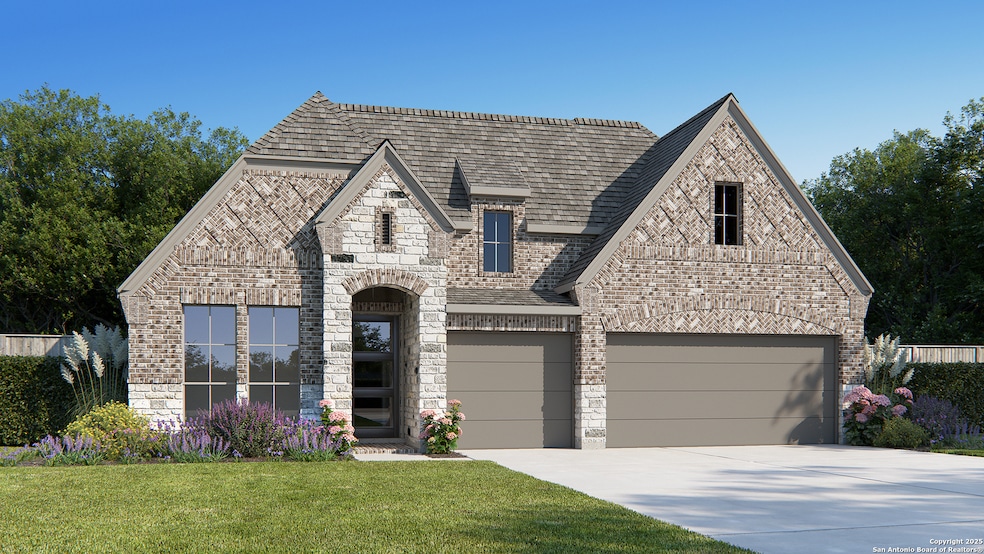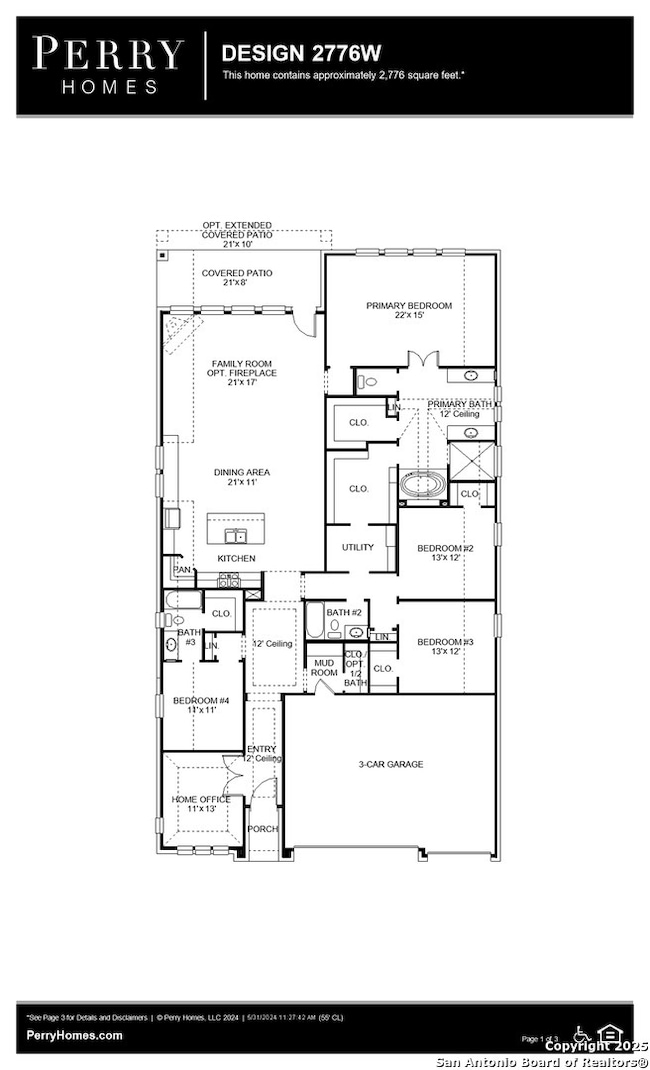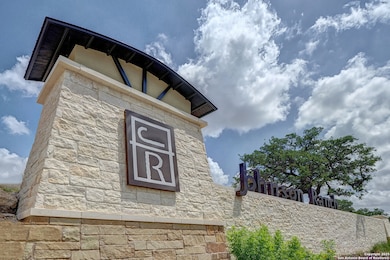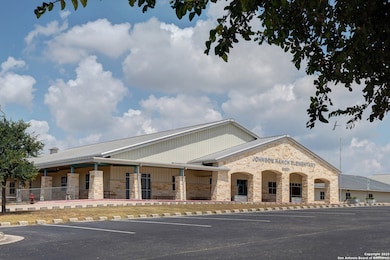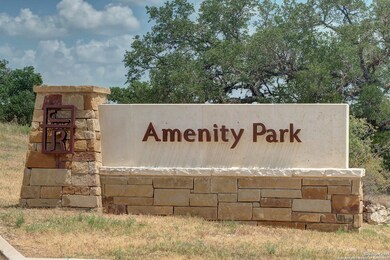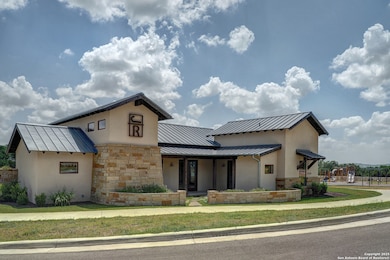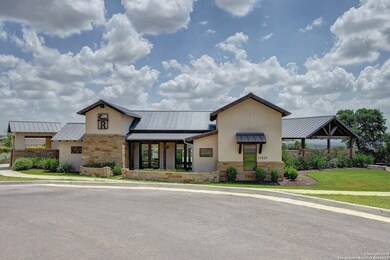
3541 Agarita Pass Bulverde, TX 78163
Far North San Antonio NeighborhoodEstimated payment $4,547/month
Highlights
- New Construction
- Clubhouse
- Covered patio or porch
- Bill Brown Elementary School Rated A
- Community Pool
- Walk-In Pantry
About This Home
Entry welcomes with 12-foot ceiling. Game room with French doors and 12-foot ceiling off extended entry. Kitchen and dining area open to spacious family room with a wood mantel fireplace and wall of windows. Kitchen hosts inviting island with built-in seating space. Primary suite includes bedroom with 12-foot ceiling. Double doors lead to primary bath with dual vanities, freestanding tub, separate glass-enclosed shower and two walk-in closets. Abundant closet space and natural light throughout. Extended covered backyard patio. Mud room off three-car garage.
Listing Agent
Lee Jones
Perry Homes Realty, LLC
Home Details
Home Type
- Single Family
Year Built
- Built in 2025 | New Construction
Lot Details
- 6,599 Sq Ft Lot
- Fenced
- Level Lot
- Sprinkler System
HOA Fees
- $79 Monthly HOA Fees
Home Design
- Brick Exterior Construction
- Slab Foundation
- Composition Roof
- Roof Vent Fans
- Radiant Barrier
- Masonry
Interior Spaces
- 2,776 Sq Ft Home
- Property has 1 Level
- Ceiling Fan
- Double Pane Windows
- Low Emissivity Windows
- Family Room with Fireplace
- Combination Dining and Living Room
Kitchen
- Eat-In Kitchen
- Walk-In Pantry
- Gas Cooktop
- Stove
- Microwave
- Dishwasher
- Disposal
Flooring
- Carpet
- Ceramic Tile
Bedrooms and Bathrooms
- 4 Bedrooms
- Walk-In Closet
Laundry
- Laundry Room
- Laundry on main level
- Washer Hookup
Home Security
- Carbon Monoxide Detectors
- Fire and Smoke Detector
Parking
- 3 Car Attached Garage
- Driveway Level
Accessible Home Design
- Handicap Shower
- Low Pile Carpeting
Eco-Friendly Details
- ENERGY STAR Qualified Equipment
Outdoor Features
- Covered patio or porch
- Rain Gutters
Schools
- Johnson Ranch Elementary School
- Smithson Middle School
- Smithson High School
Utilities
- Zoned Heating and Cooling
- SEER Rated 16+ Air Conditioning Units
- Heating System Uses Natural Gas
- Programmable Thermostat
- Tankless Water Heater
- Sewer Holding Tank
- Cable TV Available
Listing and Financial Details
- Legal Lot and Block 45 / A
- Assessor Parcel Number 000000000001
Community Details
Overview
- $170 HOA Transfer Fee
- Ccmc Managment Association
- Built by PERRY HOMES
- Johnson Ranch Comal Subdivision
- Mandatory home owners association
Recreation
- Community Pool
- Park
- Trails
Additional Features
- Clubhouse
- Controlled Access
Map
Home Values in the Area
Average Home Value in this Area
Property History
| Date | Event | Price | Change | Sq Ft Price |
|---|---|---|---|---|
| 03/19/2025 03/19/25 | Pending | -- | -- | -- |
| 03/18/2025 03/18/25 | Price Changed | $679,900 | -1.4% | $245 / Sq Ft |
| 02/25/2025 02/25/25 | Price Changed | $689,900 | -0.4% | $249 / Sq Ft |
| 02/21/2025 02/21/25 | For Sale | $692,900 | -- | $250 / Sq Ft |
Similar Homes in Bulverde, TX
Source: San Antonio Board of REALTORS®
MLS Number: 1844280
- 3549 Agarita Pass
- 3628 Agarita Pass
- 3636 Agarita Pass
- 3545 Agarita Pass
- 31237 Fallow Way
- 31236 Fallow Way
- 3624 Agarita Pass
- 32108 MacEy Oak
- 32213 Ginger Cove
- 31930 Bluebell Hills
- 31956 Ambrose St
- 31948 Ambrose St
- 31964 Ambrose St
- 6151 Bayberry Brook
- 31929 Bluebell Hills
- 31922 Bluebell Hills
- 32054 Shrubland Dr
- 31914 Bluebell Hills
- 31935 Rustle Pkwy
- 5918 Cerulean Ln
