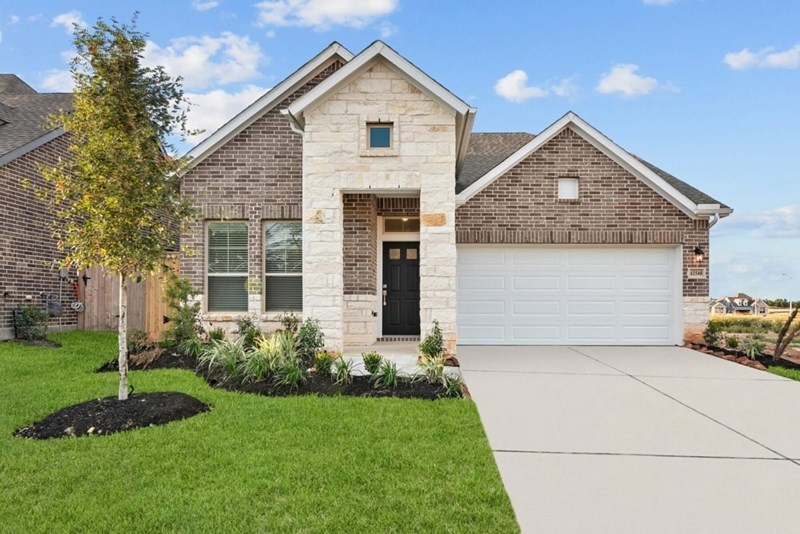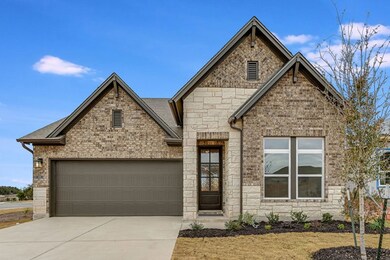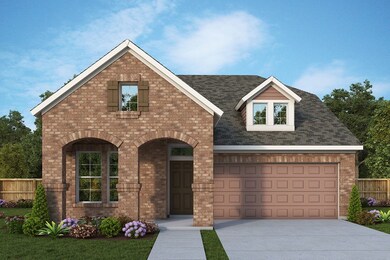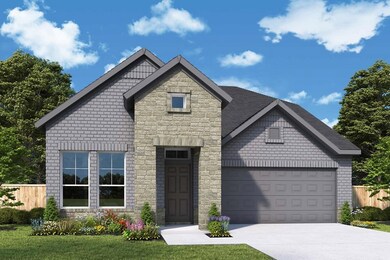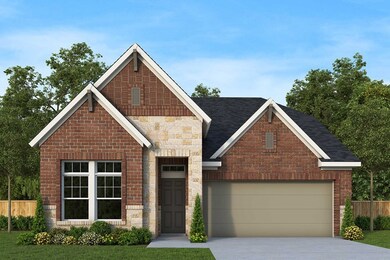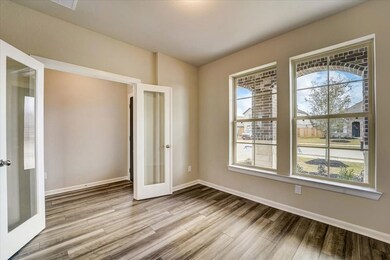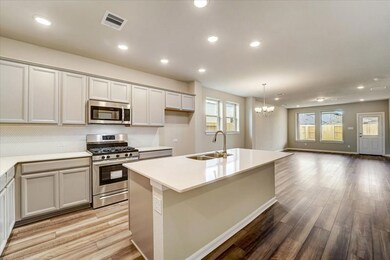
Thornleigh Fulshear, TX 77494
Jordan Ranch NeighborhoodEstimated payment $2,566/month
Highlights
- New Construction
- Clubhouse
- Tennis Courts
- Dean Leaman Junior High School Rated A
- Community Pool
- 2-minute walk to Jordan Ranch Playground
About This Home
The Thornleigh floor plan by David Weekley Homes combines easy elegance with the streamlined versatility to adapt to your family’s lifestyle changes through the years. Escape to the everyday vacation of your Owner’s Retreat, which includes a delightful bathroom and walk-in closet. Your open-concept living space awaits your interior design style to create the ultimate atmosphere for special occasions and daily life. The streamlined kitchen is optimized to support solo chefs and family cooking adventures. Unique decorative flair and growing minds are equally at home in the lovely spare bedrooms. Craft the perfect specialty rooms for you and yours in the incredible FlexSpace? of the sunlit study and the cheerful upstairs retreat. Build your future together with this fantastic new home in the Fulshear, Texas, community of Jordan Ranch.
Home Details
Home Type
- Single Family
Parking
- 2 Car Garage
Home Design
- New Construction
- Ready To Build Floorplan
- Thornleigh Plan
Interior Spaces
- 2,356 Sq Ft Home
- 2-Story Property
- Basement
Bedrooms and Bathrooms
- 3 Bedrooms
Community Details
Overview
- Built by David Weekley Homes
- Jordan Ranch 45' Homesites Subdivision
- Greenbelt
Amenities
- Clubhouse
Recreation
- Tennis Courts
- Community Pool
- Trails
Sales Office
- 29622 Apple Glen Ct
- Fulshear, TX 77494
- 713-370-9579
- Builder Spec Website
Map
Home Values in the Area
Average Home Value in this Area
Property History
| Date | Event | Price | Change | Sq Ft Price |
|---|---|---|---|---|
| 04/16/2025 04/16/25 | For Sale | $389,990 | -- | $166 / Sq Ft |
Similar Homes in Fulshear, TX
- 29622 Apple Glen Ct
- 29622 Apple Glen Ct
- 29622 Apple Glen Ct
- 29622 Apple Glen Ct
- 29622 Apple Glen Ct
- 29622 Apple Glen Ct
- 29622 Apple Glen Ct
- 29622 Apple Glen Ct
- 29622 Apple Glen Ct
- 29622 Apple Glen Ct
- 29626 Apple Glen Ct
- 29626 Apple Glen Ct
- 29626 Apple Glen Ct
- 29626 Apple Glen Ct
- 29626 Apple Glen Ct
- 29626 Apple Glen Ct
- 29626 Apple Glen Ct
- 29626 Apple Glen Ct
- 2418 Sandhill Crest Ln
- 30730 Sonora Ridge Dr
