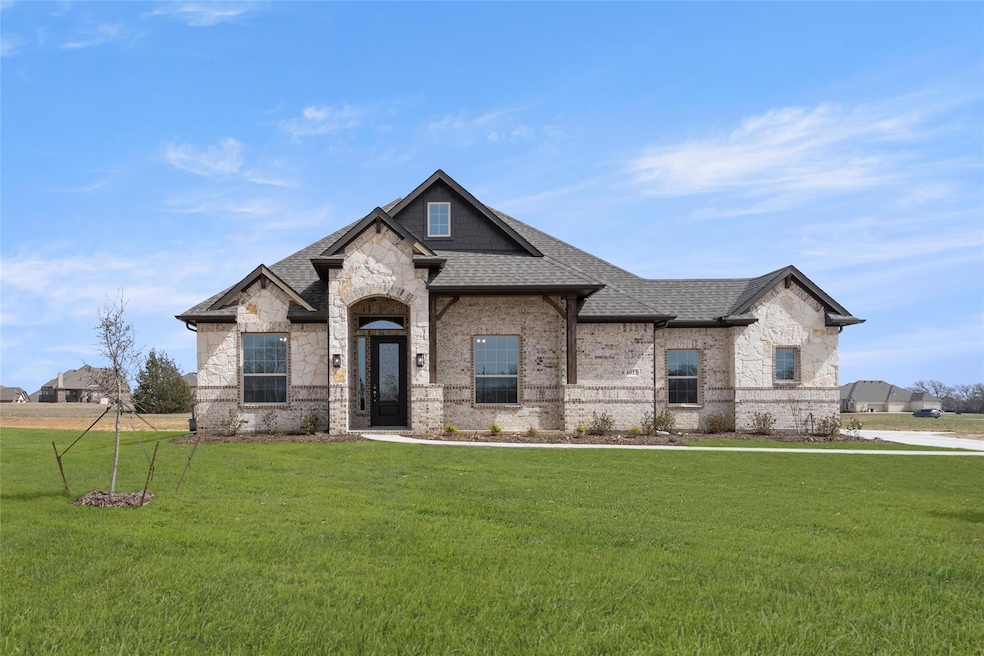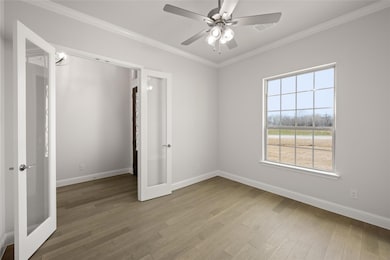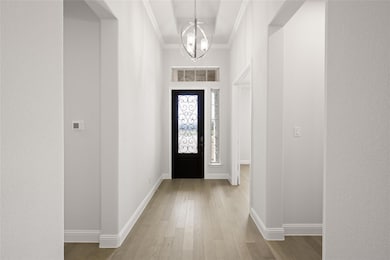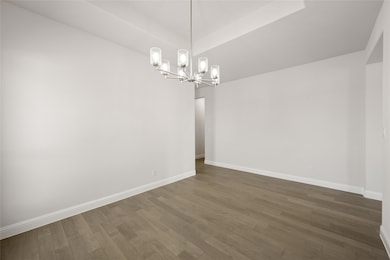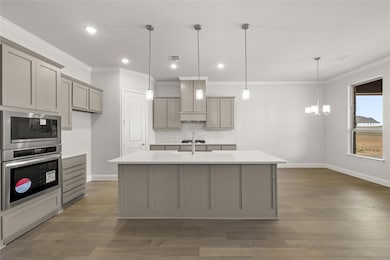
6013 Valley View Dr Joshua, TX 76058
Joshua Meadows NeighborhoodEstimated payment $4,123/month
Highlights
- New Construction
- Traditional Architecture
- Covered patio or porch
- Plum Creek Elementary School Rated A-
- Wood Flooring
- 3 Car Attached Garage
About This Home
Built by Sandlin Homes and ready for immediate move-in, this stunning Nottingham I floor plan offers the perfect blend of luxury and functionality. With 3 spacious bedrooms, 2.5 bathrooms, and a dedicated study, this home is designed for modern living and effortless entertaining. The formal dining room is perfect for hosting memorable gatherings, while the living room and dining areas boast an upgraded lighting package that adds a warm, inviting touch. The owner’s suite is a serene retreat with bay windows, tray ceiling, and an en-suite bathroom that feels like your own personal spa. The gourmet kitchen is a chef’s dream, showcasing elegant 3cm quartz countertops, beautifully painted cabinets, a large island, and a custom wood vent hood. Throughout the home, you’ll find thoughtful upgrades, including enhanced carpet, tile, and engineered hardwood flooring, as well as a beautifully tiled fireplace that anchors the living space. Practicality meets style with a second pantry, perfect for stocking up for a family or large gathering, a large covered patio ideal for outdoor relaxation, and dedicated outside storage for your convenience. The 3rd bay garage provides added flexibility, whether for extra vehicles or hobbies. From its timeless finishes to its modern conveniences, this home has everything you’ve been searching for. Schedule your private tour today and experience the elegance and comfort that could soon be yours.
Listing Agent
All City Real Estate Ltd. Co. Brokerage Phone: 866-277-6005 License #0779902

Home Details
Home Type
- Single Family
Year Built
- Built in 2024 | New Construction
HOA Fees
- $17 Monthly HOA Fees
Parking
- 3 Car Attached Garage
- Side Facing Garage
Home Design
- Traditional Architecture
- Brick Exterior Construction
- Slab Foundation
- Composition Roof
Interior Spaces
- 2,702 Sq Ft Home
- 1.5-Story Property
- Ceiling Fan
- Decorative Lighting
- Gas Log Fireplace
- Full Size Washer or Dryer
Kitchen
- Eat-In Kitchen
- Electric Oven
- Plumbed For Gas In Kitchen
- Gas Cooktop
- Microwave
- Dishwasher
- Disposal
Flooring
- Wood
- Carpet
- Ceramic Tile
Bedrooms and Bathrooms
- 3 Bedrooms
Schools
- Njoshua Elementary School
- Joshua Middle School
- Joshua High School
Utilities
- Vented Exhaust Fan
- Tankless Water Heater
- High Speed Internet
- Cable TV Available
Additional Features
- Covered patio or porch
- 0.86 Acre Lot
Community Details
- Association fees include management fees
- Principal Management HOA, Phone Number (817) 451-7300
- Joshua Meadows Subdivision
- Mandatory home owners association
Listing and Financial Details
- Assessor Parcel Number 126346830419
Map
Home Values in the Area
Average Home Value in this Area
Property History
| Date | Event | Price | Change | Sq Ft Price |
|---|---|---|---|---|
| 03/21/2025 03/21/25 | For Sale | $624,900 | -- | $231 / Sq Ft |
Similar Homes in Joshua, TX
Source: North Texas Real Estate Information Systems (NTREIS)
MLS Number: 20878671
- 4001 Valley View Dr
- 4008 Twin Hills Ct
- 2016 Big Springs Dr
- 3013 Big Springs Dr
- 2032 Gentle Springs Dr
- 1050 Stadium Dr
- 815 Waterford Way
- 809 Alexandria Ln
- 131 Scarlet Oaks Dr
- 5621 County Road 803
- 1031 County Road 705
- 239 Ranch Rd
- 208 Ranch Rd
- 216 County Road 800a
- 1621 Dragon Rd
- 1520 S Broadway St
- 527 Lone Star St
- 4208 N Main St
- 206 Thomas St
- 5424 Oakridge Rd
