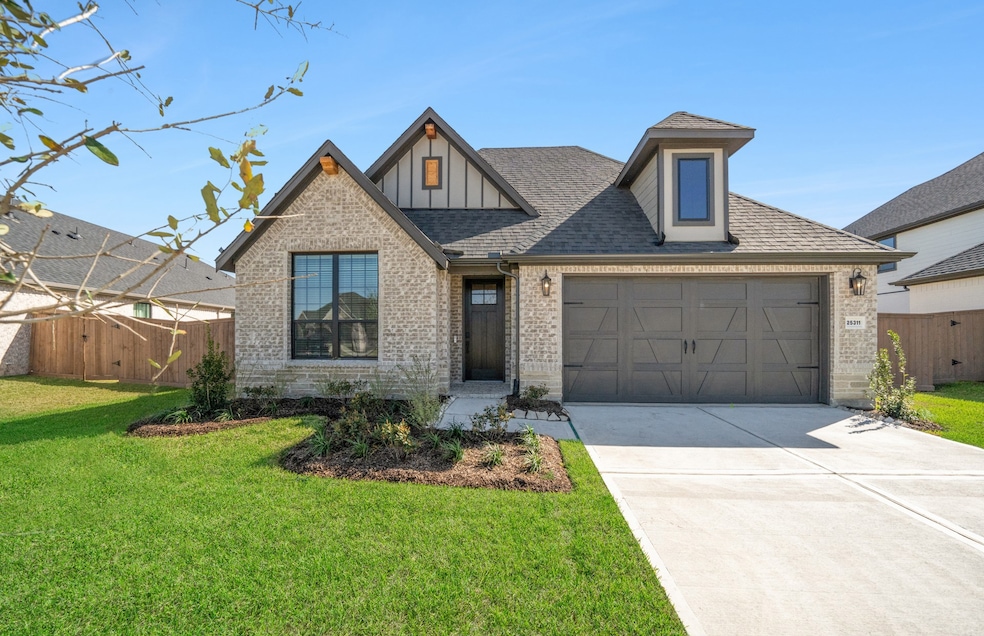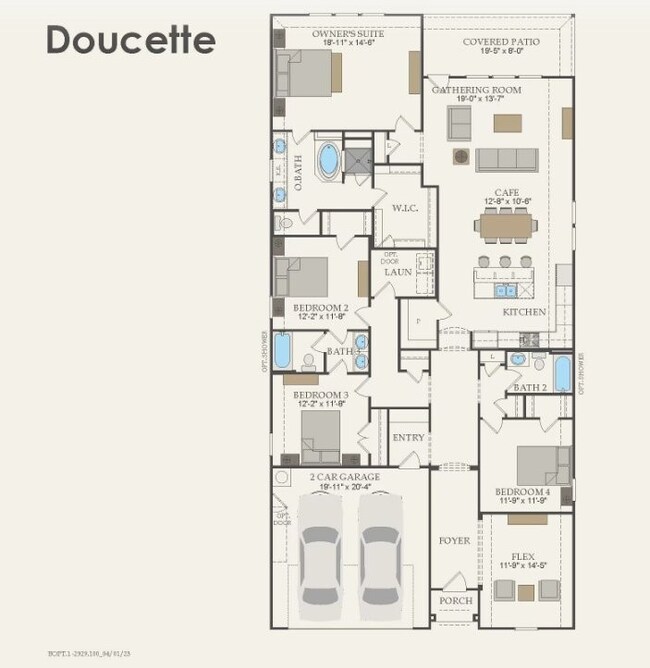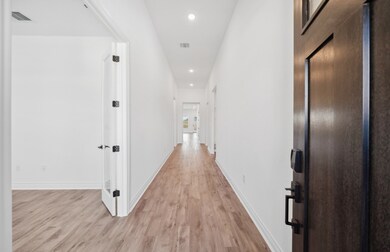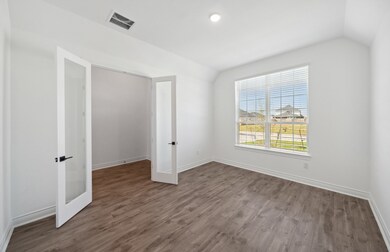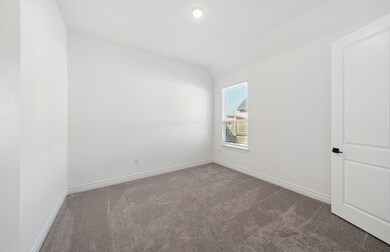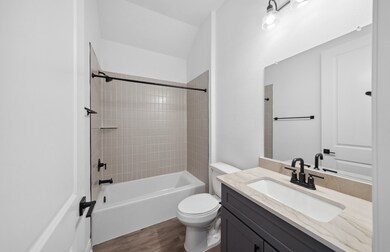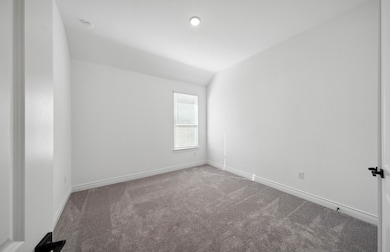
Highlights
- Under Construction
- Home Energy Rating Service (HERS) Rated Property
- Traditional Architecture
- Katy High School Rated A
- Deck
- High Ceiling
About This Home
As of March 2025This Doucette floor plan with a 4-bedroom, 3-bathroom home offers 2,517 square feet of stylish living space. The open floor plan seamlessly connects the living, dining, and kitchen areas, perfect for modern living and entertaining. The chef-inspired kitchen features a large island and ample storage. The owner's suite is a true retreat, highlighted by squared bay windows that fill the room with natural light. The en-suite bathroom offers a luxurious spa shower with dual showerheads, elegant tilework, and dual vanities, creating a spa-like experience. A spacious walk-in closet completes the suite. Three additional bedrooms and two full bathrooms provide plenty of space for family or guests. A two-car garage and private backyard enhance the home’s appeal, combining comfort and sophistication in every detail.
Home Details
Home Type
- Single Family
Year Built
- Built in 2024 | Under Construction
Lot Details
- 8,689 Sq Ft Lot
- Lot Dimensions are 61 x 120
- North Facing Home
- Back Yard Fenced
- Sprinkler System
HOA Fees
- $75 Monthly HOA Fees
Parking
- 2 Car Attached Garage
Home Design
- Traditional Architecture
- Brick Exterior Construction
- Slab Foundation
- Composition Roof
- Stone Siding
- Radiant Barrier
Interior Spaces
- 2,517 Sq Ft Home
- 1-Story Property
- High Ceiling
- Family Room Off Kitchen
- Combination Dining and Living Room
- Home Office
- Electric Dryer Hookup
Kitchen
- Walk-In Pantry
- Electric Oven
- Gas Cooktop
- Microwave
- Dishwasher
- Kitchen Island
- Granite Countertops
- Self-Closing Drawers and Cabinet Doors
Flooring
- Vinyl Plank
- Vinyl
Bedrooms and Bathrooms
- 4 Bedrooms
- 3 Full Bathrooms
- Double Vanity
- Bathtub with Shower
Eco-Friendly Details
- Home Energy Rating Service (HERS) Rated Property
- ENERGY STAR Qualified Appliances
- Energy-Efficient Windows with Low Emissivity
- Energy-Efficient Insulation
Outdoor Features
- Deck
- Covered patio or porch
Schools
- Faldyn Elementary School
- Haskett Junior High School
- Katy High School
Utilities
- Central Heating and Cooling System
- Heating System Uses Gas
- Tankless Water Heater
Community Details
Overview
- Inframark Association, Phone Number (281) 578-4200
- Built by Pulte Homes
- Katy Court Subdivision
Recreation
- Community Pool
Map
Home Values in the Area
Average Home Value in this Area
Property History
| Date | Event | Price | Change | Sq Ft Price |
|---|---|---|---|---|
| 03/27/2025 03/27/25 | Sold | -- | -- | -- |
| 02/26/2025 02/26/25 | Pending | -- | -- | -- |
| 02/13/2025 02/13/25 | Price Changed | $459,810 | -3.2% | $183 / Sq Ft |
| 01/29/2025 01/29/25 | Price Changed | $474,990 | -4.0% | $189 / Sq Ft |
| 12/27/2024 12/27/24 | Price Changed | $494,780 | -1.0% | $197 / Sq Ft |
| 12/14/2024 12/14/24 | Price Changed | $499,780 | -3.6% | $199 / Sq Ft |
| 11/22/2024 11/22/24 | Price Changed | $518,500 | -0.3% | $206 / Sq Ft |
| 11/12/2024 11/12/24 | For Sale | $520,300 | -- | $207 / Sq Ft |
Similar Homes in Katy, TX
Source: Houston Association of REALTORS®
MLS Number: 83411346
- 25222 Framlingham Dr
- 25306 Balvaird Dr
- 25222 Balvaird Dr
- 3515 Lauriston Dr
- 3518 Lauriston Dr
- 3507 Lauriston Dr
- 3507 Lochleven Ln
- 3502 Kilkenny Dr
- 3510 Lauriston Dr
- 25315 Noltland Ln
- 25319 Noltland Ln
- 25210 Balvaird Dr
- 3706 Highcliffe Dr
- 25202 Drumin Dr
- 3531 Highcliffe Dr
- 3814 Tantallon Ln
- 3506 Highcliffe Dr
- 3502 Highcliffe Dr
- 3526 Highcliffe Dr
- 3522 Highcliffe Dr
