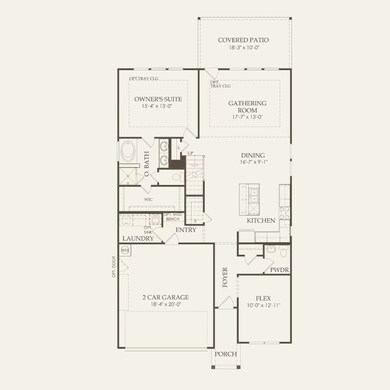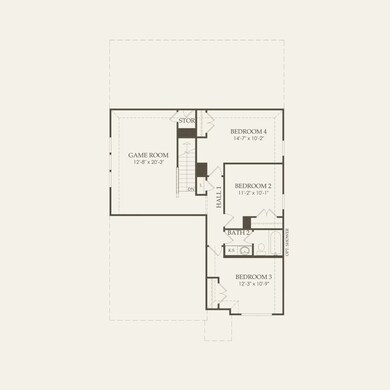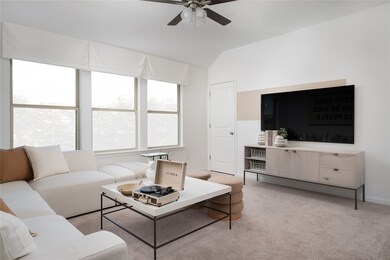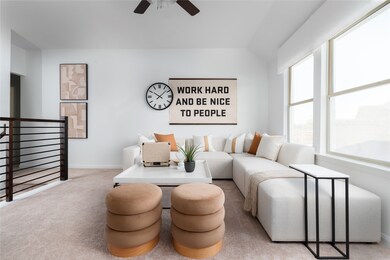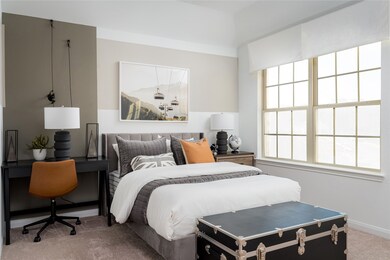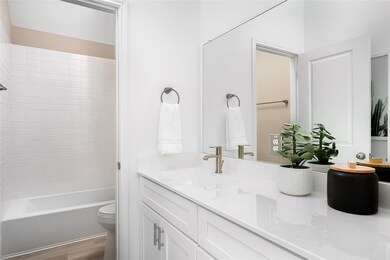
Last list price
4
Beds
3.5
Baths
2,416
Sq Ft
6,971
Sq Ft Lot
Highlights
- Under Construction
- Home Energy Rating Service (HERS) Rated Property
- Traditional Architecture
- Katy High School Rated A
- Deck
- High Ceiling
About This Home
As of April 2025The versatile two-story Jayton floor plan makes a great first impression. A sleek and stylish kitchen flows through to the gathering room and café, offering ideal space for entertaining. This home features three spacious bedrooms on the second floor, plus a game room, providing plenty of room for study and play.
Home Details
Home Type
- Single Family
Year Built
- Built in 2025 | Under Construction
Lot Details
- 6,971 Sq Ft Lot
- Lot Dimensions are 55 x 128
- East Facing Home
- Sprinkler System
HOA Fees
- $75 Monthly HOA Fees
Parking
- 2 Car Attached Garage
- Tandem Garage
Home Design
- Traditional Architecture
- Brick Exterior Construction
- Slab Foundation
- Composition Roof
Interior Spaces
- 2,416 Sq Ft Home
- 2-Story Property
- High Ceiling
- Home Office
- Utility Room
- Electric Dryer Hookup
Kitchen
- Electric Oven
- Gas Cooktop
- Microwave
- Dishwasher
- Kitchen Island
- Self-Closing Drawers
- Disposal
Flooring
- Vinyl Plank
- Vinyl
Bedrooms and Bathrooms
- 4 Bedrooms
Eco-Friendly Details
- Home Energy Rating Service (HERS) Rated Property
- Energy-Efficient HVAC
- Energy-Efficient Insulation
Outdoor Features
- Deck
- Covered patio or porch
Schools
- Faldyn Elementary School
- Haskett Junior High School
- Katy High School
Utilities
- Central Heating and Cooling System
- Heating System Uses Gas
- Tankless Water Heater
Community Details
Overview
- Inframark Association, Phone Number (281) 578-4200
- Built by Pulte Homes
- Katy Court Subdivision
Recreation
- Community Pool
Map
Create a Home Valuation Report for This Property
The Home Valuation Report is an in-depth analysis detailing your home's value as well as a comparison with similar homes in the area
Home Values in the Area
Average Home Value in this Area
Property History
| Date | Event | Price | Change | Sq Ft Price |
|---|---|---|---|---|
| 04/11/2025 04/11/25 | Sold | -- | -- | -- |
| 02/28/2025 02/28/25 | Pending | -- | -- | -- |
| 02/13/2025 02/13/25 | Price Changed | $449,860 | 0.0% | $186 / Sq Ft |
| 01/29/2025 01/29/25 | Price Changed | $449,990 | -7.1% | $186 / Sq Ft |
| 12/14/2024 12/14/24 | Price Changed | $484,360 | -2.0% | $200 / Sq Ft |
| 11/22/2024 11/22/24 | Price Changed | $494,260 | +0.1% | $205 / Sq Ft |
| 11/12/2024 11/12/24 | For Sale | $493,970 | -- | $204 / Sq Ft |
Source: Houston Association of REALTORS®
Similar Homes in the area
Source: Houston Association of REALTORS®
MLS Number: 16058960
Nearby Homes
- 3807 Tantallon Ln
- 25330 Balvaird Dr
- 25326 Balvaird Dr
- 3511 Lochleven Ln
- 25310 Framlingham Dr
- 25318 Framlingham Dr
- 3706 Highcliffe Dr
- 3915 Calasso Ct
- 3814 Tantallon Ln
- 25210 Balvaird Dr
- 25222 Balvaird Dr
- 25222 Framlingham Dr
- 3506 Highcliffe Dr
- 24906 Lorenzo Glaze Trail
- 24918 Puccini Place
- 3531 Highcliffe Dr
- 25306 Balvaird Dr
- 3539 Rossini Dr
- 3526 Highcliffe Dr
- 3535 Rossini Dr

