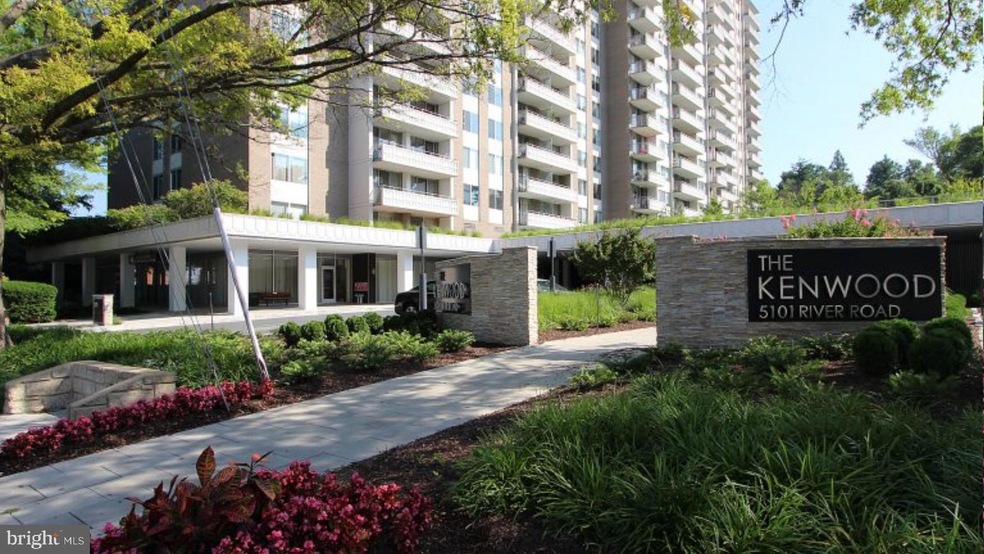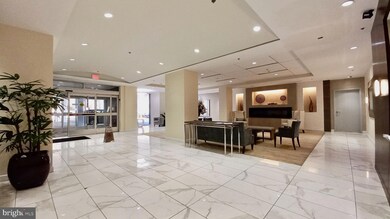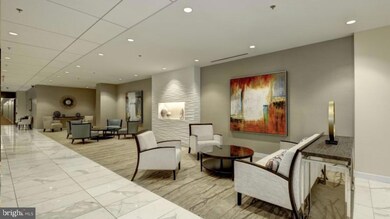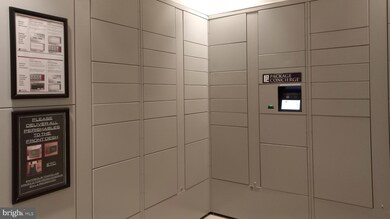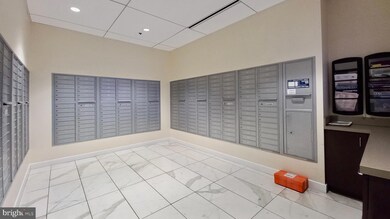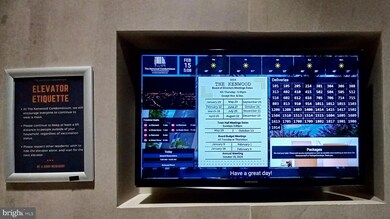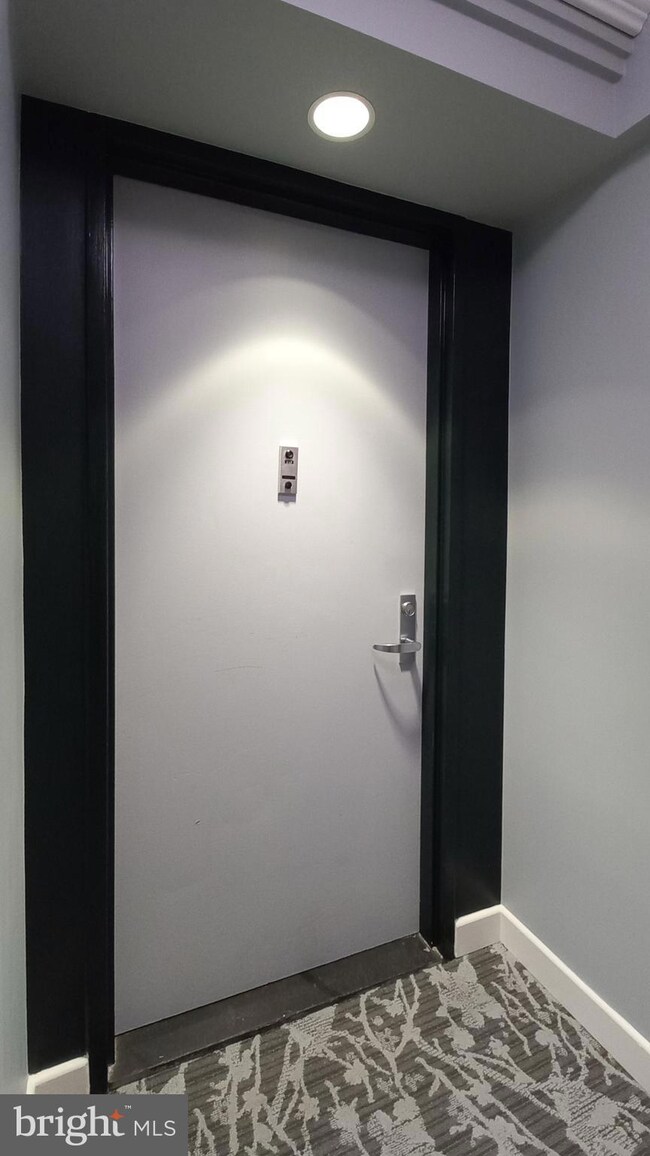
Kenwood Condominium 5101 River Rd Bethesda, MD 20816
Kenwood Park NeighborhoodHighlights
- Concierge
- Fitness Center
- Traditional Floor Plan
- Westbrook Elementary School Rated A
- Contemporary Architecture
- Wood Flooring
About This Home
As of May 2024Discover the best of urban living in this very spacious 2-bedroom, 2-bath unit in the Kenwood featuring two exposures, updated kitchen, double balcony, secure garage parking, extra storage, and four huge walk-in closets in addition to a pantry and linen closet. All in a conveniently-located high-rise with a full complement of amenities such as sophisticated party room, elegant lobby, fitness center, outdoor pool, BBQ grill, park-like promenade, package valet, 24/7 reception, secure bike racks and guest parking. It's a prime location for commuting by car, bus, foot or bike! Just a block to Whole Foods and Capital Crescent Trail. This is a no-pet, smoke-free building. Fee includes utilities, garage space, and storage bin. Verizon Fios and Comcast XFinity are both available.
Property Details
Home Type
- Condominium
Est. Annual Taxes
- $4,928
Year Built
- Built in 1969
Lot Details
- Southwest Facing Home
- Separately-deed Garage Space
- Property is in very good condition
HOA Fees
- $1,246 Monthly HOA Fees
Parking
- Assigned parking located at #B-20
- Parking Space Conveys
Home Design
- Contemporary Architecture
- Brick Exterior Construction
Interior Spaces
- 1,467 Sq Ft Home
- Property has 1 Level
- Traditional Floor Plan
- Double Pane Windows
- Window Screens
- Sliding Doors
- Dining Area
- Wood Flooring
Kitchen
- Eat-In Kitchen
- Gas Oven or Range
- Built-In Microwave
- Dishwasher
- Disposal
Bedrooms and Bathrooms
- 2 Main Level Bedrooms
- 2 Full Bathrooms
Outdoor Features
- Outdoor Grill
Location
- Urban Location
Schools
- Westbrook Elementary School
- Westland Middle School
- Bethesda-Chevy Chase High School
Utilities
- Forced Air Zoned Cooling and Heating System
- Electric Water Heater
- Cable TV Available
Listing and Financial Details
- Assessor Parcel Number 160701962281
Community Details
Overview
- Association fees include air conditioning, common area maintenance, electricity, exterior building maintenance, gas, heat, insurance, pool(s), recreation facility, reserve funds, snow removal, trash, water
- 311 Units
- 4 Elevators
- High-Rise Condominium
- Kenwood Condominium Condos
- Built by Kenwood Condominium
- Kenwood Subdivision, Corner 2/2 Floorplan
- Kenwood Condominium Community
- Property Manager
Amenities
- Concierge
- Picnic Area
- Common Area
- Sauna
- Party Room
- Laundry Facilities
Recreation
- Jogging Path
Pet Policy
- No Pets Allowed
Map
About Kenwood Condominium
Home Values in the Area
Average Home Value in this Area
Property History
| Date | Event | Price | Change | Sq Ft Price |
|---|---|---|---|---|
| 05/03/2024 05/03/24 | Sold | $385,000 | 0.0% | $262 / Sq Ft |
| 03/05/2024 03/05/24 | Pending | -- | -- | -- |
| 02/17/2024 02/17/24 | For Sale | $385,000 | -- | $262 / Sq Ft |
Tax History
| Year | Tax Paid | Tax Assessment Tax Assessment Total Assessment is a certain percentage of the fair market value that is determined by local assessors to be the total taxable value of land and additions on the property. | Land | Improvement |
|---|---|---|---|---|
| 2024 | $4,667 | $403,000 | $0 | $0 |
| 2023 | $4,209 | $363,000 | $0 | $0 |
| 2022 | $2,603 | $323,000 | $96,900 | $226,100 |
| 2021 | $1,793 | $323,000 | $96,900 | $226,100 |
| 2020 | $2,896 | $323,000 | $96,900 | $226,100 |
| 2019 | $2,893 | $323,000 | $96,000 | $227,000 |
| 2018 | $2,864 | $319,667 | $0 | $0 |
| 2017 | $2,932 | $316,333 | $0 | $0 |
| 2016 | -- | $313,000 | $0 | $0 |
| 2015 | $2,468 | $306,333 | $0 | $0 |
| 2014 | $2,468 | $299,667 | $0 | $0 |
Mortgage History
| Date | Status | Loan Amount | Loan Type |
|---|---|---|---|
| Open | $308,000 | New Conventional | |
| Previous Owner | $149,000 | New Conventional |
Deed History
| Date | Type | Sale Price | Title Company |
|---|---|---|---|
| Deed | $385,000 | Westcor Land Title Insurance C | |
| Deed | $265,000 | -- |
Similar Homes in the area
Source: Bright MLS
MLS Number: MDMC2120666
APN: 07-01962281
- 5101 River Rd
- 5101 River Rd
- 5101 River Rd
- 5020 River Rd
- 5200 Lawn Way
- 5711 Brookside Dr
- 5100 Dorset Ave Unit 112
- 5100 Dorset Ave Unit 506
- 5100 Dorset Ave Unit 305
- 5100 Dorset Ave Unit 111
- 5528 Trent St
- 4712 Falstone Ave
- 4902 Greenway Dr
- 5301 Westbard Cir Unit 221
- 5301 Westbard Cir Unit 232
- 5608 Warwick Place
- 4915 Cumberland Ave
- 5305 Saratoga Ave
- 4815 Cumberland Ave
- 4620 N Park Ave
