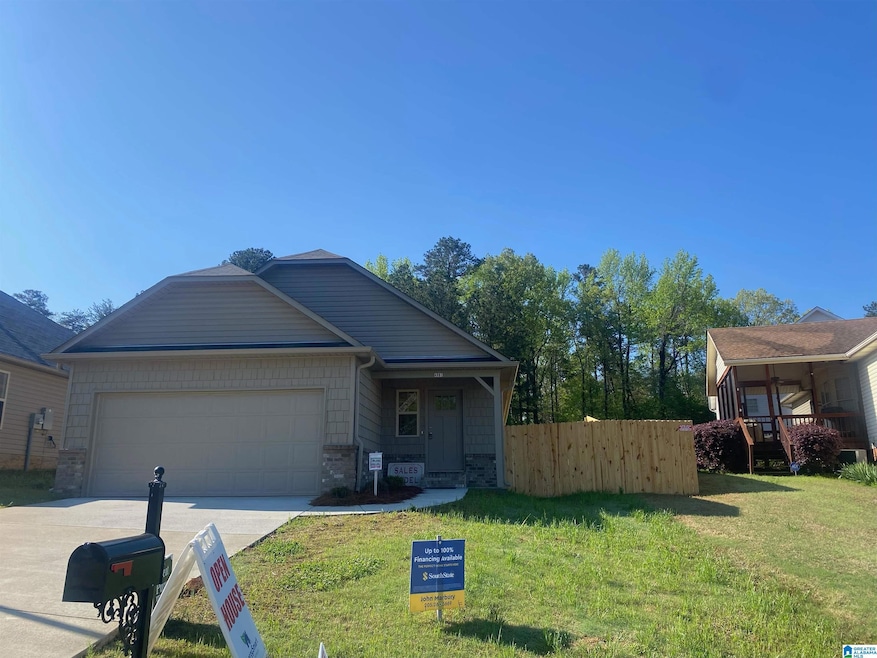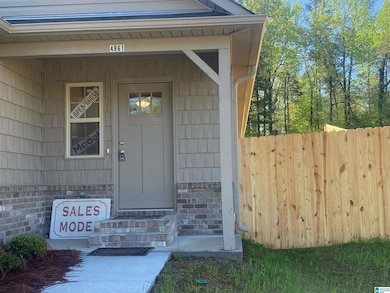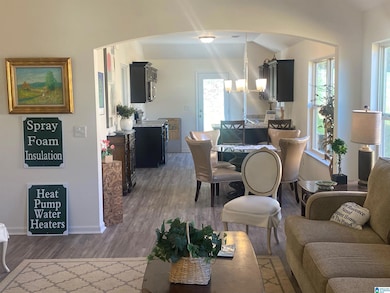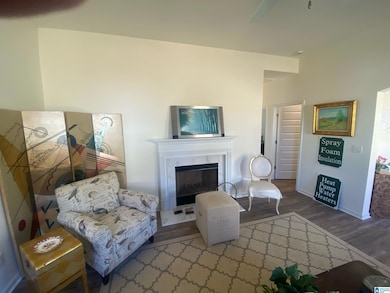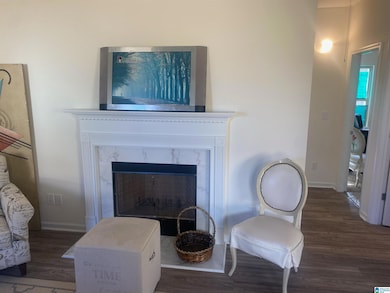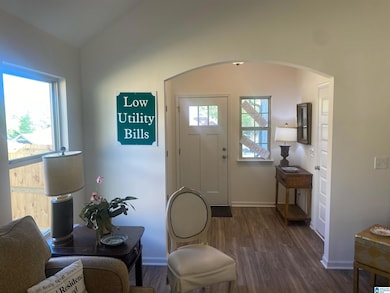
4961 Kerri Ln Birmingham, AL 35215
Estimated payment $1,435/month
Highlights
- New Construction
- Great Room
- Porch
- Attic
- Stainless Steel Appliances
- 2 Car Attached Garage
About This Home
New Construction! Kerri Lane Estates. Take a look at this new Colorado Floor plan. The 3 bedroom 2 bath home features a very open floor plan with stainless appliances, wood burning fireplace and ceiling fans and lots of vinyl plank flooring. Large level cul de sac lots. This extremely energy efficient home has SPRAY FOAM INSULATION in all walls and attic, a HEAT PUMP HOT WATER HEATER and Low-E glass in all windows and doors. All help to drastically reduce monthly utility costs. Builder will pay $2,500 toward purchasers closing costs!! Zero down financing is available. House is ready to occupy!!
Home Details
Home Type
- Single Family
Est. Annual Taxes
- $432
Year Built
- Built in 2024 | New Construction
HOA Fees
- $7 Monthly HOA Fees
Parking
- 2 Car Attached Garage
- Garage on Main Level
- Front Facing Garage
- Driveway
- Off-Street Parking
Home Design
- Brick Exterior Construction
- Slab Foundation
- Ridge Vents on the Roof
- Vinyl Siding
Interior Spaces
- 1,302 Sq Ft Home
- 1-Story Property
- Smooth Ceilings
- Ceiling Fan
- Wood Burning Fireplace
- Self Contained Fireplace Unit Or Insert
- Marble Fireplace
- Double Pane Windows
- Insulated Doors
- Great Room
- Living Room with Fireplace
- Pull Down Stairs to Attic
Kitchen
- Breakfast Bar
- Stove
- Built-In Microwave
- Dishwasher
- Stainless Steel Appliances
- ENERGY STAR Qualified Appliances
- Laminate Countertops
- Disposal
Flooring
- Carpet
- Vinyl
Bedrooms and Bathrooms
- 3 Bedrooms
- Split Bedroom Floorplan
- Walk-In Closet
- 2 Full Bathrooms
- Linen Closet In Bathroom
Laundry
- Laundry Room
- Laundry on main level
- Washer and Electric Dryer Hookup
Outdoor Features
- Patio
- Porch
Schools
- Bryant Park Elementary School
- Clay-Chalkville Middle School
- Clay-Chalkville High School
Utilities
- Central Air
- Heat Pump System
- Underground Utilities
- Electric Water Heater
Community Details
- Association fees include utilities for comm areas
Listing and Financial Details
- Visit Down Payment Resource Website
- Tax Lot 216
Map
Home Values in the Area
Average Home Value in this Area
Tax History
| Year | Tax Paid | Tax Assessment Tax Assessment Total Assessment is a certain percentage of the fair market value that is determined by local assessors to be the total taxable value of land and additions on the property. | Land | Improvement |
|---|---|---|---|---|
| 2024 | $432 | $13,800 | $13,800 | -- |
| 2022 | $432 | $8,620 | $8,620 | $0 |
| 2021 | $432 | $8,620 | $8,620 | $0 |
| 2020 | $432 | $8,620 | $8,620 | $0 |
| 2019 | $0 | $8,620 | $0 | $0 |
| 2018 | $0 | $8,620 | $0 | $0 |
| 2017 | $0 | $8,620 | $0 | $0 |
| 2016 | $0 | $8,620 | $0 | $0 |
| 2015 | -- | $8,620 | $0 | $0 |
| 2014 | $432 | $8,620 | $0 | $0 |
| 2013 | $432 | $8,620 | $0 | $0 |
Property History
| Date | Event | Price | Change | Sq Ft Price |
|---|---|---|---|---|
| 02/25/2025 02/25/25 | Price Changed | $249,900 | -2.0% | $192 / Sq Ft |
| 09/03/2024 09/03/24 | Price Changed | $254,900 | -1.9% | $196 / Sq Ft |
| 12/27/2023 12/27/23 | For Sale | $259,900 | -- | $200 / Sq Ft |
Deed History
| Date | Type | Sale Price | Title Company |
|---|---|---|---|
| Special Warranty Deed | $7,500 | None Available |
Mortgage History
| Date | Status | Loan Amount | Loan Type |
|---|---|---|---|
| Open | $269,900 | New Conventional |
Similar Homes in the area
Source: Greater Alabama MLS
MLS Number: 21373301
APN: 12-00-08-4-001-001.000
- 4989 Kerri Ln
- 4981 Kerri Ln
- 4973 Kerri Ln
- 4961 Kerri Ln
- 4984 Kerri Ln
- 4980 Kerri Ln
- 5253 Highland Trace Cir
- 5222 Sterling Glen Dr
- 5019 Darlene Dr
- 2608 Gable Ct
- 2432 Debbie Dr
- 5568 Matt Aaron Ln
- 1764 Gable Ct
- 1733 Gable Ct
- 2426 Ormond Dr
- 924 Rick Dr
- 2210 Sweeney Hollow Rd Unit 1
- 827 Country View Dr
- 2701 10th St NE
- 2812 Arrowhead Dr NE
