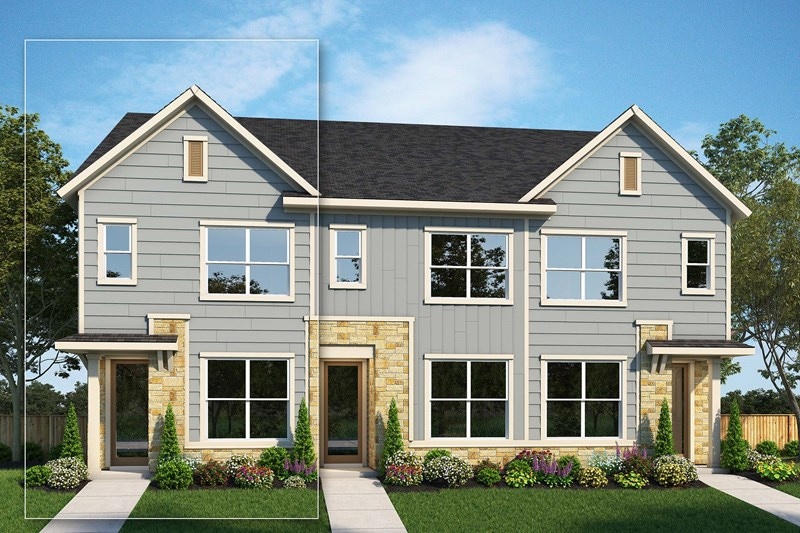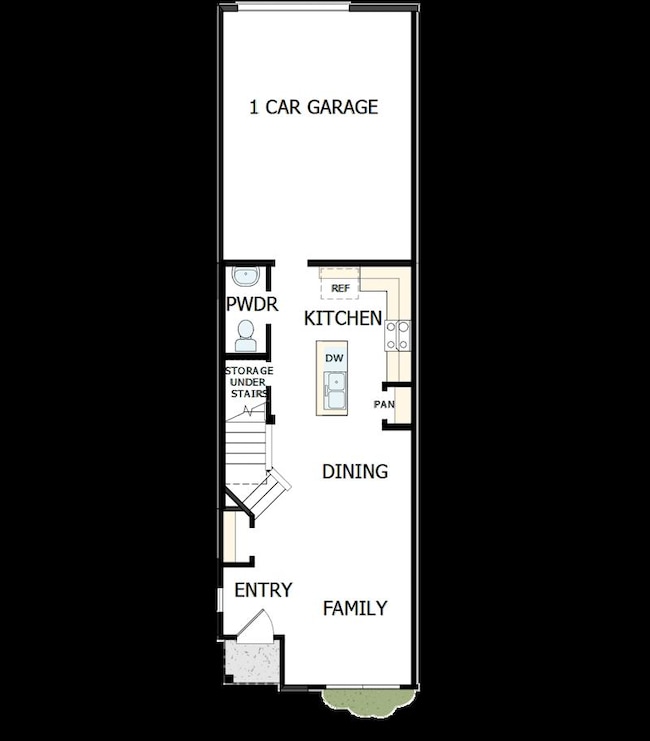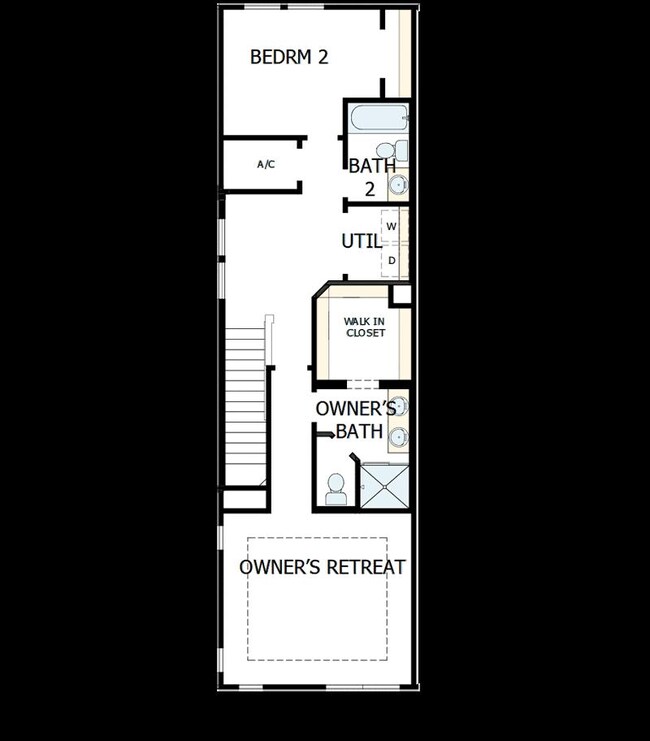
Elsworth Jacksonville, FL 32256
eTown NeighborhoodEstimated payment $2,151/month
Total Views
1,103
2
Beds
2.5
Baths
1,412
Sq Ft
$232
Price per Sq Ft
Highlights
- Golf Course Community
- New Construction
- Park
- Atlantic Coast High School Rated A-
- Community Playground
- Trails
About This Home
Explore The Elsworth new home plan’s superb balance of energy-efficiency, individual privacy, and elegant gathering spaces. Growing residents and out-of-town visitors will love the private guest bedroom on the second floor. Your serene Owner’s Retreat offers an everyday escape from the outside world, and includes an en suite bathroom and a spacious walk-in closet. The kitchen island and open dining area offer a streamlined variety of mealtime settings. Your open floor plan presents a sunlit space ready to fulfill your lifestyle and décor dreams. How do you imagine your #LivingWeekley experience in this new home plan?
Home Details
Home Type
- Single Family
Parking
- 1 Car Garage
Home Design
- New Construction
- Ready To Build Floorplan
- Elsworth Plan
Interior Spaces
- 1,412 Sq Ft Home
- 2-Story Property
- Basement
Bedrooms and Bathrooms
- 2 Bedrooms
Community Details
Overview
- Built by David Weekley Homes
- Kettering At Etown Garden Collection Subdivision
Recreation
- Golf Course Community
- Community Playground
- Park
- Trails
Sales Office
- 9925 Element Rd.
- Jacksonville, FL 32256
- 904-934-9588
- Builder Spec Website
Map
Create a Home Valuation Report for This Property
The Home Valuation Report is an in-depth analysis detailing your home's value as well as a comparison with similar homes in the area
Home Values in the Area
Average Home Value in this Area
Property History
| Date | Event | Price | Change | Sq Ft Price |
|---|---|---|---|---|
| 03/26/2025 03/26/25 | For Sale | $326,900 | -- | $232 / Sq Ft |
Similar Homes in Jacksonville, FL
Nearby Homes
- 9925 Element Rd
- 9925 Element Rd
- 9925 Element Rd
- 9925 Element Rd
- 9925 Element Rd
- 9925 Element Rd
- 9925 Element Rd
- 9925 Element Rd
- 9925 Element Rd
- 9925 Element Rd
- 9925 Element Rd
- 9925 Element Rd
- 10085 Element Rd
- 9921 Element Rd
- 11006 Electron Way
- 10252 Element Rd
- 10125 Element Rd
- 10123 Element Rd
- 10097 Element Rd
- 10101 Element Rd


