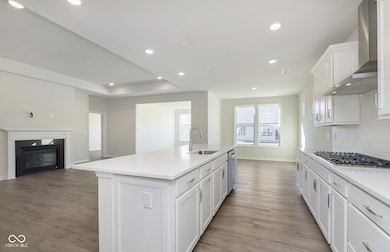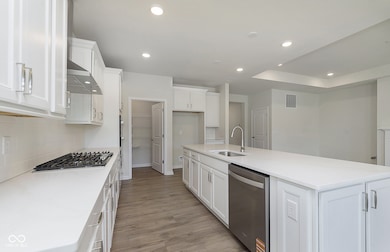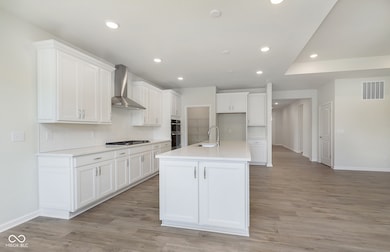
14878 Desert Orchid Dr Westfield, IN 46074
Estimated payment $3,346/month
Highlights
- Pond View
- Craftsman Architecture
- Covered patio or porch
- Shamrock Springs Elementary School Rated A-
- Vaulted Ceiling
- 2 Car Attached Garage
About This Home
Step into the thoughtfully designed Prestige floor plan at Kimblewick by Del Webb, where style meets functionality. The heart of the home is the gourmet kitchen, boasting 42" Landen white cabinets, sleek quartz countertops, a tile backsplash, and gas stainless steel appliances. Perfectly positioned, the kitchen flows seamlessly into the gathering room, dining cafe area, and the inviting sunroom, which opens onto a private patio-ideal for entertaining or relaxing. A flex room with doors provides versatile space for an office, hobby room, or quiet retreat. The owner's suite is a true haven, featuring an en-suite bath with quartz countertops and a resort-like walk-in shower, complete with luxurious tile finishes. Guests will appreciate the privacy of the second bedroom, which includes its own en-suite bath with a tiled shower. Luxury vinyl plank flooring spans the home, combining durability with timeless beauty. The extended garage offers ample storage, perfect for stowing seasonal items or creating a workshop space. The HOA includes full cable and high-speed internet in the monthly dues, offering exceptional value and added convenience for residents in this community. The 13,000 sq. ft. clubhouse serves as the community's social and recreational hub, featuring both indoor and outdoor pools, patio lounge areas, and a range of fitness options including a state-of-the-art gym, tennis and pickleball courts, and a golf simulator. Outdoor enthusiasts will appreciate the trails, parks, and activity spaces that promote community connection and exploration. Conveniently located south of 151st Street, Kimblewick offers luxury living, nature's tranquility, and easy access to the neighborhood's amenities.
Listing Agent
Pulte Realty of Indiana, LLC Brokerage Email: lisa.kleinke@pulte.com License #RB14050612

Home Details
Home Type
- Single Family
Est. Annual Taxes
- $600
Year Built
- Built in 2024
HOA Fees
- $310 Monthly HOA Fees
Parking
- 2 Car Attached Garage
Home Design
- Craftsman Architecture
- Traditional Architecture
- Brick Exterior Construction
- Slab Foundation
- Cement Siding
Interior Spaces
- 2,209 Sq Ft Home
- 1-Story Property
- Tray Ceiling
- Vaulted Ceiling
- Vinyl Clad Windows
- Window Screens
- Combination Kitchen and Dining Room
- Vinyl Plank Flooring
- Pond Views
Kitchen
- Gas Oven
- Range Hood
- Recirculated Exhaust Fan
- Microwave
- Dishwasher
- Disposal
Bedrooms and Bathrooms
- 2 Bedrooms
- Walk-In Closet
Schools
- Shamrock Springs Elementary School
- Westfield Middle School
- Westfield Intermediate School
- Westfield High School
Additional Features
- Covered patio or porch
- 7,405 Sq Ft Lot
- Forced Air Heating System
Community Details
- Association fees include builder controls, clubhouse, common cable, exercise room, irrigation, lawncare, ground maintenance, management
- Association Phone (800) 354-0257
- Kimblewick Subdivision
- Property managed by AAM
Listing and Financial Details
- Tax Lot 355
- Assessor Parcel Number 290917010037000015
Map
Home Values in the Area
Average Home Value in this Area
Tax History
| Year | Tax Paid | Tax Assessment Tax Assessment Total Assessment is a certain percentage of the fair market value that is determined by local assessors to be the total taxable value of land and additions on the property. | Land | Improvement |
|---|---|---|---|---|
| 2024 | -- | $600 | $600 | -- |
Property History
| Date | Event | Price | Change | Sq Ft Price |
|---|---|---|---|---|
| 04/04/2025 04/04/25 | Pending | -- | -- | -- |
| 03/17/2025 03/17/25 | Price Changed | $535,000 | -2.7% | $242 / Sq Ft |
| 01/10/2025 01/10/25 | For Sale | $549,900 | -- | $249 / Sq Ft |
Similar Homes in Westfield, IN
Source: MIBOR Broker Listing Cooperative®
MLS Number: 22017472
APN: 29-09-17-010-037.000-015
- 14859 Amber Light Dr
- 14844 Higgins Dr
- 2548 Ruffian Dr
- 2460 Collins Dr
- 2419 Collins Dr
- 2419 Collins Dr
- 2419 Collins Dr
- 2419 Collins Dr
- 2419 Collins Dr
- 14854 E Keenan Cir
- 14854 E Keenan Cir
- 14877 Higgins Dr
- 2639 Collins Dr
- 15046 Sullivan Ln
- 2755 Ruffian Dr
- 2766 Ruffian Dr
- 2779 Ruffian Dr
- 15679 Woodford Dr
- 15675 Woodford Dr
- 15297 Fairlands Dr






