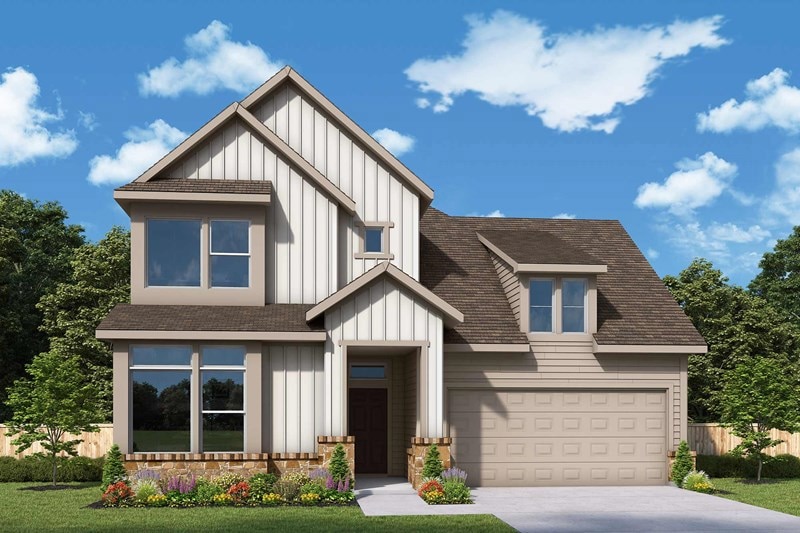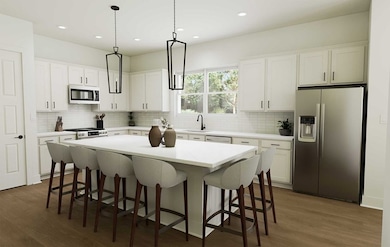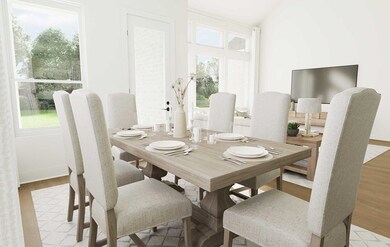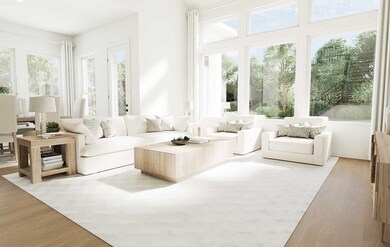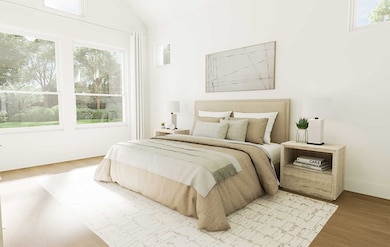
Peony Montgomery, TX 77316
Estimated payment $3,226/month
Highlights
- New Construction
- Community Pool
- Park
- Clubhouse
- Tennis Courts
- Greenbelt
About This Home
The Peony floor plan by David Weekley Homes in Kresston delights discerning Homeowners and first-time Homebuyers alike. Start each day refreshed in the Owner’s Retreat, which includes a sprawling walk-in closet and a serene Owner’s Bath. The open family and dining spaces provide a splendid setting for special celebrations and enjoying your day-to-day life to the fullest. Two guest suites and an additional upstairs bedroom provide ample privacy for everyone. A center island and open sight lines contribute to the culinary layout of the contemporary kitchen. The main-level study and upstairs retreat offer great places to achieve goals, entertain guests and enjoy fun-filled weekends. Chat with the David Weekley Homes at Kresston Team to learn more about the community amenities you’ll enjoy after moving into this new home in Magnolia, Texas.
Home Details
Home Type
- Single Family
Parking
- 3 Car Garage
Home Design
- New Construction
- Ready To Build Floorplan
- Peony Plan
Interior Spaces
- 3,106 Sq Ft Home
- 2-Story Property
Bedrooms and Bathrooms
- 4 Bedrooms
Community Details
Overview
- Built by David Weekley Homes
- Kresston Subdivision
- Greenbelt
Amenities
- Clubhouse
- Community Center
Recreation
- Tennis Courts
- Volleyball Courts
- Community Playground
- Community Pool
- Park
- Trails
Sales Office
- 26612 Boots Drive
- Magnolia, TX 77316
- 713-370-9579
- Builder Spec Website
Map
Home Values in the Area
Average Home Value in this Area
Property History
| Date | Event | Price | Change | Sq Ft Price |
|---|---|---|---|---|
| 03/26/2025 03/26/25 | For Sale | $490,990 | -- | $158 / Sq Ft |
Similar Homes in Montgomery, TX
- 26408 N Wayland Chase
- 26612 Boots Dr
- 26612 Boots Dr
- 26612 Boots Dr
- 26612 Boots Dr
- 26612 Boots Dr
- 26612 Boots Dr
- 26612 Boots Dr
- 26612 Boots Dr
- 26612 Boots Dr
- 26612 Boots Dr
- 26440 N Wayland Chase
- 26436 N Wayland Chase
- 26628 Boots Dr
- 26608 Boots Dr
- 26628 Boots Dr
- 26608 Boots Dr
- 26628 Boots Dr
- 26628 Boots Dr
- 26628 Boots Dr
