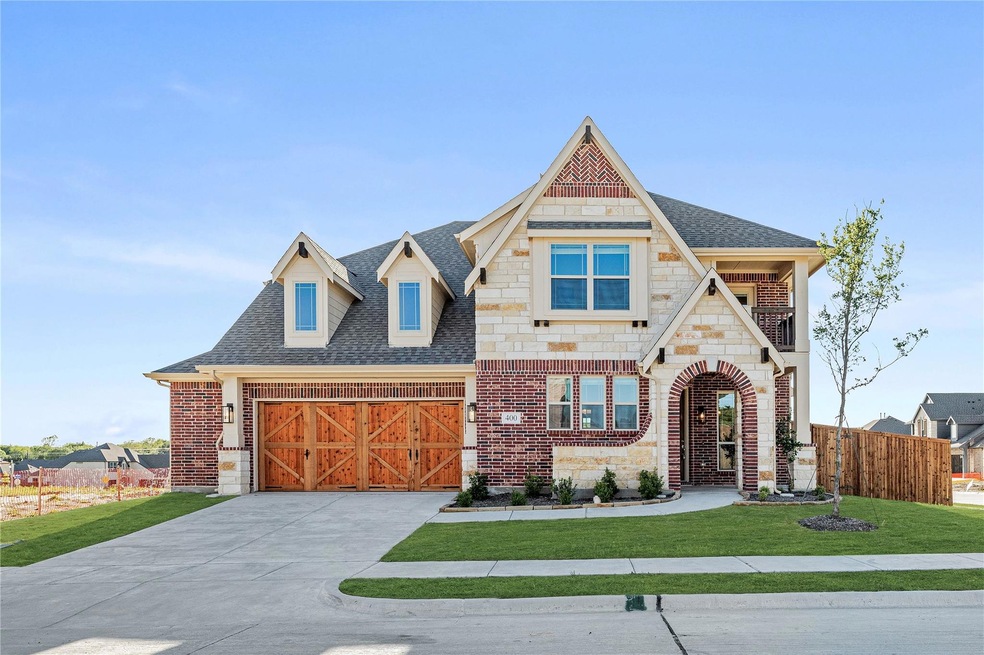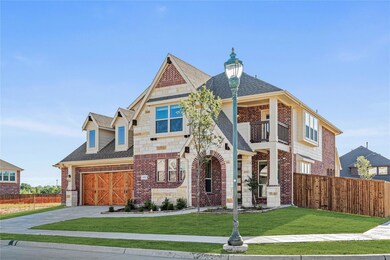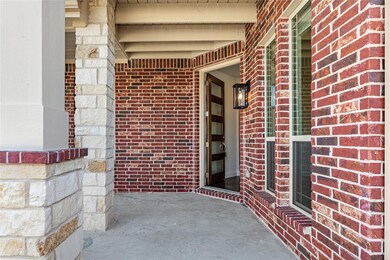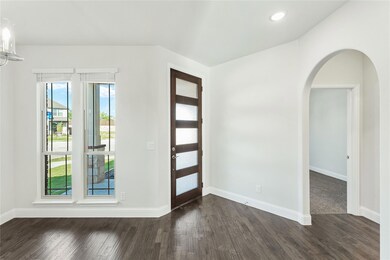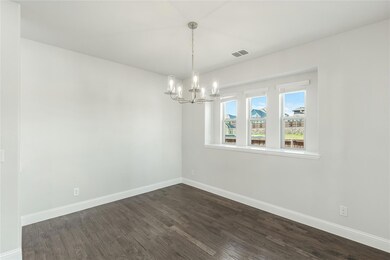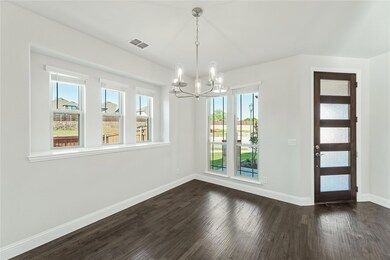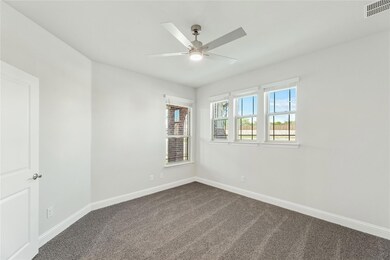
Highlights
- New Construction
- Open Floorplan
- Corner Lot
- P M Akin Elementary School Rated A
- Traditional Architecture
- Private Yard
About This Home
As of June 2024READY NOW!! Popular Magnolia II plan from Bloomfield that's designed for function & flexibility. Great corner lot that faces East. This plan has tons of space for entertaining with upgraded finishes including abundant laminate wood in downstairs common areas! Formal Dining Room and study off the entry, and upstairs you'll find a Game Room and theater Media Room. First-floor Primary Suite has a luxury bath with individual vanities, both a tub & separate shower, and large walk-in closet. 3 more bedrooms upstairs, including one with a private attached bath. Elegant Deluxe Kitchen comes with beautiful quartz countertops and built-in SS appliances into custom cabinetry. Other thoughtful enhancements include a modern tile Fireplace, Covered Patio with a Gas Stub for your grill, Extended Yard with fencing, rain gutters, an 8' front door , and a cedar door on the 2.5 car garage. Stop by Bloomfield in Kreymer East today to explore this home & see what the community has to offer.
Last Agent to Sell the Property
Visions Realty & Investments Brokerage Phone: 817-288-5510 License #0470768
Last Buyer's Agent
NON-MLS MEMBER
NON MLS
Home Details
Home Type
- Single Family
Est. Annual Taxes
- $7,743
Year Built
- Built in 2023 | New Construction
Lot Details
- 9,361 Sq Ft Lot
- Wood Fence
- Landscaped
- Corner Lot
- Sprinkler System
- Few Trees
- Private Yard
- Back Yard
HOA Fees
- $62 Monthly HOA Fees
Parking
- 2 Car Direct Access Garage
- Enclosed Parking
- Oversized Parking
- Front Facing Garage
- Garage Door Opener
- Driveway
Home Design
- Traditional Architecture
- Brick Exterior Construction
- Slab Foundation
- Composition Roof
- Stone Siding
Interior Spaces
- 3,435 Sq Ft Home
- 2-Story Property
- Open Floorplan
- Built-In Features
- Ceiling Fan
- Decorative Lighting
- Family Room with Fireplace
Kitchen
- Eat-In Kitchen
- Gas Oven or Range
- Gas Cooktop
- Microwave
- Dishwasher
- Kitchen Island
- Disposal
Flooring
- Carpet
- Laminate
- Tile
Bedrooms and Bathrooms
- 4 Bedrooms
- Walk-In Closet
- 4 Full Bathrooms
- Double Vanity
Laundry
- Laundry in Utility Room
- Washer and Electric Dryer Hookup
Home Security
- Carbon Monoxide Detectors
- Fire and Smoke Detector
Outdoor Features
- Balcony
- Covered patio or porch
- Rain Gutters
Schools
- Akin Elementary School
- Burnett Middle School
- Harrison Middle School
- Wylie East High School
Utilities
- Forced Air Zoned Heating and Cooling System
- Vented Exhaust Fan
- Heating System Uses Natural Gas
- Tankless Water Heater
- High Speed Internet
- Cable TV Available
Listing and Financial Details
- Tax Lot 10
- Assessor Parcel Number R1278600N01001
Community Details
Overview
- Association fees include full use of facilities, ground maintenance, management fees
- Vision Community Manager HOA, Phone Number (972) 612-2303
- Kreymer East Subdivision
- Mandatory home owners association
Recreation
- Community Playground
- Community Pool
- Park
- Jogging Path
Map
Home Values in the Area
Average Home Value in this Area
Property History
| Date | Event | Price | Change | Sq Ft Price |
|---|---|---|---|---|
| 06/27/2024 06/27/24 | Sold | -- | -- | -- |
| 05/28/2024 05/28/24 | Pending | -- | -- | -- |
| 04/22/2024 04/22/24 | Price Changed | $699,900 | -5.1% | $204 / Sq Ft |
| 03/14/2024 03/14/24 | Price Changed | $737,383 | -3.9% | $215 / Sq Ft |
| 03/12/2024 03/12/24 | For Sale | $767,383 | -- | $223 / Sq Ft |
Tax History
| Year | Tax Paid | Tax Assessment Tax Assessment Total Assessment is a certain percentage of the fair market value that is determined by local assessors to be the total taxable value of land and additions on the property. | Land | Improvement |
|---|---|---|---|---|
| 2023 | $7,743 | $68,500 | $68,500 | -- |
Mortgage History
| Date | Status | Loan Amount | Loan Type |
|---|---|---|---|
| Open | $591,660 | New Conventional |
Deed History
| Date | Type | Sale Price | Title Company |
|---|---|---|---|
| Special Warranty Deed | -- | None Listed On Document |
Similar Homes in Wylie, TX
Source: North Texas Real Estate Information Systems (NTREIS)
MLS Number: 20559071
APN: R-12786-00N-0100-1
- 402 Sparrow Dr
- 410 Sparrow Dr
- 413 Sparrow Dr
- 415 Sparrow Dr
- 417 Sparrow Dr
- 1121 Oriole Dr
- 1113 Peacock Ln
- 1102 Peacock Ln
- 402 Maltese Cir
- 404 Maltese Cir
- 501 Stonehedge Dr
- 308 Mandarin Cir
- 1306 Cedar Branch Dr
- 404 Foxwood Ln
- 301 Mandarin Cir
- 1323 Iron Horse St
- 118 S Bending Oak Ln
- 1321 Iron Horse St
- 1317 Iron Horse St
- 114 S Rolling Meadow Dr
