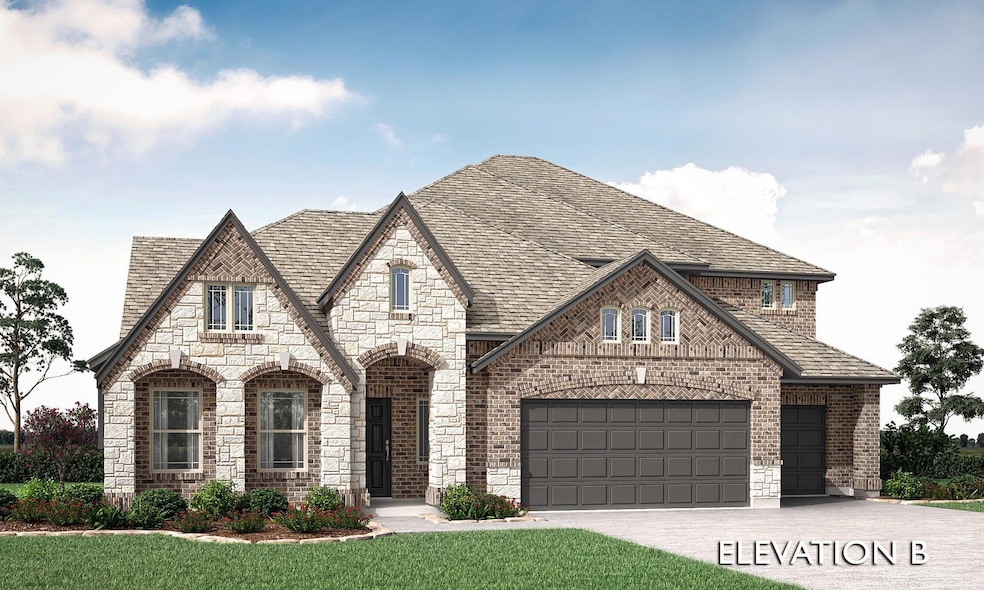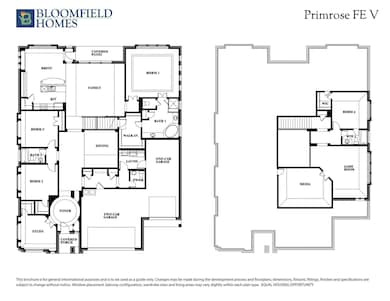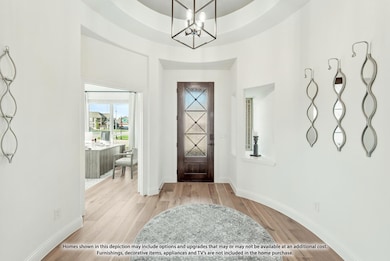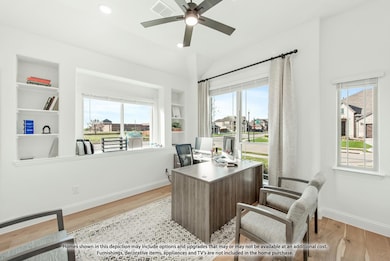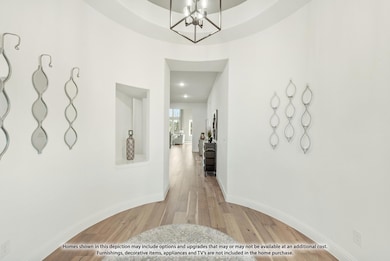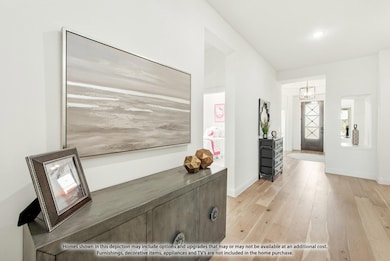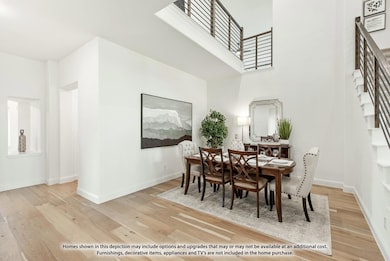
Highlights
- New Construction
- Open Floorplan
- Traditional Architecture
- P M Akin Elementary School Rated A
- Vaulted Ceiling
- Wood Flooring
About This Home
As of March 2025NEW! NEVER LIVED IN. Move-In Ready NOW. Welcome to our inviting home featuring an impressive 8' Custom Front Door, where thoughtful design meets luxurious living. This stunning 4-bedroom, 3.5-bath residence offers an open-concept layout bathed in natural light, accentuated by vaulted ceilings that enhance the sense of space. The Family Room, anchored by a striking Stone-to-Ceiling Fireplace, seamlessly connects to the Kitchen and 2 Dining Areas, creating an entertainer's dream. Engineered Wood Flooring flows through the common areas, adding warmth and sophistication, while the Deluxe Kitchen boasts built-in SS appliances, Quartz Countertops, and luxury cabinets. Upstairs, discover a Game Room, Media Room, and an additional Bedroom Suite, perfect for versatile living. The exterior is equally impressive, with cedar garage doors, uplights, and gutters enhancing curb appeal, while the no-house-behind lot offers added privacy. Enjoy 4 miles of hiking trails, 2 parks, and a community pool, extending your living space into the outdoors. With a tankless water heater, 2 separate garage bays for 3 covered spaces, a Mud Cabinet, a laundry with storage, and a gas stub on the Covered Patio, this home is perfectly equipped for modern comfort and convenience. Stop by Bloomfield Homes at Kreymer East today to learn more about this hidden gem of a home!
Last Agent to Sell the Property
Visions Realty & Investments Brokerage Phone: 817-288-5510 License #0470768
Home Details
Home Type
- Single Family
Est. Annual Taxes
- $1,624
Year Built
- Built in 2024 | New Construction
Lot Details
- 8,889 Sq Ft Lot
- Lot Dimensions are 73.2x121.43
- Wood Fence
- Landscaped
- Sprinkler System
- Few Trees
- Private Yard
- Back Yard
HOA Fees
- $62 Monthly HOA Fees
Parking
- 3 Car Direct Access Garage
- Enclosed Parking
- Front Facing Garage
- Tandem Parking
- Garage Door Opener
- Driveway
Home Design
- Traditional Architecture
- Brick Exterior Construction
- Slab Foundation
- Composition Roof
- Stone Siding
Interior Spaces
- 3,741 Sq Ft Home
- 2-Story Property
- Open Floorplan
- Built-In Features
- Vaulted Ceiling
- Ceiling Fan
- Decorative Lighting
- Stone Fireplace
- Family Room with Fireplace
Kitchen
- Eat-In Kitchen
- Gas Oven or Range
- Gas Cooktop
- Microwave
- Dishwasher
- Kitchen Island
- Disposal
Flooring
- Wood
- Carpet
- Tile
Bedrooms and Bathrooms
- 4 Bedrooms
- Walk-In Closet
- Double Vanity
Laundry
- Laundry in Utility Room
- Washer and Electric Dryer Hookup
Home Security
- Carbon Monoxide Detectors
- Fire and Smoke Detector
Outdoor Features
- Covered patio or porch
- Exterior Lighting
- Rain Gutters
Schools
- Akin Elementary School
- Burnett Middle School
- Harrison Middle School
- Wylie East High School
Utilities
- Forced Air Zoned Heating and Cooling System
- Vented Exhaust Fan
- Heating System Uses Natural Gas
- Tankless Water Heater
- High Speed Internet
- Cable TV Available
Listing and Financial Details
- Legal Lot and Block 41 / L
- Assessor Parcel Number R1278600L04101
Community Details
Overview
- Association fees include full use of facilities, ground maintenance, management fees
- Cma Management HOA, Phone Number (972) 612-2303
- Kreymer East Subdivision
- Mandatory home owners association
Recreation
- Community Playground
- Community Pool
- Park
- Jogging Path
Map
Home Values in the Area
Average Home Value in this Area
Property History
| Date | Event | Price | Change | Sq Ft Price |
|---|---|---|---|---|
| 03/07/2025 03/07/25 | Sold | -- | -- | -- |
| 01/28/2025 01/28/25 | Pending | -- | -- | -- |
| 01/15/2025 01/15/25 | Price Changed | $769,400 | -0.8% | $206 / Sq Ft |
| 01/02/2025 01/02/25 | Price Changed | $775,990 | -2.9% | $207 / Sq Ft |
| 12/18/2024 12/18/24 | Price Changed | $798,990 | -3.8% | $214 / Sq Ft |
| 12/10/2024 12/10/24 | For Sale | $830,949 | -- | $222 / Sq Ft |
Tax History
| Year | Tax Paid | Tax Assessment Tax Assessment Total Assessment is a certain percentage of the fair market value that is determined by local assessors to be the total taxable value of land and additions on the property. | Land | Improvement |
|---|---|---|---|---|
| 2023 | $1,624 | $68,500 | $68,500 | -- |
Mortgage History
| Date | Status | Loan Amount | Loan Type |
|---|---|---|---|
| Open | $596,000 | New Conventional |
Deed History
| Date | Type | Sale Price | Title Company |
|---|---|---|---|
| Special Warranty Deed | -- | None Listed On Document |
Similar Homes in Wylie, TX
Source: North Texas Real Estate Information Systems (NTREIS)
MLS Number: 20794733
APN: R-12786-00L-0410-1
- 413 Sparrow Dr
- 415 Sparrow Dr
- 410 Sparrow Dr
- 417 Sparrow Dr
- 402 Sparrow Dr
- 1121 Oriole Dr
- 1113 Peacock Ln
- 1102 Peacock Ln
- 402 Maltese Cir
- 404 Maltese Cir
- 1306 Cedar Branch Dr
- 1323 Iron Horse St
- 1321 Iron Horse St
- 501 Stonehedge Dr
- 1317 Iron Horse St
- 308 Mandarin Cir
- 1602 Crescent Oak St
- 1201 E Stone Rd
- 301 Mandarin Cir
- 118 S Bending Oak Ln
