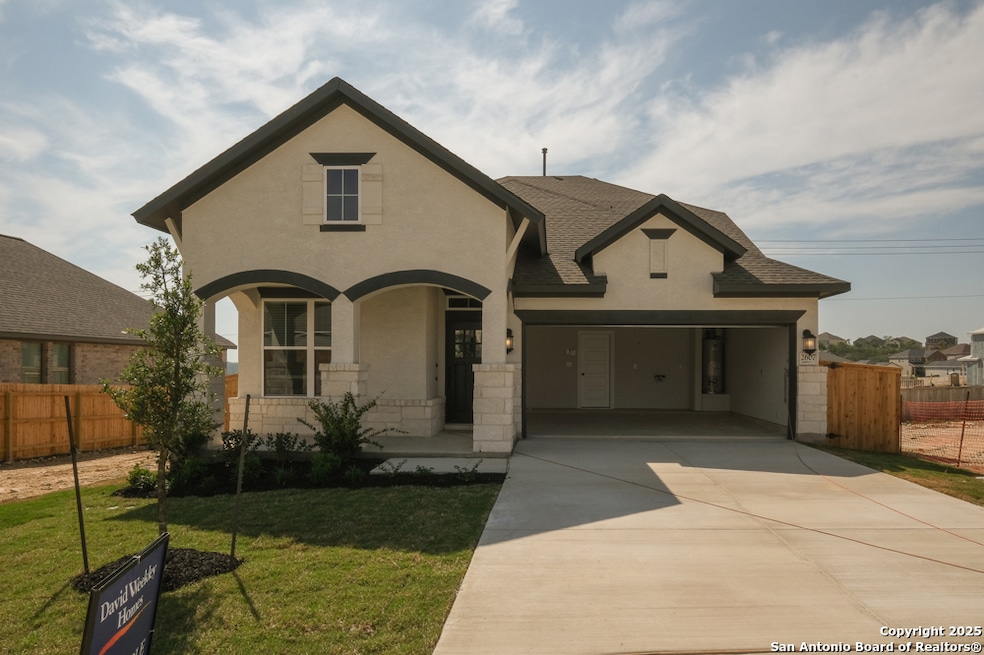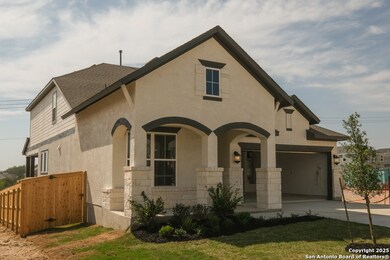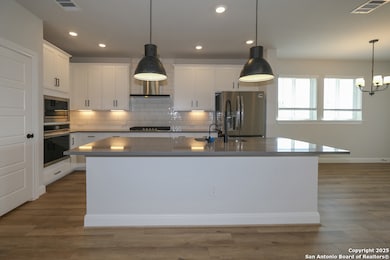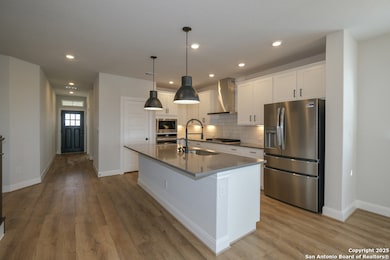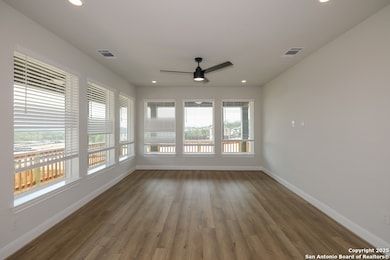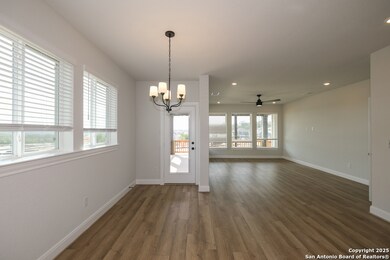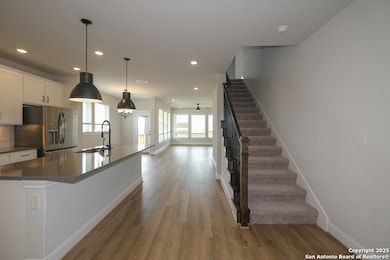
2607 Wild Skies San Antonio, TX 78245
Ladera NeighborhoodEstimated payment $2,997/month
Highlights
- New Construction
- Solid Surface Countertops
- Community Pool
- Medina Valley Loma Alta Middle Rated A-
- Game Room
- Walk-In Pantry
About This Home
The Rio Vista by David Weekley offers elegance and comfort. Sunlight fills the open family and dining areas, while the chef's kitchen features a dine-up island and ample storage. A covered porch, study, upstairs retreat, and TV room provide space for both relaxation and individual activities. The Owner's Retreat includes an en suite bath and walk-in closet, with two junior bedrooms and a shared bathroom upstairs.
Home Details
Home Type
- Single Family
Year Built
- Built in 2025 | New Construction
HOA Fees
- $48 Monthly HOA Fees
Home Design
- Slab Foundation
- Composition Roof
- Radiant Barrier
- Masonry
- Stucco
Interior Spaces
- 2,737 Sq Ft Home
- Property has 2 Levels
- Ceiling Fan
- Double Pane Windows
- Low Emissivity Windows
- Window Treatments
- Combination Dining and Living Room
- Game Room
- 12 Inch+ Attic Insulation
Kitchen
- Walk-In Pantry
- Built-In Oven
- Gas Cooktop
- Microwave
- Ice Maker
- Dishwasher
- Solid Surface Countertops
- Disposal
Flooring
- Carpet
- Ceramic Tile
- Vinyl
Bedrooms and Bathrooms
- 4 Bedrooms
- Walk-In Closet
Laundry
- Laundry Room
- Laundry on main level
- Washer Hookup
Home Security
- Prewired Security
- Carbon Monoxide Detectors
- Fire and Smoke Detector
Parking
- 2 Car Garage
- Garage Door Opener
Schools
- Medina Val Middle School
- Medina Val High School
Utilities
- Forced Air Zoned Heating and Cooling System
- Window Unit Heating System
- Heating System Uses Natural Gas
- Programmable Thermostat
- Gas Water Heater
- Private Sewer
- Cable TV Available
Additional Features
- ENERGY STAR Qualified Equipment
- 5,532 Sq Ft Lot
Listing and Financial Details
- Legal Lot and Block 28 / 41
Community Details
Overview
- $375 HOA Transfer Fee
- First Service Residential Association
- Built by David Weekley Homes
- Ladera High Point Subdivision
- Mandatory home owners association
Amenities
- Community Barbecue Grill
Recreation
- Community Pool
- Park
- Trails
- Bike Trail
Map
Home Values in the Area
Average Home Value in this Area
Property History
| Date | Event | Price | Change | Sq Ft Price |
|---|---|---|---|---|
| 04/13/2025 04/13/25 | Pending | -- | -- | -- |
| 04/12/2025 04/12/25 | Price Changed | $448,880 | -0.2% | $164 / Sq Ft |
| 03/09/2025 03/09/25 | For Sale | $449,880 | -- | $164 / Sq Ft |
Similar Homes in San Antonio, TX
Source: San Antonio Board of REALTORS®
MLS Number: 1848370
- 2417 Barkey Springs
- 2807 High Castle
- 2702 Vistablue Ln
- 2662 Vistablue Ln
- 2659 Vistablue Ln
- 2666 Vistablue Ln
- 15119 Libby Hill
- 2715 Vistablue Ln
- 2707 Wild Skies
- 2715 Vistablue Ln
- 2630 Vistablue Ln
- 2715 Vistablue Ln
- 2715 Vistablue Ln
- 2715 Vistablue Ln
- 2715 Vistablue Ln
- 15127 Libby Hill
- 2715 Vistablue Ln
- 2715 Vistablue Ln
- 2663 Vistablue Ln
- 2607 Wild Skies
