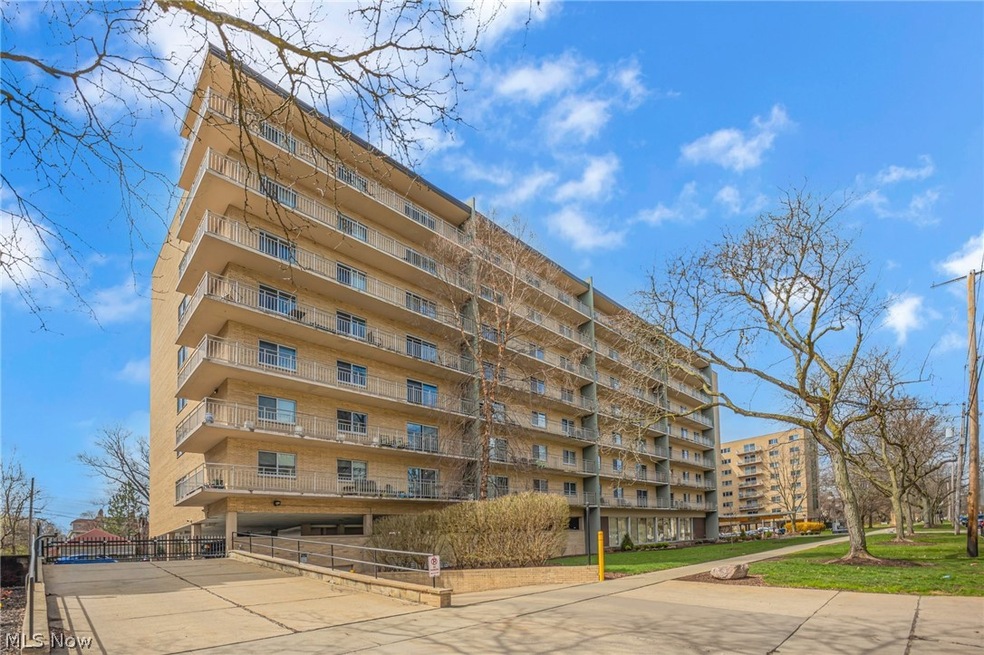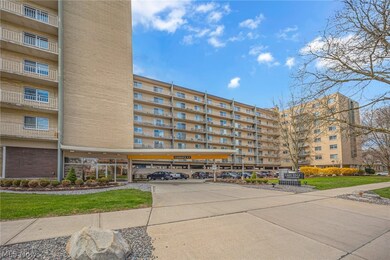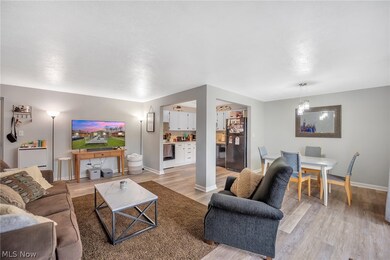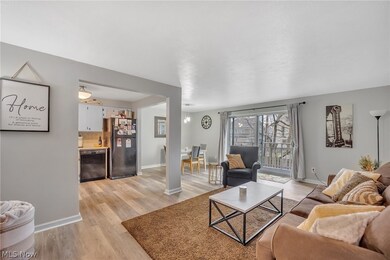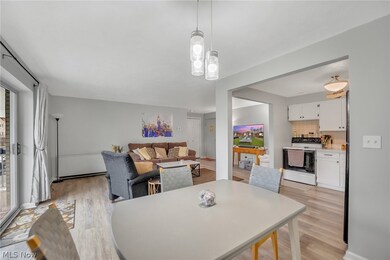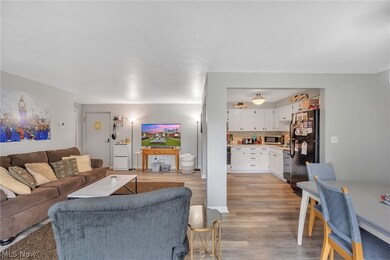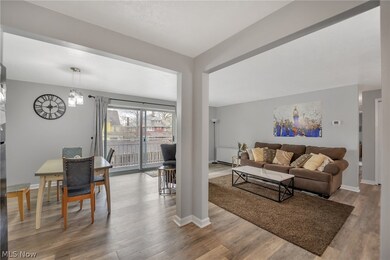
Lake Edge Condos 10301 Lake Ave Unit 216 Cleveland, OH 44102
Edgewater NeighborhoodHighlights
- Fitness Center
- Balcony
- 1 Car Garage
- Private Pool
- Forced Air Heating and Cooling System
- Laundry Facilities
About This Home
As of May 2024Welcome to this Lake Edge Condo unit that is just minutes away from Lake Erie, Edgewater Beach/Park, and local Cleveland restaurants. Tenants have access to the community pool, fitness center, common facility located within the building, car wash station and secured bike storage in the garage. Included with your purchase is a covered parking spot in a private garage space (1 space included & more spaces available for extra monthly fee). Enter into the condo and immediately be greeted by the open floor plan that allows the living room, dining room, and kitchen to flow effortlessly together. The living room has a cozy feel to it and provides enough space for hosting friends or family. The kitchen features quartz countertops, a tile backsplash, and offers ample storage space with its bright built-in cabinetry. This unit has 2 bedrooms both with carpeted flooring and large closets so storage is never an issue. The owners suite includes a private half bathroom that has a wide single-sink vanity and tile flooring and walk-in closet. The full bathroom has a tiled shower/tub combo and single sink vanity. You will also have access to an outside balcony to enjoy a crisp morning with a warm cup of coffee. Don’t miss out on this opportunity and schedule your private showing today!
Last Agent to Sell the Property
RE/MAX Crossroads Properties Brokerage Email: anthonylatinarealestate@gmail.com 440-465-5611 License #2016003431

Property Details
Home Type
- Condominium
Est. Annual Taxes
- $1,917
Year Built
- Built in 1960
Lot Details
- 001-15-883D
HOA Fees
- $478 Monthly HOA Fees
Parking
- 1 Car Garage
- Running Water Available in Garage
- Common or Shared Parking
- Assigned Parking
- Secure Parking
Home Design
- Flat Roof Shape
- Brick Exterior Construction
Interior Spaces
- 900 Sq Ft Home
- 1-Story Property
Kitchen
- Range
- Dishwasher
Bedrooms and Bathrooms
- 2 Main Level Bedrooms
- 1.5 Bathrooms
Outdoor Features
- Private Pool
- Balcony
Utilities
- Forced Air Heating and Cooling System
- Heating System Uses Gas
Listing and Financial Details
- Assessor Parcel Number 001-15-814C
Community Details
Overview
- High-Rise Condominium
- West Chateau Condo Subdivision
Amenities
- Common Area
- Laundry Facilities
Recreation
- Fitness Center
- Community Pool
Pet Policy
- Pets Allowed
Map
About Lake Edge Condos
Home Values in the Area
Average Home Value in this Area
Property History
| Date | Event | Price | Change | Sq Ft Price |
|---|---|---|---|---|
| 05/10/2024 05/10/24 | Sold | $132,900 | 0.0% | $148 / Sq Ft |
| 04/11/2024 04/11/24 | Pending | -- | -- | -- |
| 04/08/2024 04/08/24 | For Sale | $132,900 | +52.8% | $148 / Sq Ft |
| 10/22/2021 10/22/21 | Sold | $87,000 | -12.9% | $97 / Sq Ft |
| 09/08/2021 09/08/21 | Pending | -- | -- | -- |
| 08/27/2021 08/27/21 | For Sale | $99,900 | +24.9% | $111 / Sq Ft |
| 07/14/2021 07/14/21 | Sold | $80,000 | -5.8% | $89 / Sq Ft |
| 06/30/2021 06/30/21 | Pending | -- | -- | -- |
| 06/29/2021 06/29/21 | Price Changed | $84,900 | -5.6% | $94 / Sq Ft |
| 06/21/2021 06/21/21 | For Sale | $89,900 | -- | $100 / Sq Ft |
Tax History
| Year | Tax Paid | Tax Assessment Tax Assessment Total Assessment is a certain percentage of the fair market value that is determined by local assessors to be the total taxable value of land and additions on the property. | Land | Improvement |
|---|---|---|---|---|
| 2024 | $1,907 | $29,085 | $2,905 | $26,180 |
| 2023 | $1,814 | $23,910 | $2,380 | $21,530 |
| 2022 | $1,803 | $23,905 | $2,380 | $21,525 |
| 2021 | $1,785 | $23,910 | $2,380 | $21,530 |
| 2020 | $1,736 | $20,090 | $2,000 | $18,100 |
| 2019 | $1,605 | $57,400 | $5,700 | $51,700 |
| 2018 | $1,533 | $20,090 | $2,000 | $18,100 |
| 2017 | $1,479 | $17,930 | $1,510 | $16,420 |
| 2016 | $1,467 | $17,930 | $1,510 | $16,420 |
| 2015 | $1,466 | $17,930 | $1,510 | $16,420 |
| 2014 | $1,840 | $22,400 | $1,890 | $20,510 |
Mortgage History
| Date | Status | Loan Amount | Loan Type |
|---|---|---|---|
| Open | $126,255 | New Conventional | |
| Previous Owner | $78,300 | New Conventional | |
| Previous Owner | $51,200 | Construction | |
| Previous Owner | $57,900 | Purchase Money Mortgage | |
| Previous Owner | $47,000 | No Value Available |
Deed History
| Date | Type | Sale Price | Title Company |
|---|---|---|---|
| Warranty Deed | $132,900 | None Listed On Document | |
| Warranty Deed | $87,000 | Barristers Title Agency | |
| Warranty Deed | $80,000 | Cleveland Home Title | |
| Warranty Deed | $64,000 | New Mkt | |
| Warranty Deed | $61,000 | Barristers Title Agency | |
| Warranty Deed | $49,500 | Midland Title Security Inc | |
| Deed | -- | -- | |
| Deed | $79,900 | -- | |
| Deed | -- | -- |
Similar Homes in Cleveland, OH
Source: MLS Now
MLS Number: 5027511
APN: 001-15-814C
- 10301 Lake Ave Unit 518
- 10301 Lake Ave Unit 202
- 10308 Clifton Blvd
- Vacant Lot West-Clifton Blvd
- 10011 Clifton Blvd
- 10116 Edgewater Dr
- 1262 West Blvd
- 1283 W 106th St
- 1295 W 106th St
- 1287 West Blvd
- 9521 Lake Ave Unit 6
- 11006 Lake Ave
- 9630 Silk Ave
- 9409 Clifton Blvd
- 9614 Silk Ave
- 1361 West Blvd
- 11317 Lake Ave
- 1447 W 101st St
- 11416 Clifton Blvd
- 9411 Detroit Ave Unit 1
