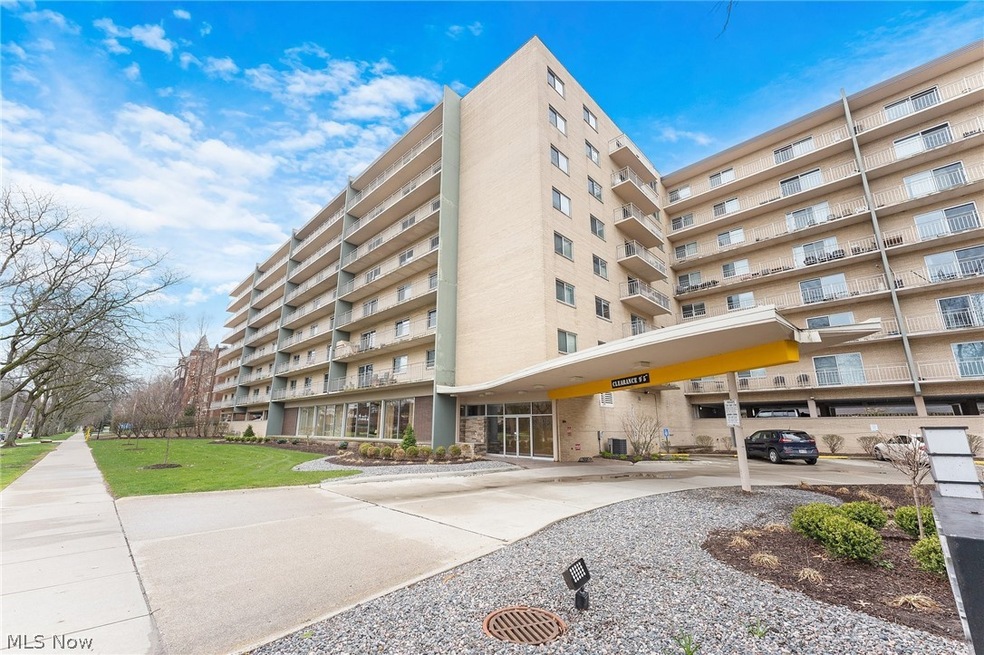
Lake Edge Condos 10301 Lake Ave Unit 521 Cleveland, OH 44102
Edgewater NeighborhoodHighlights
- Fitness Center
- Balcony
- 1 Attached Carport Space
- Private Pool
- Cooling System Mounted In Outer Wall Opening
- Forced Air Heating System
About This Home
As of May 2024Beautifully updated 2 bedroom featuring newer flooring and baths, stainless appliances, Open living room/dining floor plan, Large Primary Suite with Walk in Closet and 1/2 bath, Secondary Suite with ample closet space and Natural Light and start your day with a morning coffee or nighttime wine on the balcony! SECONDS from downtown in sought after area, the building also features a pool and hot tub, work out room, party room, game room, pool table, TWO laundry facilities on each floor! Deeded car space #248 is right off of W. 104th and next to rear entryway and Moving Elevator for maximum convenience!
Last Agent to Sell the Property
RE/MAX Above & Beyond Brokerage Email: katybrahler@yahoo.com 440-724-4313 License #412877

Property Details
Home Type
- Condominium
Est. Annual Taxes
- $2,228
Year Built
- Built in 1960
HOA Fees
- $472 Monthly HOA Fees
Parking
- 1 Car Garage
- 1 Attached Carport Space
Home Design
- Brick Exterior Construction
Interior Spaces
- 900 Sq Ft Home
- 1-Story Property
Kitchen
- Range
- Microwave
- Dishwasher
- Disposal
Bedrooms and Bathrooms
- 2 Main Level Bedrooms
- 1.5 Bathrooms
Outdoor Features
- Private Pool
- Balcony
Utilities
- Cooling System Mounted In Outer Wall Opening
- Forced Air Heating System
Listing and Financial Details
- Assessor Parcel Number 001-15-906C
Community Details
Overview
- High-Rise Condominium
- West Chateau Condo Subdivision
Recreation
- Fitness Center
Map
About Lake Edge Condos
Home Values in the Area
Average Home Value in this Area
Property History
| Date | Event | Price | Change | Sq Ft Price |
|---|---|---|---|---|
| 05/28/2024 05/28/24 | Sold | $134,000 | -4.2% | $149 / Sq Ft |
| 04/20/2024 04/20/24 | Pending | -- | -- | -- |
| 04/05/2024 04/05/24 | For Sale | $139,900 | +41.3% | $155 / Sq Ft |
| 09/18/2020 09/18/20 | Sold | $99,000 | -0.9% | $110 / Sq Ft |
| 08/12/2020 08/12/20 | Pending | -- | -- | -- |
| 07/31/2020 07/31/20 | Price Changed | $99,900 | +5.2% | $111 / Sq Ft |
| 07/31/2020 07/31/20 | For Sale | $95,000 | +25.0% | $106 / Sq Ft |
| 04/30/2018 04/30/18 | Sold | $76,000 | -5.0% | $84 / Sq Ft |
| 02/19/2018 02/19/18 | Pending | -- | -- | -- |
| 01/31/2018 01/31/18 | Price Changed | $80,000 | -3.0% | $89 / Sq Ft |
| 01/03/2018 01/03/18 | Price Changed | $82,500 | -2.9% | $92 / Sq Ft |
| 12/04/2017 12/04/17 | For Sale | $85,000 | -- | $94 / Sq Ft |
Tax History
| Year | Tax Paid | Tax Assessment Tax Assessment Total Assessment is a certain percentage of the fair market value that is determined by local assessors to be the total taxable value of land and additions on the property. | Land | Improvement |
|---|---|---|---|---|
| 2024 | $2,808 | $42,840 | $4,270 | $38,570 |
| 2023 | $2,241 | $29,540 | $2,940 | $26,600 |
| 2022 | $2,228 | $29,540 | $2,940 | $26,600 |
| 2021 | $2,205 | $29,540 | $2,940 | $26,600 |
| 2020 | $2,147 | $24,850 | $2,490 | $22,370 |
| 2019 | $1,985 | $71,000 | $7,100 | $63,900 |
| 2018 | $1,442 | $24,850 | $2,490 | $22,370 |
| 2017 | $1,342 | $16,280 | $1,610 | $14,670 |
| 2016 | $1,332 | $16,280 | $1,610 | $14,670 |
| 2015 | $1,331 | $16,280 | $1,610 | $14,670 |
| 2014 | $2,609 | $20,340 | $2,030 | $18,310 |
Mortgage History
| Date | Status | Loan Amount | Loan Type |
|---|---|---|---|
| Open | $129,980 | New Conventional | |
| Previous Owner | $89,100 | New Conventional | |
| Previous Owner | $68,400 | Adjustable Rate Mortgage/ARM |
Deed History
| Date | Type | Sale Price | Title Company |
|---|---|---|---|
| Warranty Deed | $134,000 | Triple Crown Title | |
| Warranty Deed | $99,000 | Cleveland Home Title | |
| Warranty Deed | $76,000 | None Available | |
| Interfamily Deed Transfer | -- | None Available | |
| Certificate Of Transfer | -- | None Available | |
| Warranty Deed | -- | Midland Title Security Inc | |
| Deed | -- | -- |
Similar Homes in Cleveland, OH
Source: MLS Now
MLS Number: 5028549
APN: 001-15-906C
- 10301 Lake Ave Unit 820
- 10301 Lake Ave Unit 611
- 10301 Lake Ave Unit 202
- 10308 Clifton Blvd
- Vacant Lot West-Clifton Blvd
- 10011 Clifton Blvd
- 1262 West Blvd
- 1283 W 106th St
- 1295 W 106th St
- 9521 Lake Ave Unit 6
- 11006 Lake Ave
- 9630 Silk Ave
- 9614 Silk Ave
- 11317 Lake Ave
- 1447 W 101st St
- 11416 Clifton Blvd
- 9411 Detroit Ave Unit 1
- 1372 W 112th St
- 1376 W 91st St
- 9407 Detroit Ave Unit 6






